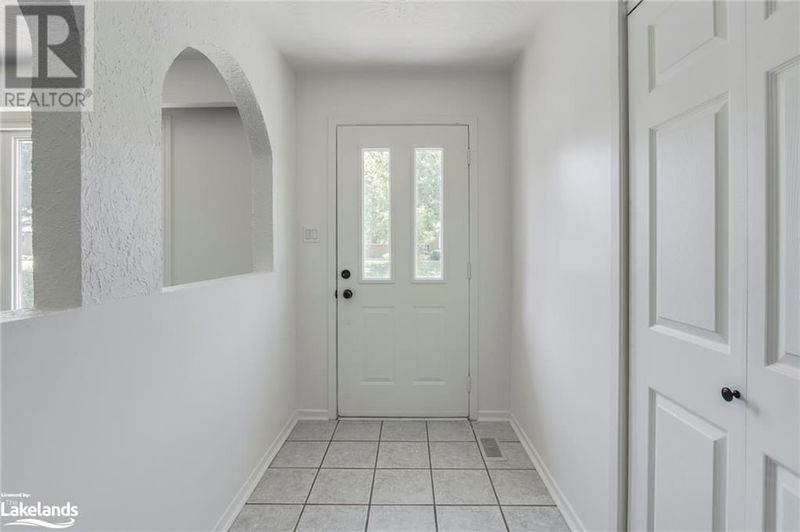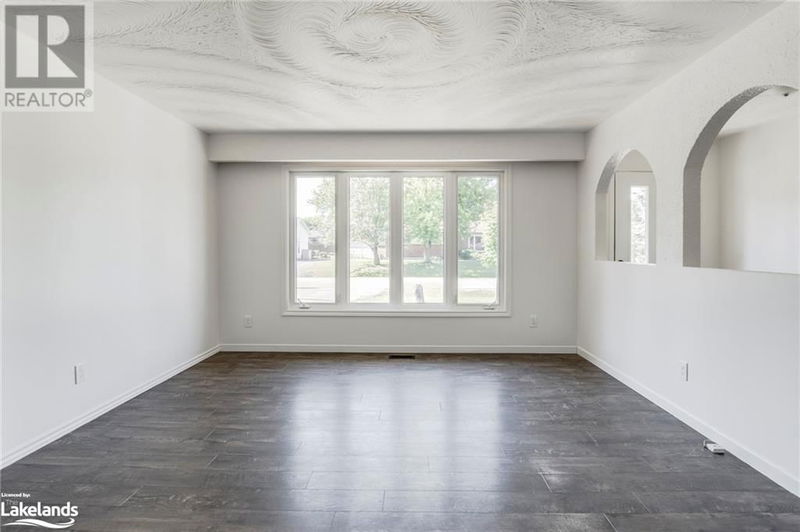53 HILL TOP
PE01 - East of Main Street | Penetanguishene
$629,900.00
Listed 4 months ago
- 3 bed
- 2 bath
- 2,359 sqft
- 7 parking
- Single Family
Property history
- Now
- Listed on Jun 22, 2024
Listed for $629,900.00
107 days on market
Location & area
Schools nearby
Home Details
- Description
- Welcome to your next investment opportunity or family home in a Great Neighbourhood of Penetang! With over 2300 sq. ft., this residence features a unique setup with the basement currently configured as a separate living space, complete with 2 bedrooms and a 3-piece bath. Large egress windows flood the combined kitchen, eating area and living room with natural light, creating an inviting atmosphere. The main level offers spacious living with 3 bedrooms and a 4 pc bath. Outside, the cedar lined backyard features a screened in patio offering ample storage and private outdoor living space. Situated in a highly desirable and tranquil neighborhood, this property is ideally located near schools, shopping, & recreational amenities. Plus, with Midland just 10 minutes away, Barrie 45 minutes, the & GTA 90 minutes, you'll enjoy the perfect balance of small-town charm & urban convenience. VALUE combined with LOCATION truly makes this property an opportunity not to be missed! (id:39198)
- Additional media
- https://tours.exit509photography.com/2255175
- Property taxes
- $3,173.00 per year / $264.42 per month
- Basement
- Finished, Full
- Year build
- 1976
- Type
- Single Family
- Bedrooms
- 3 + 2
- Bathrooms
- 2
- Parking spots
- 7 Total
- Floor
- -
- Balcony
- -
- Pool
- -
- External material
- Brick
- Roof type
- -
- Lot frontage
- -
- Lot depth
- -
- Heating
- Forced air, Natural gas
- Fire place(s)
- -
- Basement
- Utility room
- 10'4'' x 13'10''
- Laundry room
- 4'5'' x 13'10''
- 3pc Bathroom
- 4'7'' x 11'9''
- Bedroom
- 9'3'' x 13'10''
- Bedroom
- 11'8'' x 13'10''
- Living room
- 12'4'' x 13'0''
- Kitchen
- 12'4'' x 19'9''
- Main level
- Foyer
- 5'11'' x 11'5''
- 4pc Bathroom
- 6'10'' x 8'9''
- Bedroom
- 8'5'' x 11'1''
- Bedroom
- 10'0'' x 11'1''
- Primary Bedroom
- 13'4'' x 13'10''
- Dining room
- 9'10'' x 11'4''
- Living room
- 13'10'' x 14'9''
- Kitchen
- 11'1'' x 11'5''
Listing Brokerage
- MLS® Listing
- 40609981
- Brokerage
- RE/MAX Georgian Bay Realty Ltd., Brokerage (King St)
Similar homes for sale
These homes have similar price range, details and proximity to 53 HILL TOP









