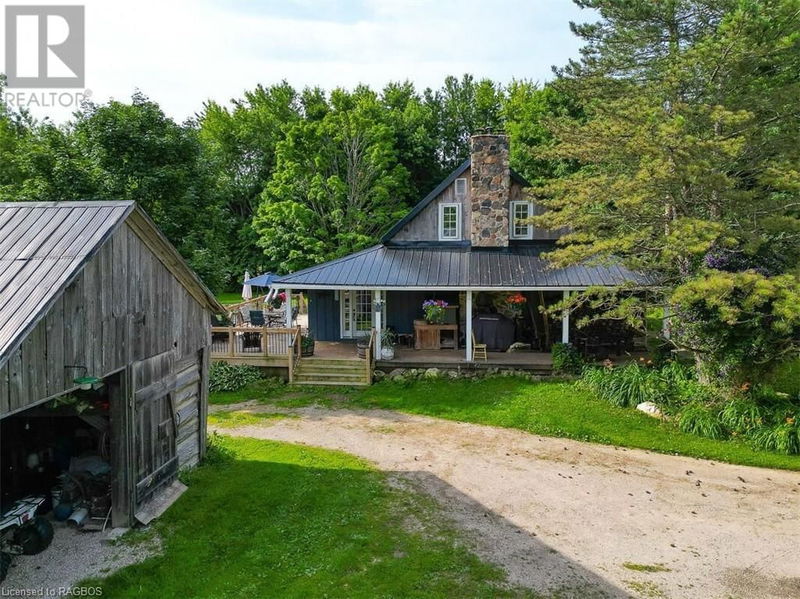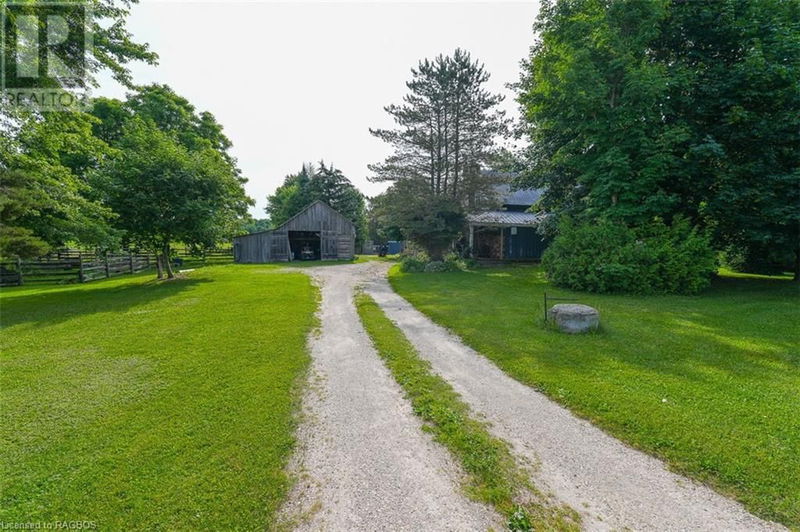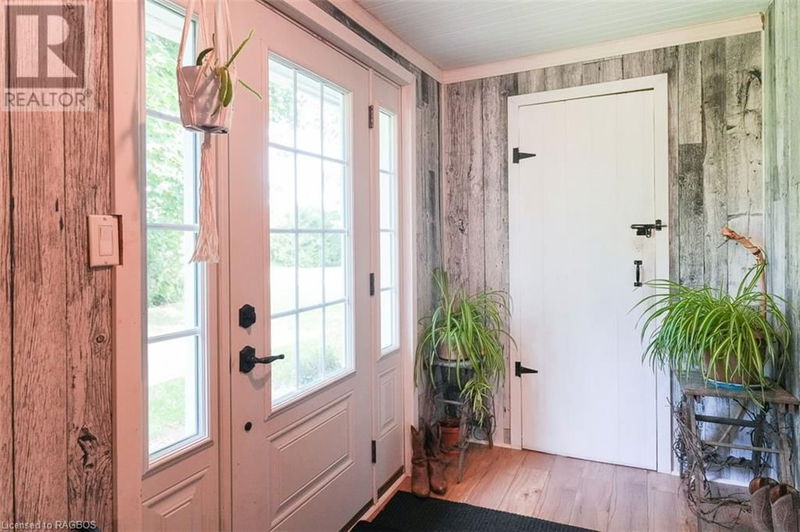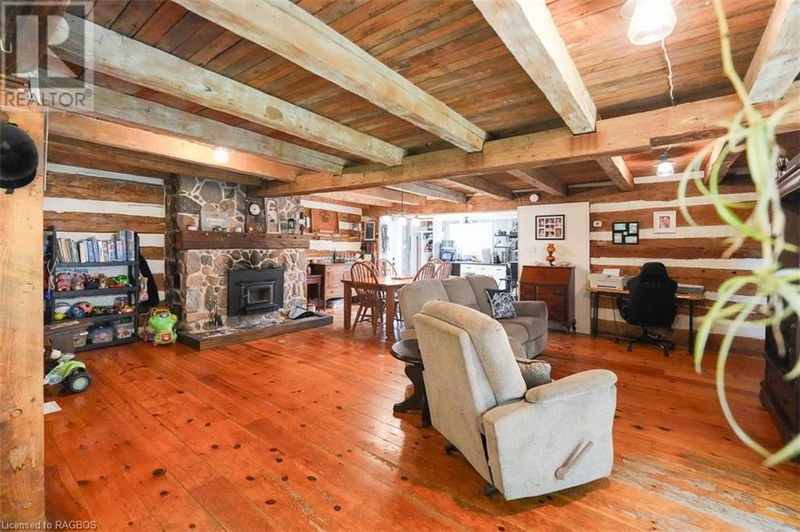156639 CONCESSION 7A
Chatsworth | Chatsworth (Twp)
$980,000.00
Listed 3 months ago
- 1 bed
- 1 bath
- 1,561 sqft
- 6 parking
- Single Family
Property history
- Now
- Listed on Jul 4, 2024
Listed for $980,000.00
97 days on market
Location & area
Schools nearby
Home Details
- Description
- Situated on 48 acres on a quiet rural road, this charming log home offers the perfect blend of rustic tranquility and modern convenience. The home was disassembled in the 80's and brought to the property to be reassembled on a full foundation and walkout basement. The main floor has open concept kitchen, living, and dining area all centered around a large field stone fireplace. The main level also has a full 4 piece bath. The basement, with a second woodstove, den (currently being used as a second bedroom), laundry room, additional storage and walk-out, seamlessly extends your living space to the backyard oasis. The home is ducted with a forced air furnace and also features an additional woodstove in the basement. Some new Centennial Windows with transferable warranty. Enjoy the expansive decks or take a dip in the pool! Green thumbs will appreciate the raised veggie gardens. The property also features a well-maintained log barn 50x20 ft with lean-to addition 50x12 ft, complete with water and hydro and ideal for housing animals or equipment, alongside a cozy chicken coop, making this property a true rural retreat perfect for hobby farmers. Currently planted in hay and has about 35 acres workable with the balance bush. (id:39198)
- Additional media
- https://youtu.be/9srHT9uPaV4
- Property taxes
- $1,769.16 per year / $147.43 per month
- Basement
- Partially finished, Full
- Year build
- 1982
- Type
- Single Family
- Bedrooms
- 1
- Bathrooms
- 1
- Parking spots
- 6 Total
- Floor
- -
- Balcony
- -
- Pool
- -
- External material
- Log
- Roof type
- -
- Lot frontage
- -
- Lot depth
- -
- Heating
- Stove, Forced air
- Fire place(s)
- -
- Basement
- Other
- 18'8'' x 27'2''
- Laundry room
- 9'2'' x 10'8''
- Storage
- 8'2'' x 13'11''
- Den
- 9'0'' x 9'3''
- Second level
- Primary Bedroom
- 17'3'' x 28'3''
- Main level
- 4pc Bathroom
- 8'0'' x 8'3''
- Kitchen
- 20'1'' x 8'3''
- Dining room
- 12'9'' x 20'7''
- Living room
- 15'2'' x 19'9''
- Foyer
- 18'6'' x 5'5''
Listing Brokerage
- MLS® Listing
- 40609030
- Brokerage
- EXP REALTY, Brokerage (B)
Similar homes for sale
These homes have similar price range, details and proximity to 156639 CONCESSION 7A









