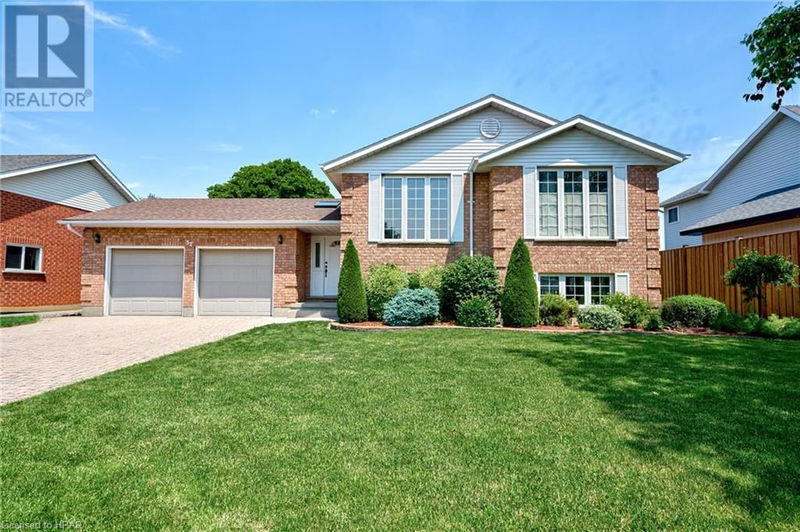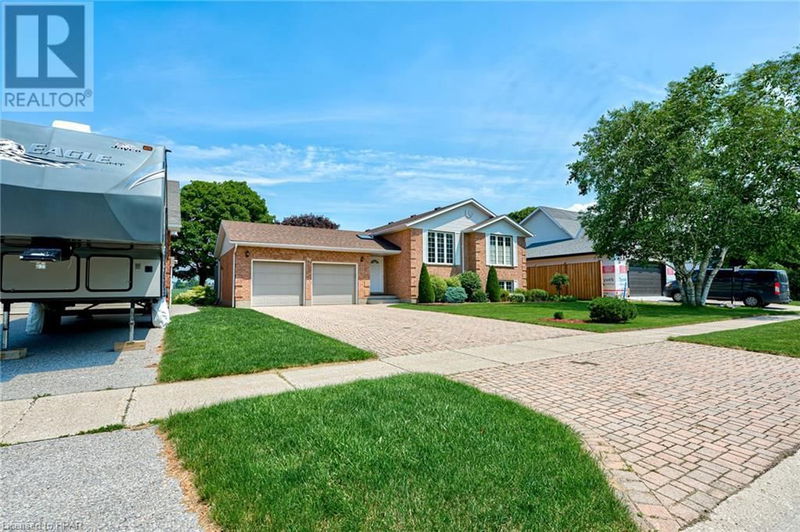52 DIETRICH ROAD
Tavistock | Tavistock
$824,900.00
Listed 4 months ago
- 3 bed
- 2 bath
- 2,626 sqft
- 6 parking
- Single Family
Property history
- Now
- Listed on Jun 20, 2024
Listed for $824,900.00
109 days on market
Location & area
Schools nearby
Home Details
- Description
- Welcome to 52 Dietrich road, the home you have been waiting for for! This nicely appointed 3 bedroom raised bungalow located the end of a quiet neighborhood in Tavistock features many updates and is perfect for anyone who has outgrown their current home is looking for more space! This custom built home is located on a large 72 x 120' lot offering plenty of yard space perfect for entertainment. Step inside to the beautifully renovated main level featuring new flooring throughout, updated windows, an open concept kitchen/ dining area, updated kitchen with new hard surface counter tops, and an updated bathroom with a cheater ensuite to the primary bedroom. Downstairs features a large great room perfect for family gathering or a kids hangout room, a 3 piece bathroom and a workshop perfect for all the handy people out there. Out back has a large partially covered deck with beautiful views overlooking the farmlands and mature trees in the backyard. Don't miss your chance to view this home, book your private viewing today! (id:39198)
- Additional media
- -
- Property taxes
- $3,523.34 per year / $293.61 per month
- Basement
- Partially finished, Full
- Year build
- 1990
- Type
- Single Family
- Bedrooms
- 3
- Bathrooms
- 2
- Parking spots
- 6 Total
- Floor
- -
- Balcony
- -
- Pool
- -
- External material
- Brick
- Roof type
- -
- Lot frontage
- -
- Lot depth
- -
- Heating
- Forced air, Natural gas
- Fire place(s)
- 1
- Lower level
- 3pc Bathroom
- 0’0” x 0’0”
- Other
- 17'6'' x 12'0''
- Laundry room
- 12'3'' x 16'10''
- Great room
- 21'11'' x 23'3''
- Main level
- Bedroom
- 9'6'' x 9'0''
- Bedroom
- 8'9'' x 12'11''
- 4pc Bathroom
- 0’0” x 0’0”
- Primary Bedroom
- 12'0'' x 15'0''
- Kitchen
- 11'0'' x 12'0''
- Dining room
- 12'0'' x 11'7''
- Living room
- 20'6'' x 12'11''
- Foyer
- 6'11'' x 14'6''
Listing Brokerage
- MLS® Listing
- 40609096
- Brokerage
- RE/MAX a-b Realty Ltd (Stfd) Brokerage
Similar homes for sale
These homes have similar price range, details and proximity to 52 DIETRICH ROAD









