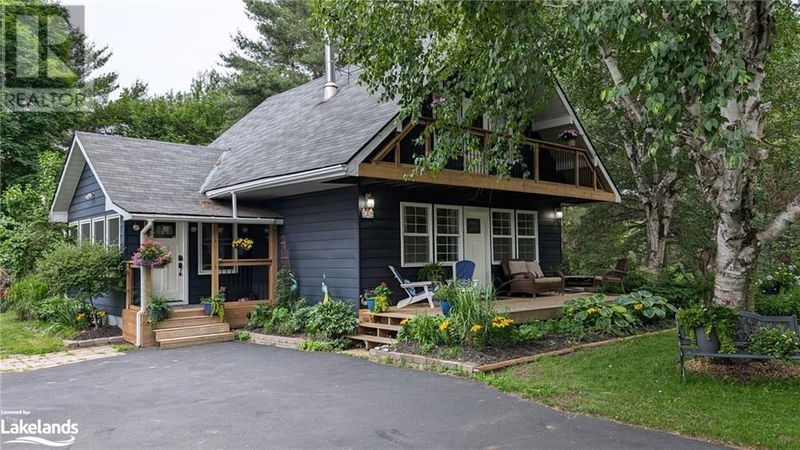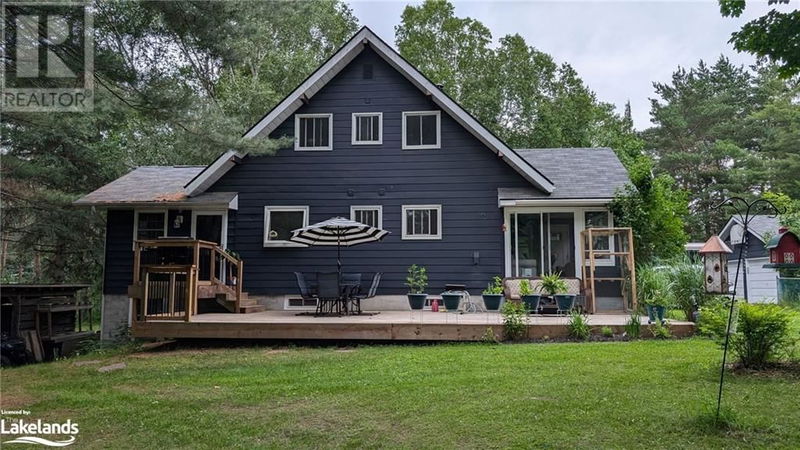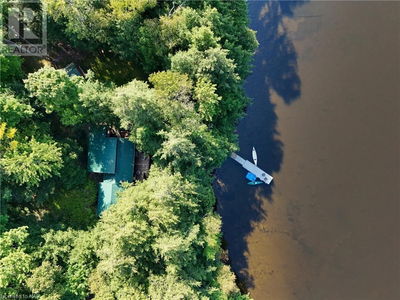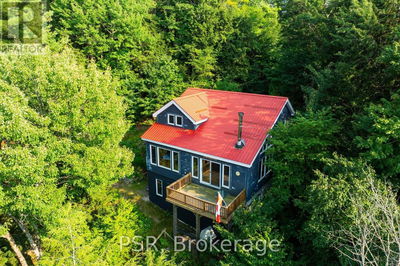639 RAVENSCLIFFE
Chaffey | Huntsville
$899,000.00
Listed 3 months ago
- 3 bed
- 2 bath
- 2,776 sqft
- 10 parking
- Single Family
Property history
- Now
- Listed on Jun 26, 2024
Listed for $899,000.00
104 days on market
Location & area
Schools nearby
Home Details
- Description
- A wonderful offering of a very charming home just outside of town with an acre property of trees and gardens! This four bedroom, two bath home is completely upgraded with a finished walk out lower level . A fabulous family home with Sun Room and wall of windows overlooking the outdoor pool, a detached double vehicle Garage, Workshop and Storage Shed. This home has been lovely maintained and uplifted to todays decor and very tasteful choices. All high end Whirlpool appliances , Shaker cabinetry, Quartz countertop, Farmhouse sink and more! The open concept Kitchen and Living area, along with a cozy airtight Blaze King Woodstove in the Living room for those cooler nights. The property is a great place for entertaining outdoors with lots of decking for summer time barbeques and an inground outdoor pool! Private back yard with gardens and shade trees for kids and pets to play. Fabulous storage buildings and workshop for the handy person. Close to all schools, shopping, restaurants, baseball park, fair grounds and the Summit Centre, Algonquin Theatre and Lake Vernon waterfront beach. (id:39198)
- Additional media
- https://my.matterport.com/show/?m=FRfWimK3HB3
- Property taxes
- $2,629.07 per year / $219.09 per month
- Basement
- Partially finished, Full
- Year build
- 1980
- Type
- Single Family
- Bedrooms
- 3 + 1
- Bathrooms
- 2
- Parking spots
- 10 Total
- Floor
- -
- Balcony
- -
- Pool
- Inground pool
- External material
- Aluminum siding
- Roof type
- -
- Lot frontage
- -
- Lot depth
- -
- Heating
- Baseboard heaters, Stove, Electric
- Fire place(s)
- -
- Main level
- Laundry room
- 14'4'' x 14'6''
- 2pc Bathroom
- 5'1'' x 7'5''
- Sunroom
- 9'1'' x 14'9''
- Kitchen
- 11'3'' x 14'4''
- Living room/Dining room
- 18'0'' x 23'8''
- Living room
- 11'10'' x 17'3''
- Lower level
- Storage
- 11'5'' x 14'3''
- Family room
- 12'0'' x 20'0''
- Bedroom
- 8'6'' x 11'10''
- Second level
- 4pc Bathroom
- 8'0'' x 8'0''
- Primary Bedroom
- 13'2'' x 16'0''
- Bedroom
- 9'1'' x 14'9''
- Bedroom
- 9'0'' x 14'1''
Listing Brokerage
- MLS® Listing
- 40610581
- Brokerage
- Sutton Group Muskoka Realty Inc., Brokerage, Huntsville
Similar homes for sale
These homes have similar price range, details and proximity to 639 RAVENSCLIFFE








