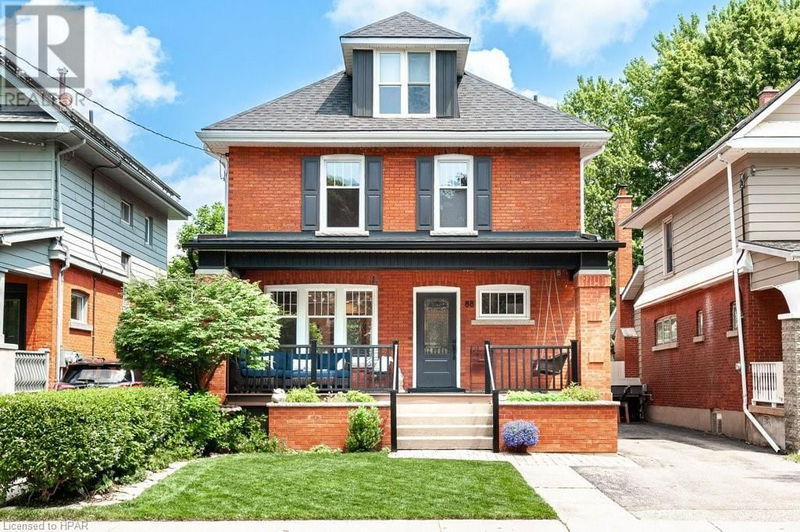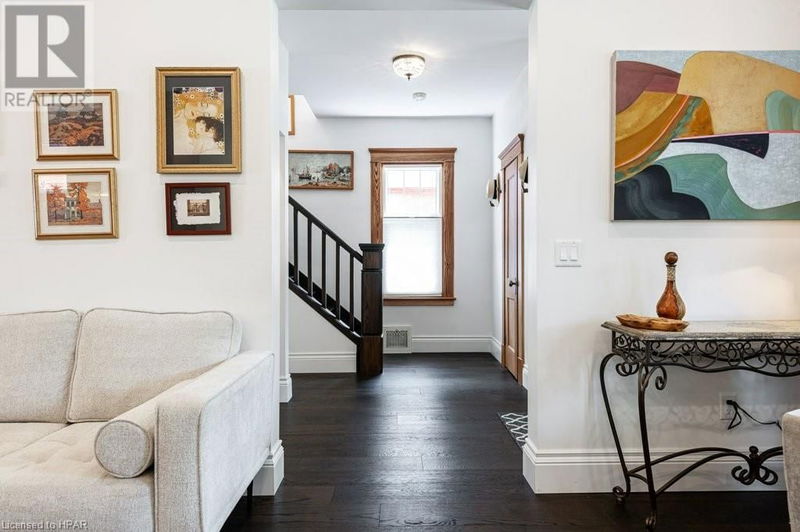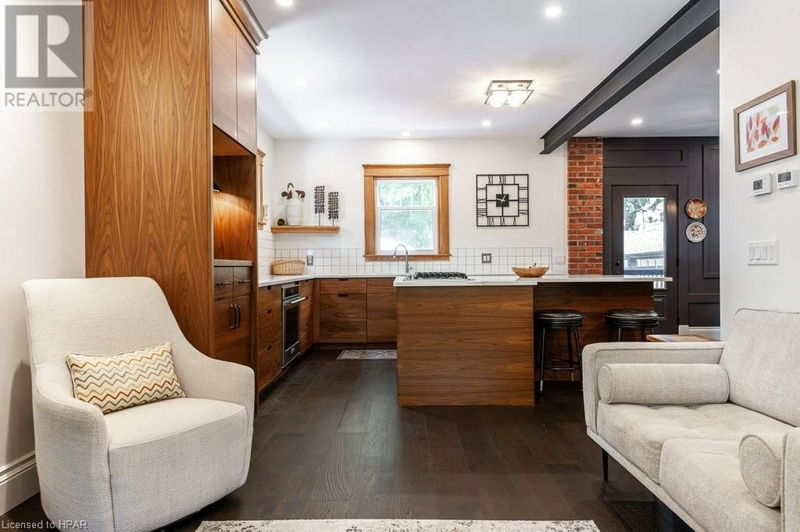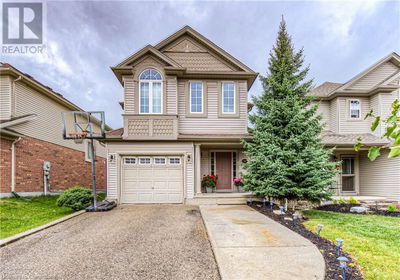88 NORMAN
22 - Stratford | Stratford
$1,125,000.00
Listed 3 months ago
- 3 bed
- 4 bath
- 1,734 sqft
- 4 parking
- Single Family
Property history
- Now
- Listed on Jun 25, 2024
Listed for $1,125,000.00
105 days on market
Location & area
Home Details
- Description
- A knock out on Norman St.! Pure enjoyment & pride of ownership awaits in this beautifully renovated, totally turn-key home. As soon as you step onto the covered front porch & into the inviting foyer, you'll have that feeling you've been searching for. A lovely living room with linear fireplace connects to the masterfully crafted Woodecor kitchen featuring walnut cabinetry, island with gas cooktop & gleaming quartz countertop. The dramatic dining area offers a feature wall & a perfectly positioned banquette for your day-to-day meals & your dinner party guests to get cosy in. The second floor offers 3 bedrooms, highlighted by a private primary suite providing next level calm in the soaker tub & walk-in shower. Ascend to the third floor loft for additional living space - think airy home office or another bedroom. Even the basement is finished here with a tucked away rec room & another 2 piece bath. And outside is outstanding! Areas for lounging in the gorgeous backyard include a deck, patio & super sweet stock tank pool. A stellar location on a leafy street that’s just a stroll away from the Avon River & the downtown delights of Stratford checks the only other boxes on your list of must haves. Top to bottom, inside & out you will not find another property as exquisitely done as this one. (id:39198)
- Additional media
- https://youriguide.com/ohz9q_88_norman_st_stratford_on/
- Property taxes
- $4,855.94 per year / $404.66 per month
- Basement
- Partially finished, Full
- Year build
- 1917
- Type
- Single Family
- Bedrooms
- 3
- Bathrooms
- 4
- Parking spots
- 4 Total
- Floor
- -
- Balcony
- -
- Pool
- -
- External material
- Brick
- Roof type
- -
- Lot frontage
- -
- Lot depth
- -
- Heating
- Forced air, Natural gas
- Fire place(s)
- 1
- Basement
- 2pc Bathroom
- 0’0” x 0’0”
- Storage
- 5'1'' x 4'6''
- Laundry room
- 13'8'' x 11'11''
- Recreation room
- 19'11'' x 10'11''
- Third level
- Loft
- 24'1'' x 15'10''
- Second level
- 4pc Bathroom
- 0’0” x 0’0”
- Bedroom
- 10'8'' x 11'6''
- Bedroom
- 10'8'' x 11'7''
- Full bathroom
- 0’0” x 0’0”
- Primary Bedroom
- 10'3'' x 11'6''
- Main level
- 2pc Bathroom
- 0’0” x 0’0”
- Eat in kitchen
- 10'9'' x 9'3''
- Kitchen
- 15'3'' x 16'9''
- Living room
- 15'4'' x 11'6''
Listing Brokerage
- MLS® Listing
- 40610983
- Brokerage
- Home and Company Real Estate Corp Brokerage
Similar homes for sale
These homes have similar price range, details and proximity to 88 NORMAN









