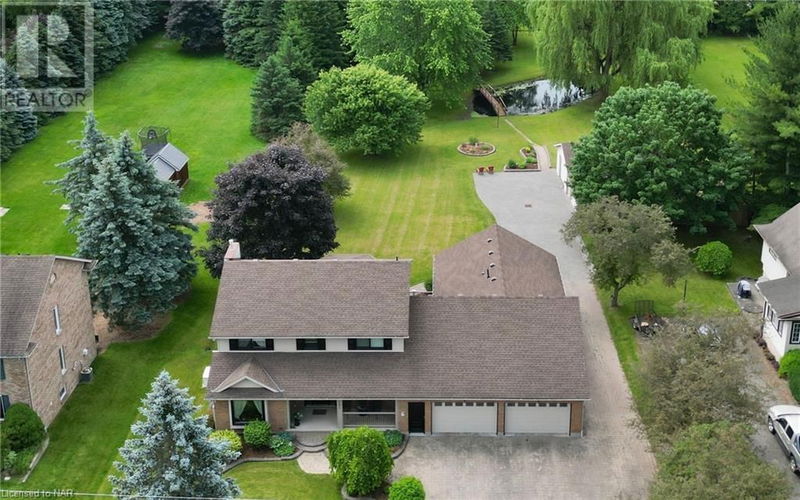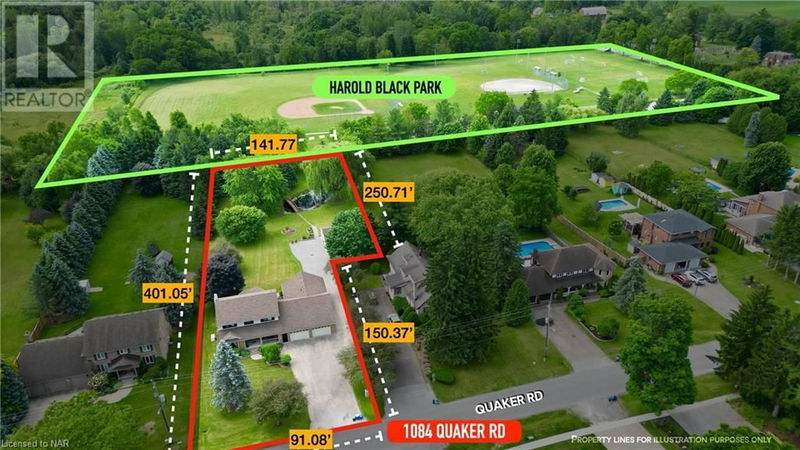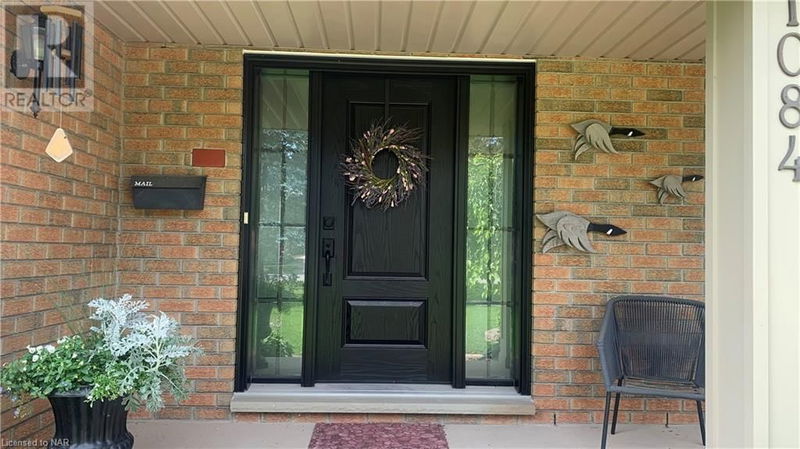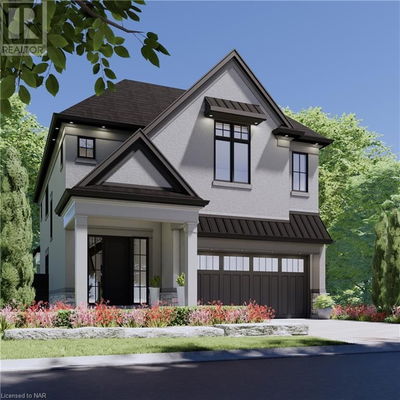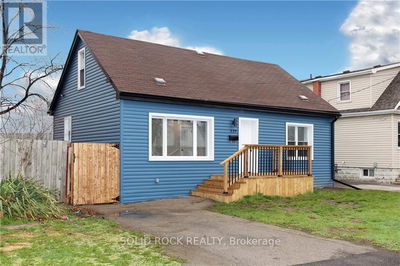1084 QUAKER
662 - Fonthill | Fonthill
$2,499,000.00
Listed 3 months ago
- 4 bed
- 6 bath
- 3,000 sqft
- 25 parking
- Single Family
Property history
- Now
- Listed on Jun 29, 2024
Listed for $2,499,000.00
101 days on market
Location & area
Schools nearby
Home Details
- Description
- WELCOME TO 1084 QUAKER ROAD IN FONTHILL. THIS RARE FIND IN TOWN ON OVER 1 ACRE WITH CITY WATER AND SEWERS. THIS MULTI GENERATIONAL HOME COMES WITH A SELF CONTAINED MAIN FLOOR IN LAW APT WITH 2 ENTRANCES PLUS A 1 BEDROOM APT IN THE LOWER LEVEL. IDEAL SET UP FOR YOU AND YOUR PARENTS PLUS A RENTAL UNIT IN SMALL PORTION OF BASEMENT. THE SETTING IS BREATHE TAKING AND REMARKABLE WITH LARGE POND AND BRIDGE , TREED LOT AND IT BACKS ONTO HAROLD BLACK PARK VERY PRIVATE. BEAUTIFUL VIEWS FROM EVERY WINDOW. IDEAL SETTING FOR LARGE FUNCTIONS AND PHOTO SHOOTS, WEDDING PICTURES. THE HOME HAS A TRIPLE CAR GARAGE PLUS A DETACHED 18X28' HEATED GARAGE/SHOP WITH PARKING FOR 20 CARS IN DRIVEWAY. NEWER WINDOWS, FLOORING, 6 BATHS, NEWER EXTERIOR DOORS. 2 NEWER HI EFF FURNACES, 2 CENTRAL AIR UNITS, 2 BREAKER PANELS AND A GAS GENERAC BACK UP. 4 SEASON HEATED SUNROOM RECENTLY ADDED. COMPOSITE DECK. THIS HOME IS A RARE FIND AND IS PERFECT IF YOU WANT YOUR FAMILY ALL TOGETHER. (id:39198)
- Additional media
- https://youtu.be/Z3mcYtFefnY
- Property taxes
- $8,120.00 per year / $676.67 per month
- Basement
- Finished, Full
- Year build
- -
- Type
- Single Family
- Bedrooms
- 4 + 1
- Bathrooms
- 6
- Parking spots
- 25 Total
- Floor
- -
- Balcony
- -
- Pool
- -
- External material
- Vinyl siding | Brick Veneer
- Roof type
- -
- Lot frontage
- -
- Lot depth
- -
- Heating
- Forced air, Natural gas
- Fire place(s)
- 3
- Basement
- 4pc Bathroom
- 0’0” x 0’0”
- 2pc Bathroom
- 0’0” x 0’0”
- Kitchen
- 7'2'' x 8'10''
- Living room
- 12'0'' x 11'0''
- Bedroom
- 12'0'' x 10'0''
- Games room
- 12' x 11'0''
- Recreation room
- 12'0'' x 30'0''
- Second level
- 3pc Bathroom
- 0’0” x 0’0”
- 4pc Bathroom
- 0’0” x 0’0”
- Office
- 8'6'' x 10'0''
- Bedroom
- 10'0'' x 14'10''
- Bedroom
- 11'3'' x 11'5''
- Bedroom
- 10'5'' x 12'3''
- Main level
- Sunroom
- 7'5'' x 11'1''
- 3pc Bathroom
- 0’0” x 0’0”
- 3pc Bathroom
- 0’0” x 0’0”
- Bedroom
- 12'0'' x 11'6''
- Living room
- 11'9'' x 12'0''
- Kitchen
- 6'10'' x 8'10''
- Den
- 5'3'' x 10'0''
- Laundry room
- 5'4'' x 11'4''
- Dining room
- 11'2'' x 12'7''
- Kitchen
- 11'9'' x 18'0''
- Family room
- 13'2'' x 15'7''
- Living room
- 11'3'' x 17'4''
Listing Brokerage
- MLS® Listing
- 40611867
- Brokerage
- CENTURY 21 TODAY REALTY LTD, BROKERAGE
Similar homes for sale
These homes have similar price range, details and proximity to 1084 QUAKER
