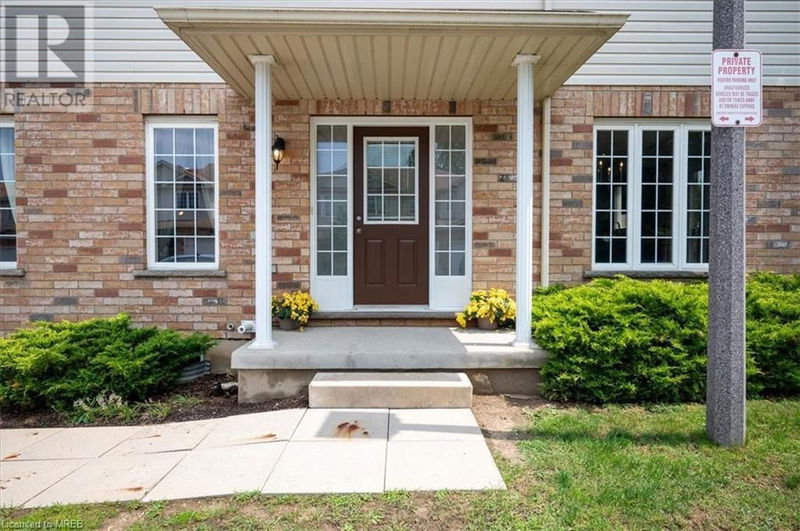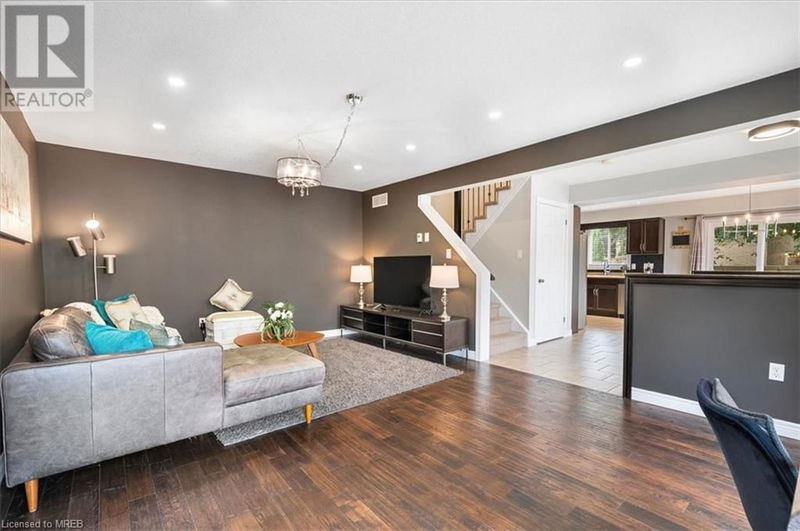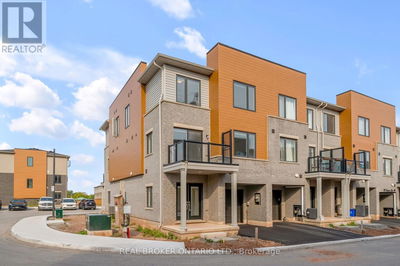105 BARD BOULEVARD
18 - Pineridge/Westminster Woods | Guelph
$779,900.00
Listed 3 months ago
- 3 bed
- 3 bath
- 1,718 sqft
- 2 parking
- Single Family
Property history
- Now
- Listed on Jun 26, 2024
Listed for $779,900.00
103 days on market
Location & area
Schools nearby
Home Details
- Description
- Stunning Corner Town House Nestled In A Great Complex With Very Low Maintenance Fee . Natural Light Pours Through The Whole House. Open Concept Main Floor. Access To Garage From Home. Awesome Layout For Entertaining And A Fenced Outdoor Space And Easy Access for lawn Maintenance from Out Side . Spacious Kitchen With Window. Walk Out To Yard From The Dining And Kitchen Area. Second-Floor Offers 3 Good Size Rooms. Extra Space for Study And Laundry Room For your Convenience . Large Prime Bedroom With 3 Piece Ensuite Washroom. and 2 separate His And Hers Closets. And Other Rooms Comes with Double Closets and Windows. Unfinished Basement with Two Windows and Rough In For Bathroom. Excellent Assigned And Local Public Schools Near This Home. Fantastic Parks And Easy Access To 401. If you are Looking For a Wonderful Home With Lots Of Natural Light In a Friendly Neighbourhood Complex , Your Search Ends here (id:39198)
- Additional media
- -
- Property taxes
- $4,645.14 per year / $387.10 per month
- Condo fees
- $150.00
- Basement
- Unfinished, Full
- Year build
- 2009
- Type
- Single Family
- Bedrooms
- 3
- Bathrooms
- 3
- Pet rules
- -
- Parking spots
- 2 Total
- Parking types
- Attached Garage
- Floor
- -
- Balcony
- -
- Pool
- -
- External material
- Brick | Vinyl siding
- Roof type
- -
- Lot frontage
- -
- Lot depth
- -
- Heating
- Forced air, Natural gas
- Fire place(s)
- -
- Locker
- -
- Building amenities
- -
- Lower level
- Other
- 0’0” x 0’0”
- Second level
- Laundry room
- 0’0” x 0’0”
- Other
- '' x 0’0”
- 4pc Bathroom
- 0’0” x 0’0”
- 3pc Bathroom
- 0’0” x 0’0”
- Bedroom
- 9'5'' x 11'0''
- Bedroom
- 9'4'' x 12'6''
- Primary Bedroom
- 11'7'' x 14'0''
- Main level
- 2pc Bathroom
- 0’0” x 0’0”
- Dining room
- 7'1'' x 10'11''
- Kitchen
- 10'11'' x 11'9''
- Living room
- 12'11'' x 18'10''
Listing Brokerage
- MLS® Listing
- 40611077
- Brokerage
- RIGHT AT HOME REALTY BROKERAGE
Similar homes for sale
These homes have similar price range, details and proximity to 105 BARD BOULEVARD









