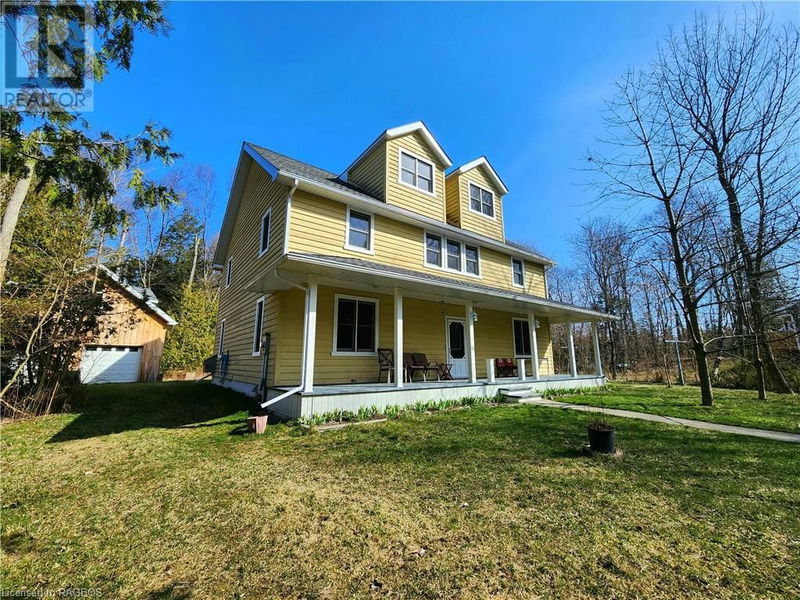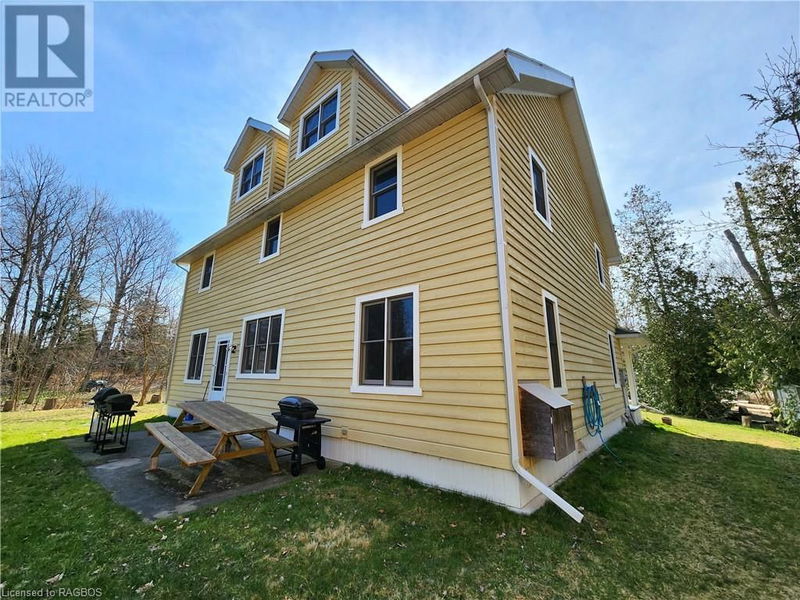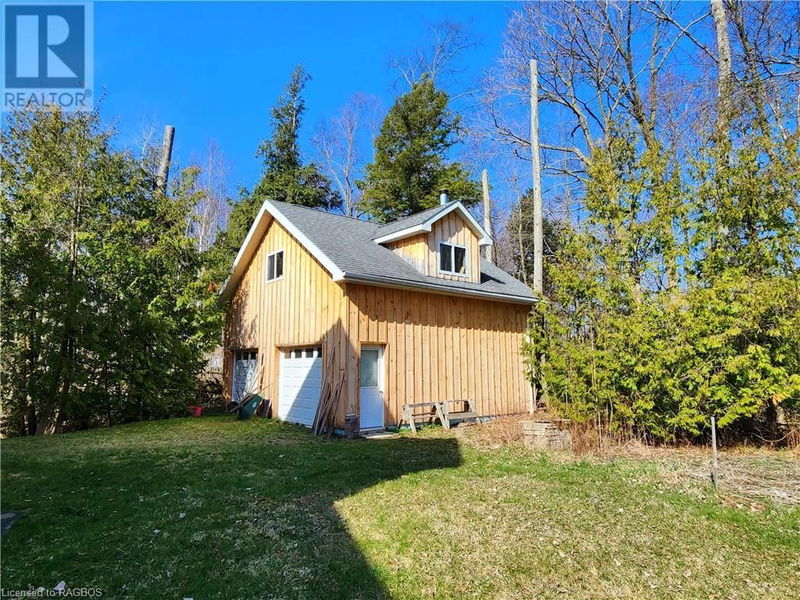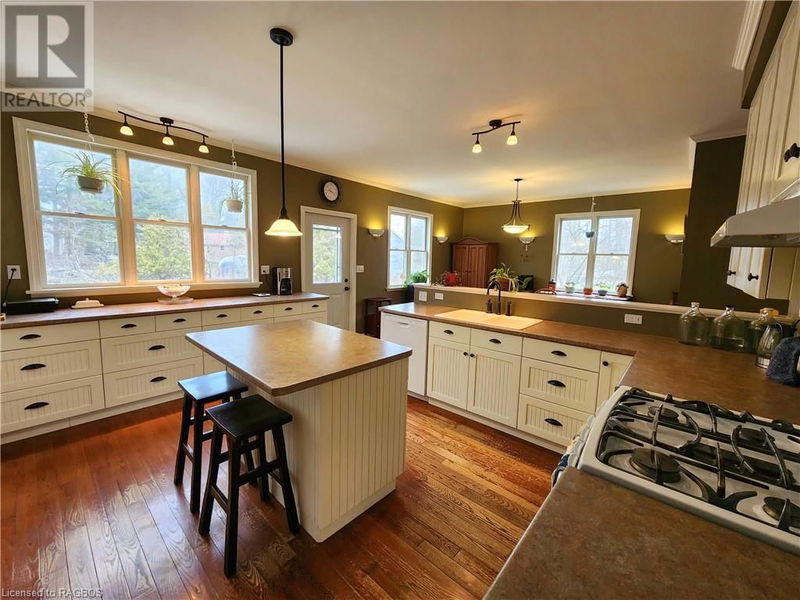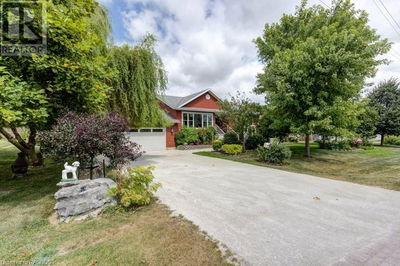234 SHADYWOOD
Huron-Kinloss | Point Clark
$929,700.00
Listed 4 months ago
- 4 bed
- 3 bath
- 3,200 sqft
- 3 parking
- Single Family
Property history
- Now
- Listed on Jun 25, 2024
Listed for $929,700.00
105 days on market
Location & area
Schools nearby
Home Details
- Description
- If a country style home in a private wooded location (.795 acre) is what you have been dreaming of, then this family home is the one for you. This 2.5 storey family home features an oversized country designed kitchen that is sure to please your culinary soul. Two living room areas on the main floor for you and your guests to spread out and enjoy this setting on those cooler evenings or convert one to a main floor master. Large main floor laundry and a 2 pc bathroom completes the first floor floor plan with access to a 6 ft high basement. Second floor boasts another sitting area, 4 large bedrooms and primary bathroom with soaker tub and separate shower. From the second floor you can access the third floor of this home into the spacious bonus room that is sure to please with ample room for every game or activity you can dream of. This home also has a secondary storage shed, and a large two bay shop (24 x 25) that features a 2nd storey loft that is currently used as a work shop. This property has everything for every one in your family and must be seen to appreciate all of its features. (id:39198)
- Additional media
- -
- Property taxes
- $6,178.00 per year / $514.83 per month
- Basement
- Unfinished, Partial
- Year build
- 2006
- Type
- Single Family
- Bedrooms
- 4
- Bathrooms
- 3
- Parking spots
- 3 Total
- Floor
- -
- Balcony
- -
- Pool
- -
- External material
- Wood
- Roof type
- -
- Lot frontage
- -
- Lot depth
- -
- Heating
- Hot water radiator heat, In Floor Heating
- Fire place(s)
- -
- Third level
- 2pc Bathroom
- 5'0'' x 4'0''
- Bonus Room
- 32'0'' x 39'0''
- Second level
- Bedroom
- 11'0'' x 13'9''
- Bedroom
- 15'0'' x 15'0''
- Bedroom
- 11'0'' x 14'8''
- Bedroom
- 12'0'' x 15'5''
- 4pc Bathroom
- 11'0'' x 15'0''
- Main level
- 2pc Bathroom
- 4'7'' x 6'3''
- Laundry room
- 10'0'' x 12'0''
- Family room
- 13'6'' x 13'0''
- Living room
- 14'7'' x 14'0''
- Dining room
- 12'4'' x 13'6''
- Kitchen
- 15'7'' x 12'3''
Listing Brokerage
- MLS® Listing
- 40611220
- Brokerage
- RE/MAX LAND EXCHANGE LTD Brokerage (PC)
Similar homes for sale
These homes have similar price range, details and proximity to 234 SHADYWOOD
