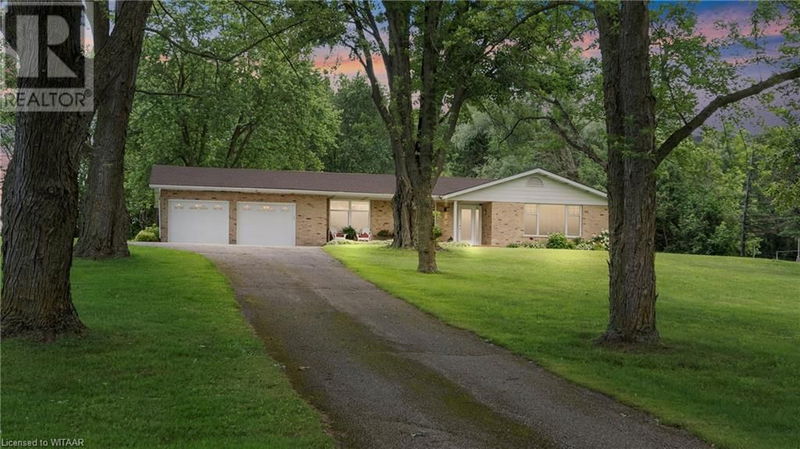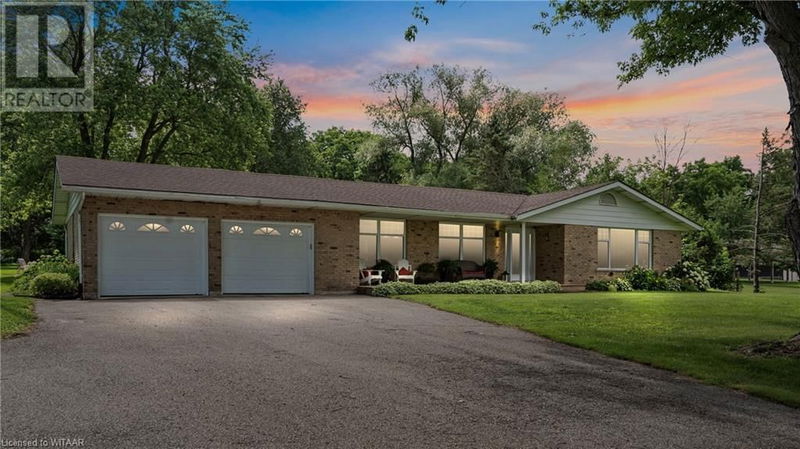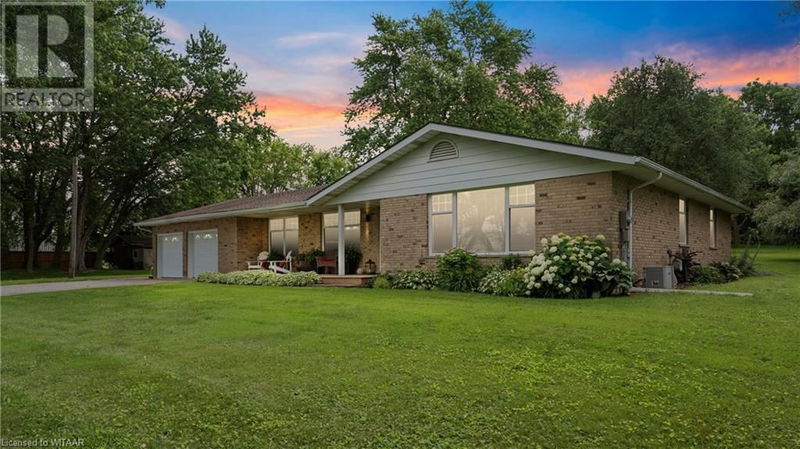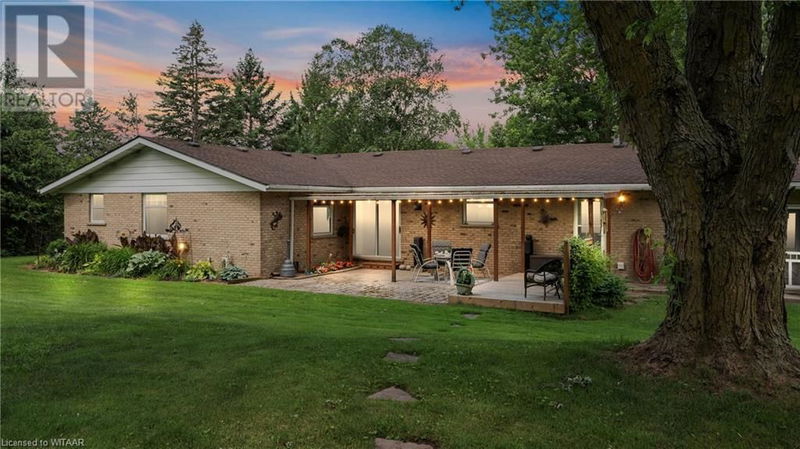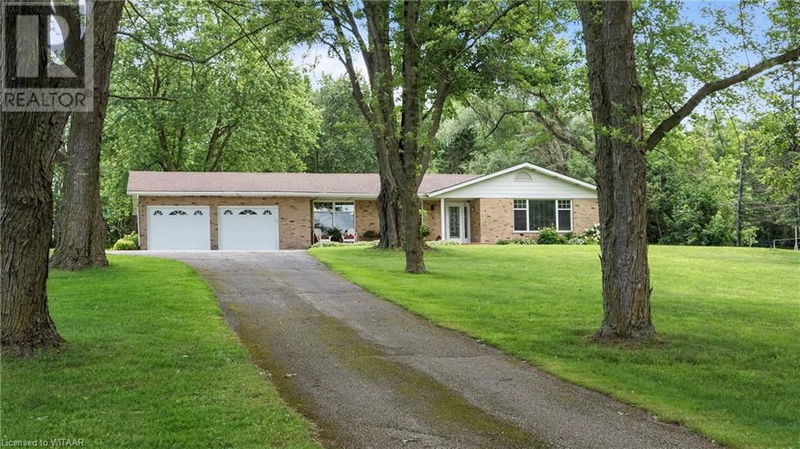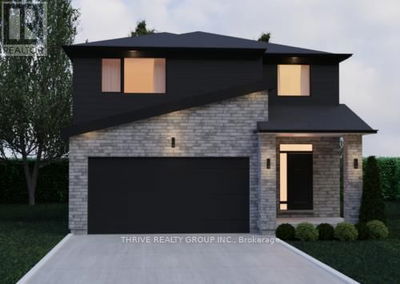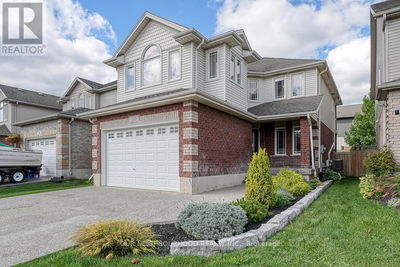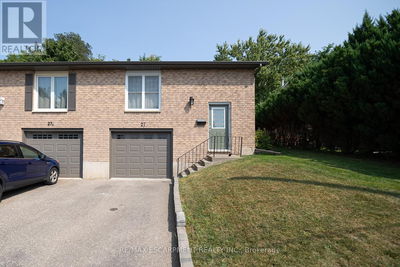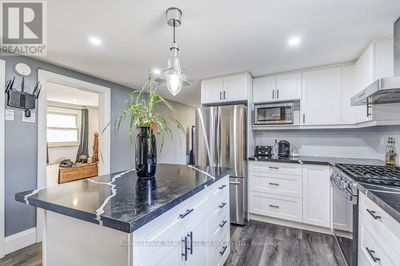584132 BEACHVILLE
Centreville | Ingersoll
$1,060,000.00
Listed 3 months ago
- 3 bed
- 4 bath
- 2,162 sqft
- 4 parking
- Single Family
Property history
- Now
- Listed on Jun 28, 2024
Listed for $1,060,000.00
104 days on market
Location & area
Schools nearby
Home Details
- Description
- Welcome to your dream home! A beautiful tree-lined driveway sets the tone for the serene and private setting you’ll find here. Nestled on a picturesque 2+ acre property, this sprawling solid brick ranch offers a perfect blend of comfort and convenience with its 4 bedrooms and 4 bathrooms. With nearly 2000 square feet of natural light drenched living space on the main floor alone, there is ample room for family and guests to gather both inside and out. Pride of ownership is evident throughout with major updates including new windows, exterior and garage doors all within the last 5 years. With an attached 2 car garage and separate heated workshop with plenty of room for expansion, there is endless opportunity for those looking for storage or space to tinker. This stunning property combines the best of both worlds: a quiet, spacious retreat with quick access to the city’s conveniences. Don’t miss your chance to own this exceptional home! (id:39198)
- Additional media
- https://login.atozmedia.ca/584132beachvilleroad
- Property taxes
- $4,323.32 per year / $360.28 per month
- Basement
- Partially finished, Full
- Year build
- 1975
- Type
- Single Family
- Bedrooms
- 3 + 1
- Bathrooms
- 4
- Parking spots
- 4 Total
- Floor
- -
- Balcony
- -
- Pool
- -
- External material
- Brick
- Roof type
- -
- Lot frontage
- -
- Lot depth
- -
- Heating
- Forced air, Natural gas
- Fire place(s)
- 2
- Basement
- 3pc Bathroom
- 5'4'' x 5'10''
- Bedroom
- 12'3'' x 18'1''
- Main level
- Bedroom
- 10'9'' x 11'7''
- Bedroom
- 10'9'' x 11'7''
- 3pc Bathroom
- 4'6'' x 11'7''
- Primary Bedroom
- 11'5'' x 15'11''
- 4pc Bathroom
- 10'7'' x 4'9''
- Living room
- 13'0'' x 20'6''
- Foyer
- 11'7'' x 6'0''
- Family room
- 11'2'' x 18'0''
- Dining room
- 11'7'' x 21'10''
- Kitchen
- 11'6'' x 9'10''
- Laundry room
- 8'6'' x 12'2''
- 2pc Bathroom
- 6'0'' x 4'11''
Listing Brokerage
- MLS® Listing
- 40611252
- Brokerage
- The Realty Firm B&B Real Estate Team
Similar homes for sale
These homes have similar price range, details and proximity to 584132 BEACHVILLE
