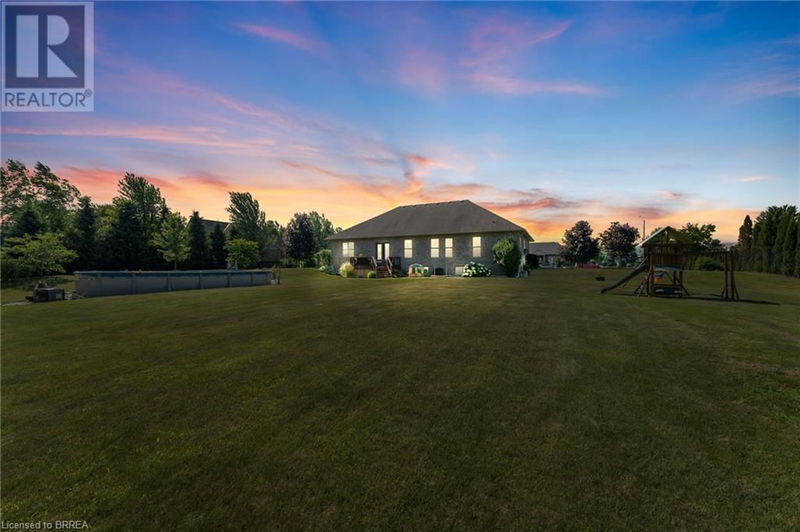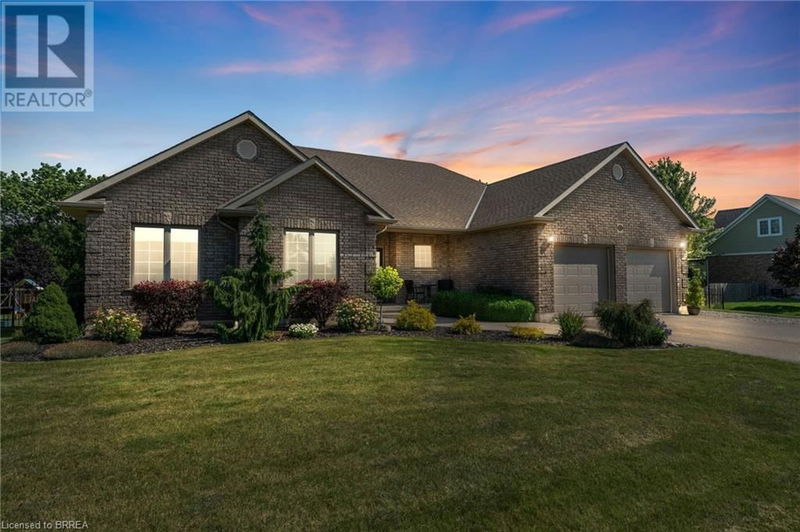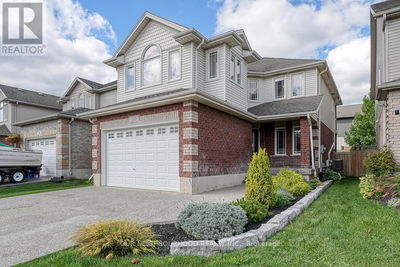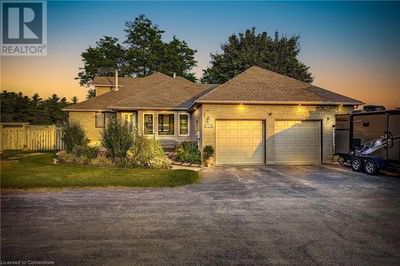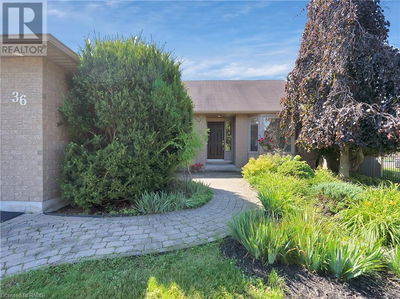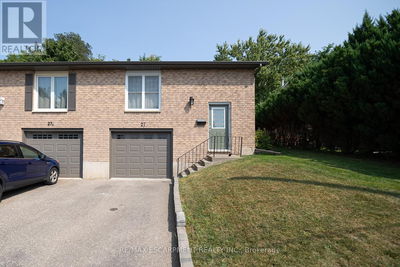10 ROYAL TROON
2120 - Scotland | Scotland
$1,199,900.00
Listed 3 months ago
- 3 bed
- 3 bath
- 3,250 sqft
- 8 parking
- Single Family
Property history
- Now
- Listed on Jul 5, 2024
Listed for $1,199,900.00
94 days on market
Location & area
Schools nearby
Home Details
- Description
- Dreaming of living in style? This exceptional all brick bungalow welcomes you with its quiet elegance. Impeccably maintained, situated on a 3/4 acre lot in a picturesque neighborhood in the tranquil village of Scotland. Exuding curb appeal with the striking front landscaping, rod iron fence, large driveway & a remarkable 152 foot frontage. Built in 2009 w. over 3000sq. ft. of finished living space this home will not disappoint. The large foyer will greet your guests. Open concept living on the main floor makes entertaining a breeze w. dining rm, living rm, kitchen & family rm. The kitchen offers abundant custom maple cabinets & gas stove for the serious cook, a breakfast bar, easy care flooring, carpet free. Convenient main floor laundry rm with access to the oversized 2 car garage. The primary bedroom entices w. a large walk-in closet plus ensuite with soaker tub & separate shower. Two spacious bedrooms share the 4pc bath. Still working from home? There is a main floor office. The finished basement is a treat w. oversized windows providing a ton of natural light. Stunningly large rec room, games room with bar for all your additional entertaining needs. Den or future bedroom/ office. Workshop, potential bedroom. A 2-pc bath, large utility room & cold storage complete the lower level. Beautifully landscaped, above ground pool, extensive yard. This is a beauty! Walking distance to Oakland/ Scotland Public School, Scotland Food Market/ LCBO & short 25- minute drive to downtown Brantford. (id:39198)
- Additional media
- https://sites.ground2airmedia.com/sites/aagkzon/unbranded
- Property taxes
- $5,728.16 per year / $477.35 per month
- Basement
- Partially finished, Full
- Year build
- 2009
- Type
- Single Family
- Bedrooms
- 3
- Bathrooms
- 3
- Parking spots
- 8 Total
- Floor
- -
- Balcony
- -
- Pool
- Above ground pool
- External material
- Brick Veneer
- Roof type
- -
- Lot frontage
- -
- Lot depth
- -
- Heating
- Forced air, Natural gas
- Fire place(s)
- -
- Basement
- Workshop
- 13'8'' x 22'1''
- Storage
- 7'0'' x 13'9''
- Utility room
- 8'11'' x 24'8''
- Recreation room
- 28'3'' x 41'8''
- 3pc Bathroom
- 8'5'' x 11'4''
- Den
- 14'2'' x 11'4''
- Main level
- Bedroom
- 12'1'' x 10'7''
- Bedroom
- 13'2'' x 11'2''
- 4pc Bathroom
- 9'4'' x 11'2''
- Full bathroom
- 11'1'' x 8'7''
- Primary Bedroom
- 15'2'' x 11'6''
- Family room
- 8'6'' x 13'3''
- Laundry room
- 7'2'' x 6'9''
- Foyer
- 13'6'' x 8'1''
- Kitchen
- 13'7'' x 17'1''
- Office
- 10'4'' x 13'5''
- Living room
- 15'0'' x 13'3''
- Dining room
- 15'3'' x 12'11''
Listing Brokerage
- MLS® Listing
- 40614438
- Brokerage
- Coldwell Banker Homefront Realty
Similar homes for sale
These homes have similar price range, details and proximity to 10 ROYAL TROON

