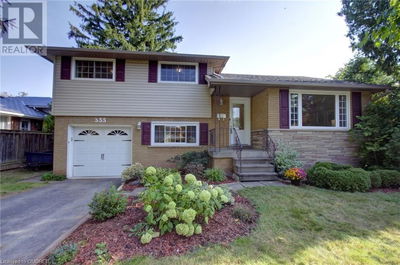10 PILKINGTON
14 - Westview | Cambridge
$846,900.00
Listed 3 months ago
- 3 bed
- 3 bath
- 1,603 sqft
- 2 parking
- Single Family
Property history
- Now
- Listed on Jul 3, 2024
Listed for $846,900.00
96 days on market
Location & area
Schools nearby
Home Details
- Description
- Stunning Townhomes in Popular Westwood Village, Cambridge! Discover the perfect blend of modern design and comfort in these new freehold townhomes, available for Spring/Summer 2025. These all-brick homes with elegant stone accents offer an inviting open-concept main floor with 9-foot ceilings. Step through a striking 8' Tall full-lite front door into a spacious foyer that flows seamlessly into the dining room and great room, perfect for entertaining. The oversized kitchen is a chef's dream, featuring luxurious quartz countertops, an island with a breakfast bar, and stainless steel appliances, including a dishwasher, fridge, stove, and OTR microwave. Upstairs, you'll find a convenient second-floor laundry and three generously sized bedrooms. The bright and airy primary bedroom boasts oversized windows, a walk-in closet, an additional double-door closet for him, and a private ensuite with a beautifully tiled shower and double sinks. Additional highlights include a carpet-free main floor, soft-close kitchen cabinetry, a high-efficiency gas furnace, ERV, Wi-Fi programmable thermostat, wood handrails with metal balusters, and a 3-piece rough-in for the basement. Don’t miss your chance to own one of these beautiful homes with no POTL fees in the sought-after Westwood Village community! (id:39198)
- Additional media
- -
- Property taxes
- -
- Basement
- Unfinished, Full
- Year build
- -
- Type
- Single Family
- Bedrooms
- 3
- Bathrooms
- 3
- Parking spots
- 2 Total
- Floor
- -
- Balcony
- -
- Pool
- -
- External material
- Brick | Stone
- Roof type
- -
- Lot frontage
- -
- Lot depth
- -
- Heating
- Forced air
- Fire place(s)
- -
- Main level
- 4pc Bathroom
- 0’0” x 0’0”
- 2pc Bathroom
- 0’0” x 0’0”
- Foyer
- 0’0” x 0’0”
- Kitchen
- 10'0'' x 10'9''
- Dining room
- 8'0'' x 9'0''
- Great room
- 12'0'' x 19'0''
- Second level
- Laundry room
- 0’0” x 0’0”
- Bedroom
- 9'3'' x 12'5''
- Bedroom
- 9'4'' x 12'5''
- 4pc Bathroom
- 0’0” x 0’0”
- Bedroom
- 12'7'' x 14'0''
Listing Brokerage
- MLS® Listing
- 40614739
- Brokerage
- RE/MAX REAL ESTATE CENTRE INC.
Similar homes for sale
These homes have similar price range, details and proximity to 10 PILKINGTON






