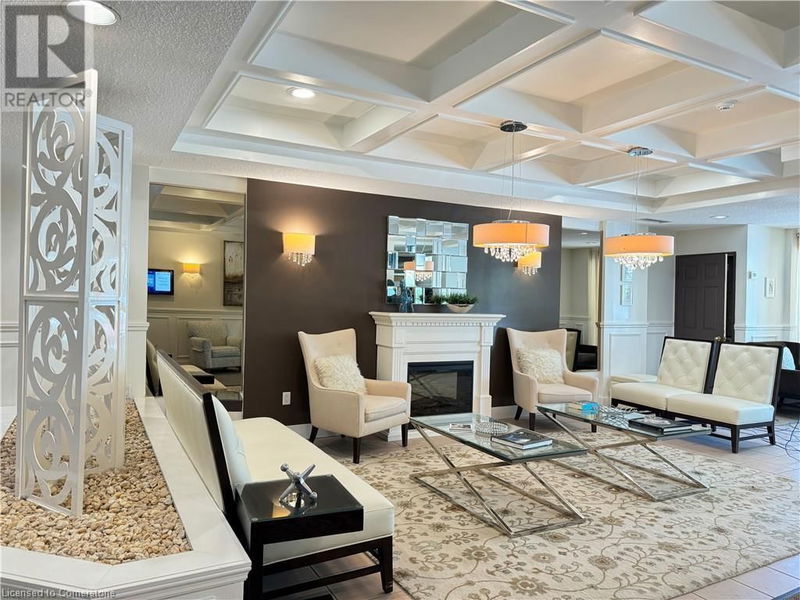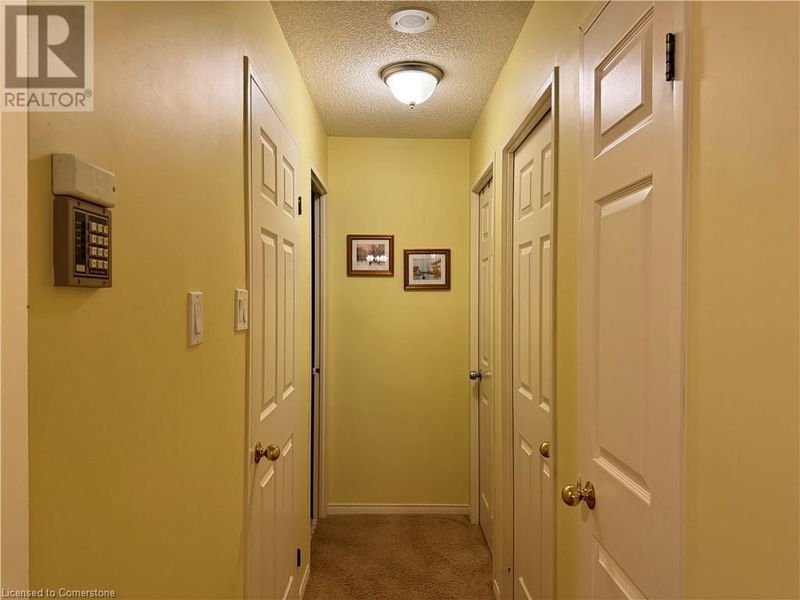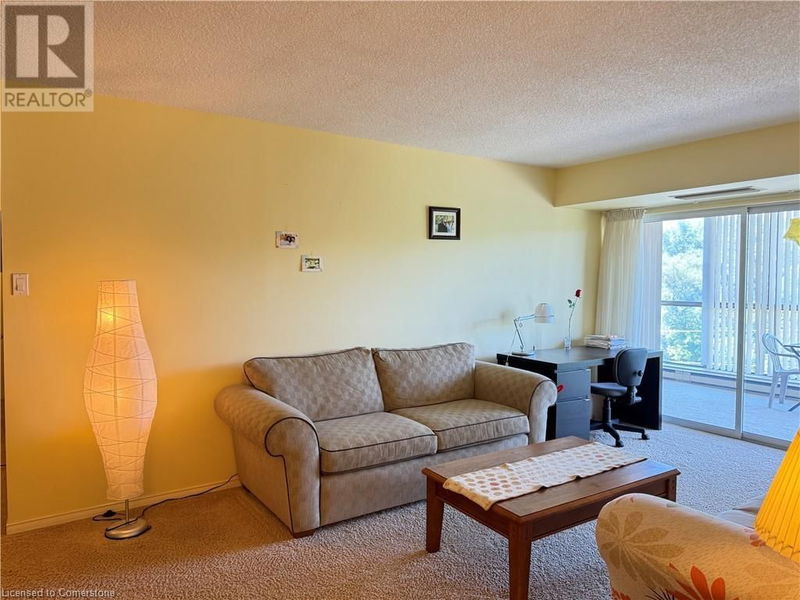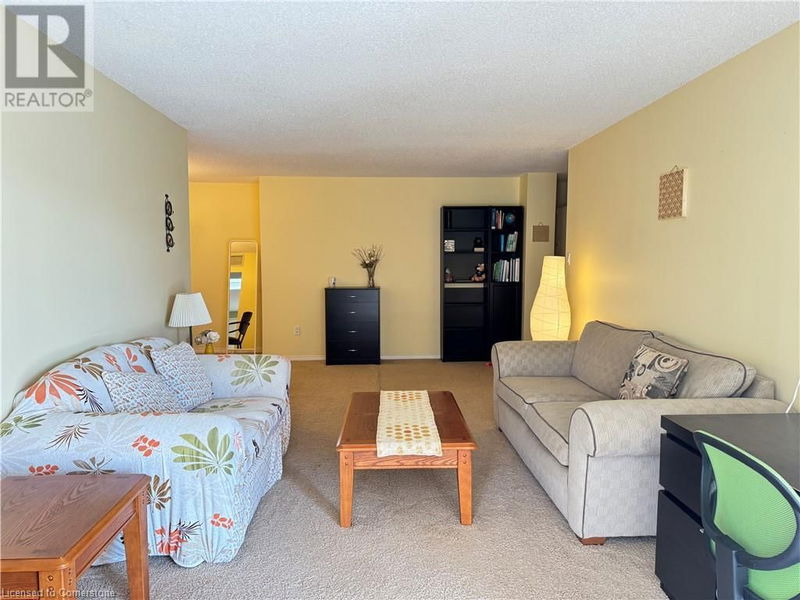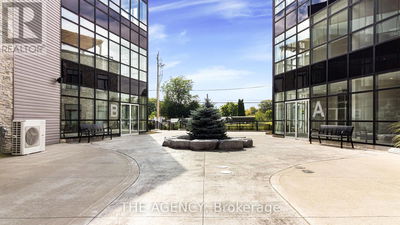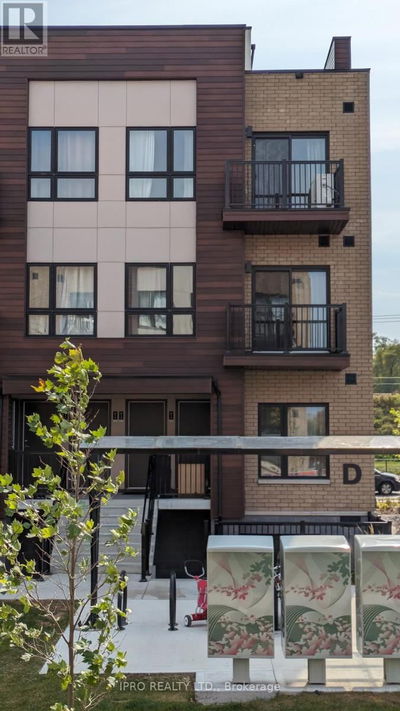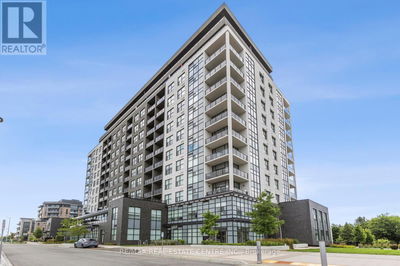265 WESTCOURT
417 - Beechwood/University | Waterloo
$563,999.00
Listed 4 months ago
- 2 bed
- 2 bath
- 1,446 sqft
- 1 parking
- Single Family
Property history
- Now
- Listed on Jul 3, 2024
Listed for $563,999.00
105 days on market
Location & area
Schools nearby
Home Details
- Description
- More than 1440 sqf condo nestled in the vibrant Uptown Waterloo, The Beechmount is perfectly positioned near Waterloo Park, the Recreation Complex, and walking distance to T&T and University Waterloo. Additionally, the light rail is within walking distance, making this condo as convenient as it is charming. This spacious suite features two bedrooms and two full size bathrooms, including an en-suite. The large sunroom, with its floor-to-ceiling windows, floods the generous living area with natural light. The suite also boasts a formal dining room, a spacious kitchen with ample storage, and in-suite laundry. The Beechmount complex is impeccably maintained, with a condo board renowned for its exceptional management. The attention to detail is evident from the moment you step into the lobby. Residents enjoy a variety of amenities, including a party room with a full kitchen, a fitness center, a library, and a two-bedroom guest suite for visiting family and friends. Additional amenities include a storage locker, hobby/workshop room, car wash areas (both indoor and outdoor), secure bicycle storage, and a recycling, composting, and post office/mailing room. Experience comfortable and enjoyable living at The Beechmount! (id:39198)
- Additional media
- -
- Property taxes
- $3,575.73 per year / $297.98 per month
- Condo fees
- $770.00
- Basement
- None
- Year build
- -
- Type
- Single Family
- Bedrooms
- 2
- Bathrooms
- 2
- Pet rules
- -
- Parking spots
- 1 Total
- Parking types
- Attached Garage | Visitor Parking
- Floor
- -
- Balcony
- -
- Pool
- -
- External material
- Brick
- Roof type
- -
- Lot frontage
- -
- Lot depth
- -
- Heating
- Forced air, Electric
- Fire place(s)
- -
- Locker
- -
- Building amenities
- Exercise Centre, Party Room
- Main level
- Bonus Room
- 8'0'' x 25'0''
- Dining room
- 10'7'' x 10'0''
- Laundry room
- 0’0” x 0’0”
- Living room
- 11'5'' x 17'0''
- Kitchen
- 9'7'' x 18'4''
- Bedroom
- 9'7'' x 16'5''
- Primary Bedroom
- 11'0'' x 15'4''
- Full bathroom
- 0’0” x 0’0”
- 4pc Bathroom
- 0’0” x 0’0”
Listing Brokerage
- MLS® Listing
- 40614110
- Brokerage
- PEAK REALTY LTD.
Similar homes for sale
These homes have similar price range, details and proximity to 265 WESTCOURT
