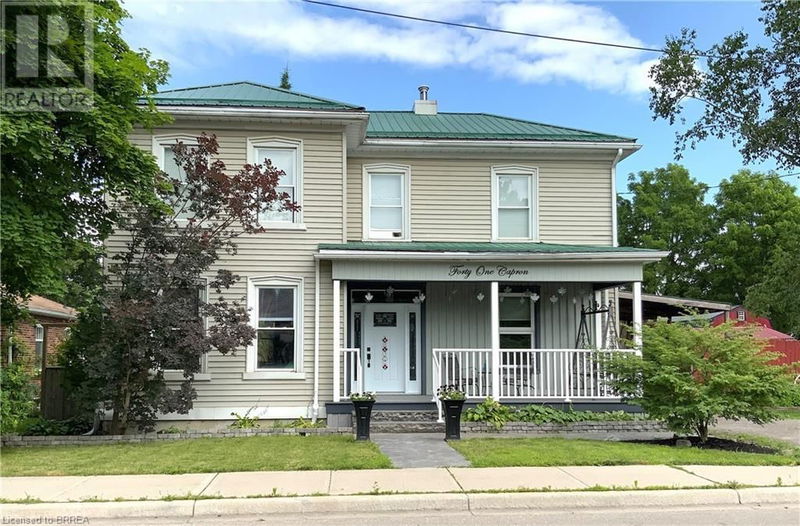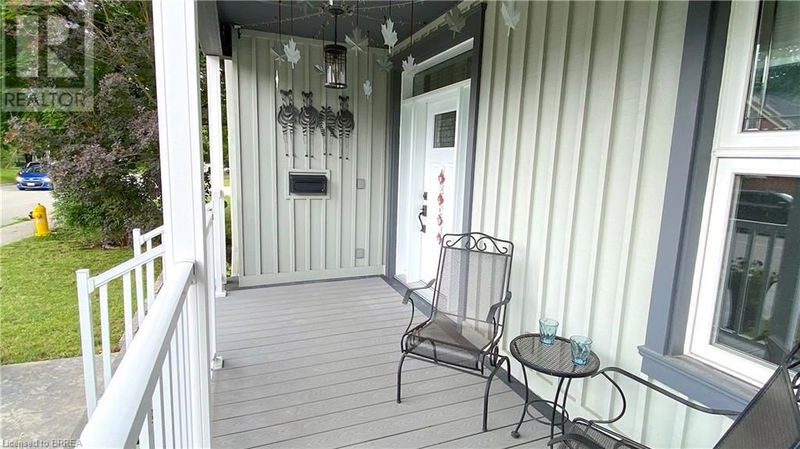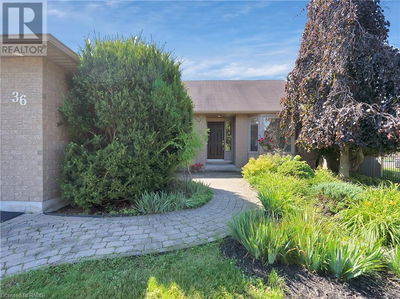41 CAPRON
2105 - Fair Grounds | Paris
$834,900.00
Listed 3 months ago
- 3 bed
- 2 bath
- 2,223 sqft
- 5 parking
- Single Family
Property history
- Now
- Listed on Jul 6, 2024
Listed for $834,900.00
93 days on market
Location & area
Schools nearby
Home Details
- Description
- Welcome to 41 Capron. This beautifully renovated century home has many modern amenities and design features, while retaining a lot of its original charm and character. The stamped concrete walkway welcomes you to the open front porch and grand entrance. With 3 bedrooms and 2 bathrooms, this 2 storey home boasts plenty of space as well as a family-friendly layout with bright living spaces, a modern kitchen, a large living room (currently doubling as a dining area), a cozy den and laundry area, as well as dual access to the backyard. The second floor bedrooms are all large and the modern 4-piece updated bathroom features a soaker tub. The kitchen leads directly out to a covered and partially enclosed, low maintenance deck that overlooks the fully fenced backyard. Backing onto a ravine, the private backyard features seating areas for dining and entertaining, including an area for gathering around a fire or watching movies. The recently sided, oversized, L-shaped garage is insulated and has updated electrical and it wraps around to a workshop that is perfect for a hobbyist’s retreat. Be sure to take the 360 virtual tour to see the character and charm this gorgeous home and property have to offer. Showing times available daily (id:39198)
- Additional media
- https://youtu.be/5b1rhy4S9Y4
- Property taxes
- $3,057.62 per year / $254.80 per month
- Basement
- Partially finished, Partial
- Year build
- 1900
- Type
- Single Family
- Bedrooms
- 3
- Bathrooms
- 2
- Parking spots
- 5 Total
- Floor
- -
- Balcony
- -
- Pool
- -
- External material
- Vinyl siding
- Roof type
- -
- Lot frontage
- -
- Lot depth
- -
- Heating
- Natural gas
- Fire place(s)
- -
- Basement
- Bonus Room
- 6'0'' x 15'0''
- Utility room
- 4'0'' x 9'0''
- Bonus Room
- 8'0'' x 12'7''
- Second level
- 4pc Bathroom
- 6'6'' x 13'0''
- Bedroom
- 9'2'' x 14'0''
- Bedroom
- 11'7'' x 13'0''
- Primary Bedroom
- 12'1'' x 13'11''
- Main level
- Laundry room
- 8'8'' x 10'10''
- Kitchen
- 11'2'' x 15'9''
- 3pc Bathroom
- 0’0” x 0’0”
- Living room
- 11'9'' x 19'1''
- Living room/Dining room
- 14'1'' x 24'11''
- Foyer
- 6'10'' x 18'9''
Listing Brokerage
- MLS® Listing
- 40614297
- Brokerage
- EXP Realty
Similar homes for sale
These homes have similar price range, details and proximity to 41 CAPRON









