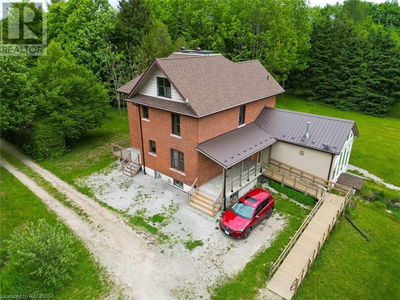170 WILLIAM
South Bruce Peninsula | Wiarton
$599,900.00
Listed 3 months ago
- 5 bed
- 3 bath
- 2,711 sqft
- 4 parking
- Single Family
Property history
- Now
- Listed on Jul 9, 2024
Listed for $599,900.00
91 days on market
Location & area
Schools nearby
Home Details
- Description
- Introducing a charming 5 Bedroom home situated within close proximity to the local school. This bungaloft-style home boasts a well-designed floorplan, featuring a spacious open-concept kitchen newly refurbished to display modern elegance, seamlessly flowing into an expansive formal living room. The main floor encompasses three bedrooms, one of which includes a walk-through ensuite leading to a walk-in closet that can serve as a fourth bedroom or office space. The upper level is highlighted by a luxurious primary bedroom with a private sitting area and balcony. The walk-out basement is a hub for entertainment, with a games room and a well-appointed wet bar or utilized as extra living space. Outside, the property offers multiple outdoor seating areas, including a generously sized deck for relaxation and outdoor gatherings. Conveniently located walking distance to downtown amentites and Blue Water Park. (id:39198)
- Additional media
- https://youtu.be/yWeMU_jPqeY?si=n8F_3zi8MulUEppA
- Property taxes
- $3,067.95 per year / $255.66 per month
- Basement
- Finished, Full
- Year build
- 1896
- Type
- Single Family
- Bedrooms
- 5
- Bathrooms
- 3
- Parking spots
- 4 Total
- Floor
- -
- Balcony
- -
- Pool
- -
- External material
- Stone | Vinyl siding | Brick Veneer
- Roof type
- -
- Lot frontage
- -
- Lot depth
- -
- Heating
- Forced air, In Floor Heating, Natural gas
- Fire place(s)
- -
- Lower level
- Storage
- 10'1'' x 16'4''
- 3pc Bathroom
- 0’0” x 0’0”
- Games room
- 16'7'' x 36'5''
- Second level
- Primary Bedroom
- 15'6'' x 23'3''
- Loft
- 5'7'' x 18'0''
- Main level
- 2pc Bathroom
- 0’0” x 0’0”
- Bedroom
- 10'11'' x 14'1''
- Bedroom
- 6'10'' x 12'1''
- 4pc Bathroom
- 0’0” x 0’0”
- Bedroom
- 11'11'' x 17'1''
- Dining room
- 10'11'' x 14'9''
- Pantry
- 5'11'' x 9'5''
- Kitchen
- 11'2'' x 19'8''
- Living room
- 14'1'' x 19'8''
- Bedroom
- 9'11'' x 11'4''
- Foyer
- 11'4'' x 15'5''
Listing Brokerage
- MLS® Listing
- 40615411
- Brokerage
- EXP REALTY, Brokerage (WIA)
Similar homes for sale
These homes have similar price range, details and proximity to 170 WILLIAM









