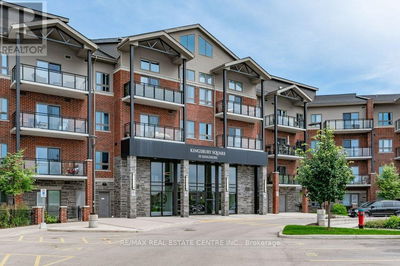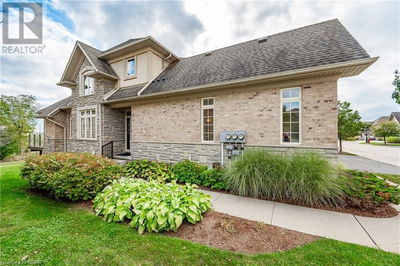23 STUMPF STREET
54 - Elora/Salem | Elora
$729,900.00
Listed 3 months ago
- 2 bed
- 2 bath
- 1,273 sqft
- 2 parking
- Single Family
Property history
- Now
- Listed on Jul 3, 2024
Listed for $729,900.00
96 days on market
Location & area
Schools nearby
Home Details
- Description
- Welcome to the beautiful Elora Heights condominium in the spectacular village of Elora. A short walk to historic downtown and all of its shops, cafes and restaurants as well as the world-famous Elora Mill. Enter through the front door of this unit to find a very spacious, open layout. The first room you come to is a very cozy den space that could be used for all kinds of things, even a second bedroom. A few more steps and you will be hit by the natural light flooding in to the unit. The kitchen is open to the living area and boasts loads of cabinet and counter space. Very spacious living and dining area lead out to a generous sized balcony…a perfect spot for that morning coffee or evening cocktail. Back inside, the primary suite is epic. Oversized room with large walk-in closet. The primary bathroom is again very spacious with amazing glass shower. A handy oversized storage/pantry room, laundry, and a second full bathroom complete this great unit. Two indoor parking spots is another extra bonus that is included. Don’t wait, come see for yourself what this unit at the beautiful Elora Heights has to offer you. Book your personal viewing today! (id:39198)
- Additional media
- https://tours.visualadvantage.ca/c360b203/
- Property taxes
- $4,460.89 per year / $371.74 per month
- Condo fees
- $663.00
- Basement
- None
- Year build
- 2017
- Type
- Single Family
- Bedrooms
- 2
- Bathrooms
- 2
- Pet rules
- -
- Parking spots
- 2 Total
- Parking types
- Underground | Visitor Parking
- Floor
- -
- Balcony
- -
- Pool
- -
- External material
- Concrete | Brick | Stone
- Roof type
- -
- Lot frontage
- -
- Lot depth
- -
- Heating
- Forced air
- Fire place(s)
- -
- Locker
- -
- Building amenities
- Exercise Centre
- Main level
- 4pc Bathroom
- 0’0” x 0’0”
- Storage
- 6'4'' x 8'10''
- Den
- 10'2'' x 14'0''
- Full bathroom
- 0’0” x 0’0”
- Primary Bedroom
- 13'8'' x 15'4''
- Kitchen
- 14'2'' x 9'0''
- Dining room
- 14'2'' x 11'0''
- Living room
- 14'2'' x 14'6''
Listing Brokerage
- MLS® Listing
- 40615059
- Brokerage
- Keller Williams Home Group Realty
Similar homes for sale
These homes have similar price range, details and proximity to 23 STUMPF STREET









