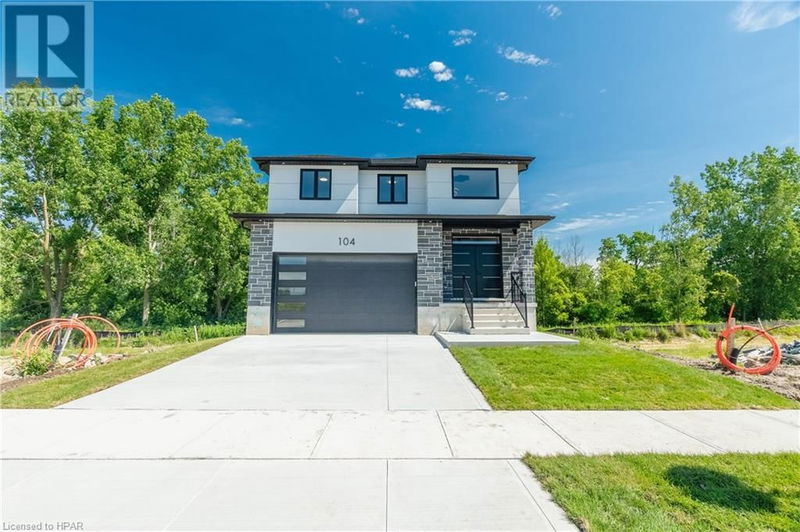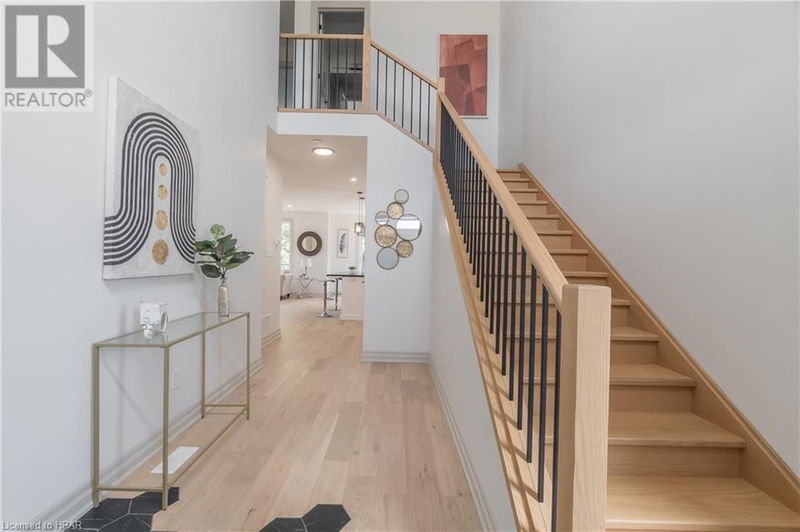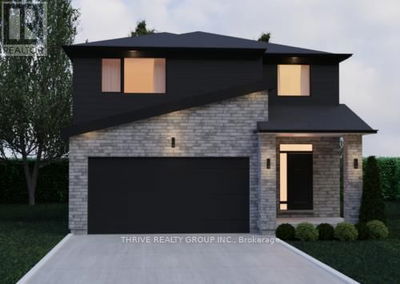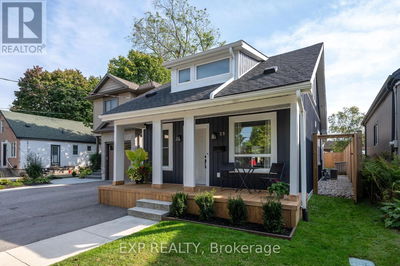104 GREENE
Exeter | Exeter
$829,900.00
Listed 3 months ago
- 3 bed
- 4 bath
- 1,800 sqft
- 6 parking
- Single Family
Property history
- Now
- Listed on Jul 3, 2024
Listed for $829,900.00
96 days on market
Location & area
Schools nearby
Home Details
- Description
- Welcome to your dream home in Exeter, Ontario! This brand new two-storey masterpiece by Peninsula Homes is situated on a premium lot with a walk-out basement, offering unmatched privacy with no rear yard neighbours. Every corner of this home exudes luxury, featuring high-end finishes throughout. The main level boasts soaring 9-foot ceilings and elegant 8-foot doors, enhancing the spacious and luxurious atmosphere. The custom entry welcomes you with an open ceiling to the second storey, highlighted by a stunning high-end light fixture and custom flooring design. The main portion of the house includes three spacious bedrooms and three well-appointed bathrooms, ensuring ample space and comfort for the whole family. The large deck, overlooking the backyard and ravine, comes with a gas hookup for your BBQ, making it the perfect spot for outdoor entertaining. An exceptional feature of this home is the fully permitted one-bedroom, one-bathroom basement apartment. Ideal for a mortgage helper or intergenerational living, this space adds incredible value and flexibility to the property. Don't miss this opportunity to own a brand new, impeccably designed home in a prime location. Contact your REALTOR® today to schedule your private viewing! (id:39198)
- Additional media
- https://dawnflight-media.aryeo.com/sites/104-greene-st-exeter-on-n0m-1s2-10369912/branded
- Property taxes
- -
- Basement
- Finished, Full
- Year build
- -
- Type
- Single Family
- Bedrooms
- 3 + 1
- Bathrooms
- 4
- Parking spots
- 6 Total
- Floor
- -
- Balcony
- -
- Pool
- -
- External material
- Brick | Vinyl siding
- Roof type
- -
- Lot frontage
- -
- Lot depth
- -
- Heating
- Forced air, Natural gas
- Fire place(s)
- -
- Basement
- 4pc Bathroom
- 0’0” x 0’0”
- Bedroom
- 12'6'' x 10'10''
- Kitchen
- 10'10'' x 5'7''
- Main level
- 2pc Bathroom
- 0’0” x 0’0”
- Foyer
- 6'0'' x 12'0''
- Mud room
- 7'6'' x 5'6''
- Kitchen
- 12'0'' x 12'0''
- Dining room
- 9'0'' x 12'0''
- Great room
- 16'0'' x 12'6''
- Second level
- Full bathroom
- 0’0” x 0’0”
- 4pc Bathroom
- 0’0” x 0’0”
- Laundry room
- 5'0'' x 8'10''
- Bedroom
- 14'9'' x 10'2''
- Bedroom
- 13'0'' x 10'2''
- Primary Bedroom
- 14'0'' x 14'0''
Listing Brokerage
- MLS® Listing
- 40615201
- Brokerage
- Coldwell Banker Dawnflight Realty (Exeter) Brokerage
Similar homes for sale
These homes have similar price range, details and proximity to 104 GREENE









