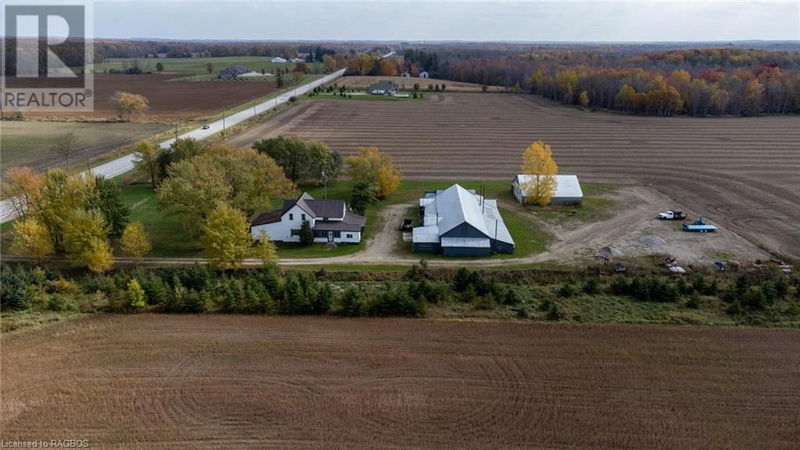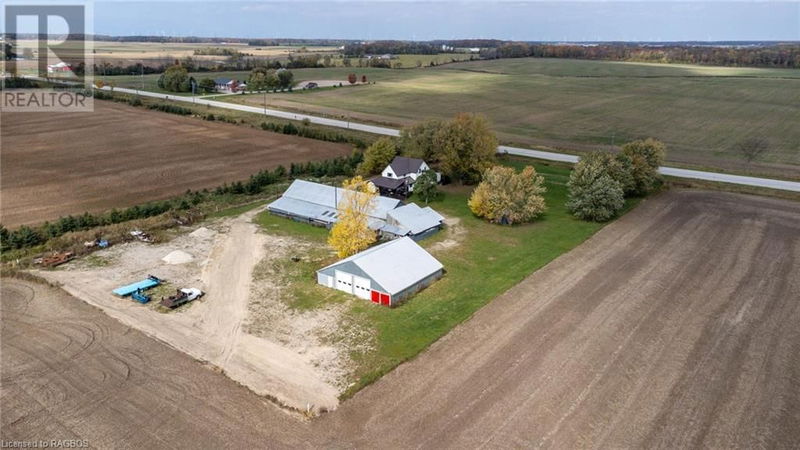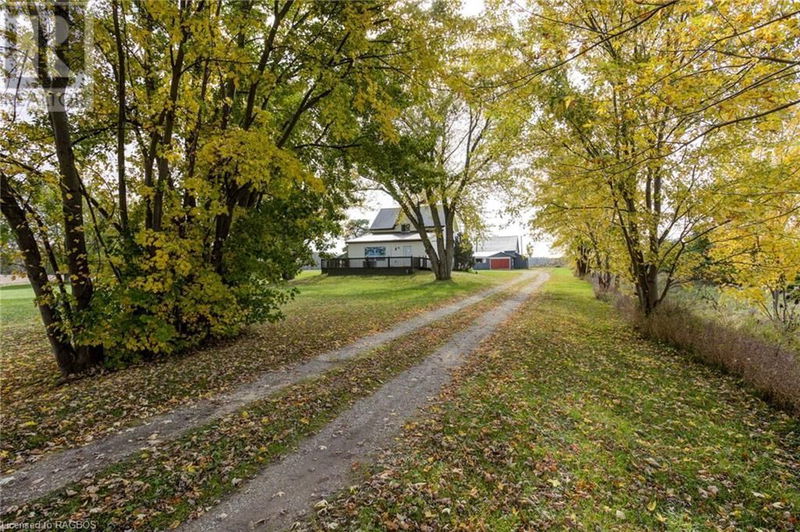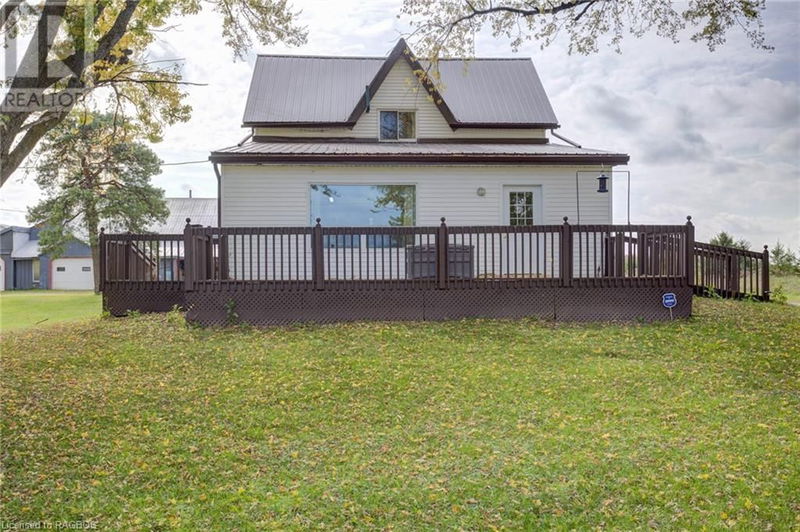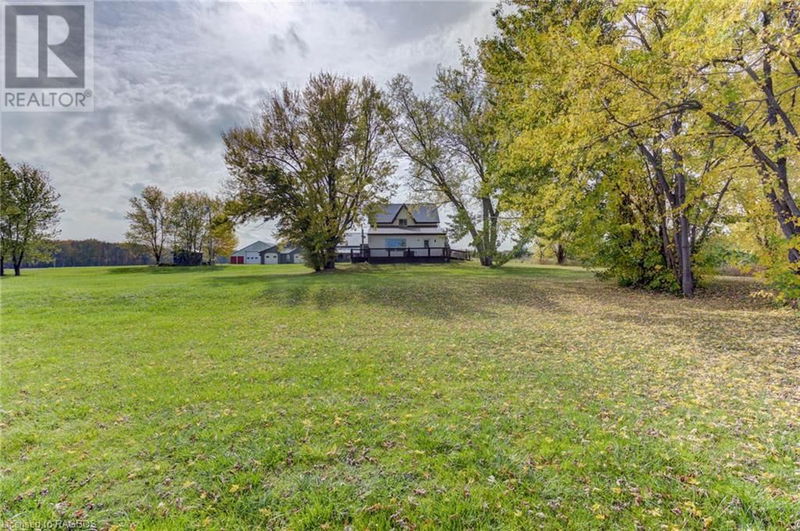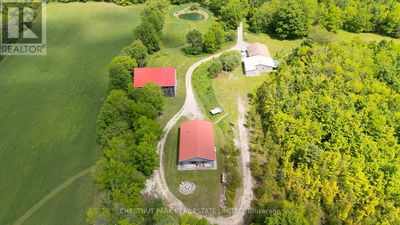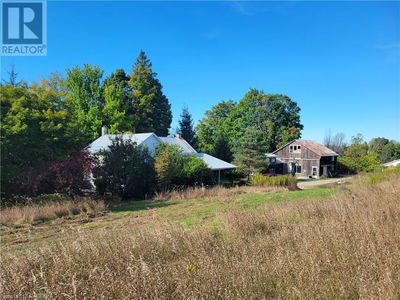4113 HIGHWAY 9
Brockton | Holyrood
$650,800.00
Listed 3 months ago
- 4 bed
- 2 bath
- 2,439 sqft
- 6 parking
- Single Family
Property history
- Now
- Listed on Jul 7, 2024
Listed for $650,800.00
95 days on market
Location & area
Schools nearby
Home Details
- Description
- Looking for a nice rural property, with a good house, outbuildings and room for a home-based business, then look no further than this 2.57 acre parcel, with A1 zoning. Minutes to Kincardine and Bruce Power. Charming, 2,400 square foot, 1 and 3/4 storey home, with 4 bedrooms, 1.5 bathrooms and many upgrades in recent years including a 600 square foot addition [2018] with hardwood flooring and a walkout to a 430 square foot deck [2018] that is wheel chair accessible. There is an insulated, 5' crawlspace, with a cement floor under the addition. The eat-in kitchen was upgraded in 2022 with gorgeous, solid wood cabinetry, a double, stone sink, backsplash and beautiful counter tops. There is a walkout from the kitchen to the enclosed, 3 season porch and a separate covered porch, also wheelchair accessible. The main floor also features a laundry room, 4-piece bathroom with a walk-in tub/shower combo, the primary bedroom and a sunny living room. Upstairs is blessed with a large den/craft room and 3 additional bedrooms, plus a 2-piece powder room. An abundance of windows, most replaced in the last 5-10 years, create a warm and inviting atmosphere to this delightful country home. Heating provided by an electric f/a furnace [2009] and a propane f/a furnace [2018]. There is a full, unfinished basement under the remainder of the house. The bonus features of this property include a 2,500 square foot, drive-through garage/shop [2013], with four, 12' high doors, concrete floor and sub-panel and a separate 3,200 square foot workshop/garage which features a 2 piece bathroom, carpentry shop, wood storage, meat cutting room, walk-in freezer [as is]. There are 3 automatic garage doors and 4 woodstoves [not WETT certified]. A municipal drain runs part way along the western boundary of the property [not on the subject property] and then across the front [road-side ditch] of the property to a culvert and then under the highway. (id:39198)
- Additional media
- https://youriguide.com/4113_on_9_holyrood_on/
- Property taxes
- $3,687.00 per year / $307.25 per month
- Basement
- Unfinished, Full
- Year build
- 1898
- Type
- Single Family
- Bedrooms
- 4
- Bathrooms
- 2
- Parking spots
- 6 Total
- Floor
- -
- Balcony
- -
- Pool
- -
- External material
- Vinyl siding
- Roof type
- -
- Lot frontage
- -
- Lot depth
- -
- Heating
- Forced air, Propane
- Fire place(s)
- -
- Second level
- 2pc Bathroom
- 5'9'' x 4'0''
- Bedroom
- 16'0'' x 9'2''
- Bedroom
- 10'4'' x 9'3''
- Bedroom
- 9'3'' x 8'6''
- Den
- 14'8'' x 17'0''
- Main level
- Family room
- 18'11'' x 27'4''
- Primary Bedroom
- 17'0'' x 11'2''
- 3pc Bathroom
- 8'8'' x 9'10''
- Laundry room
- 4'5'' x 6'8''
- Living room
- 19'0'' x 12'0''
- Eat in kitchen
- 14'0'' x 14'8''
Listing Brokerage
- MLS® Listing
- 40616777
- Brokerage
- COLDWELL BANKER PETER BENNINGER REALTY, BROKERAGE (KINCARDINE)
Similar homes for sale
These homes have similar price range, details and proximity to 4113 HIGHWAY 9
