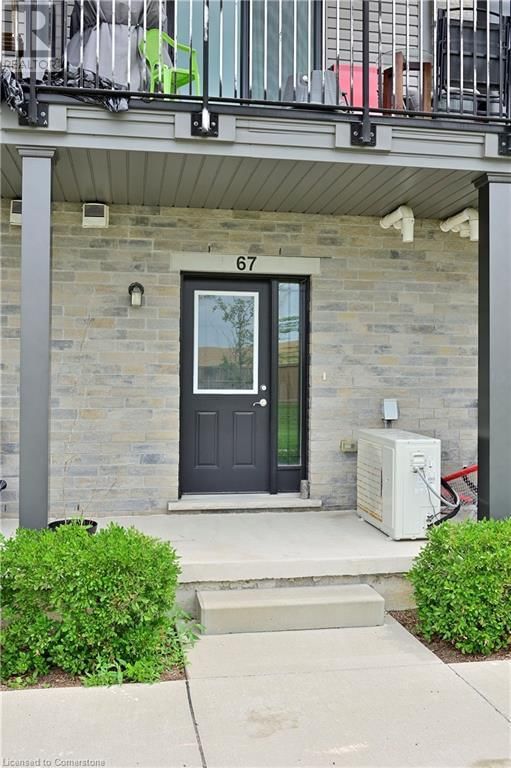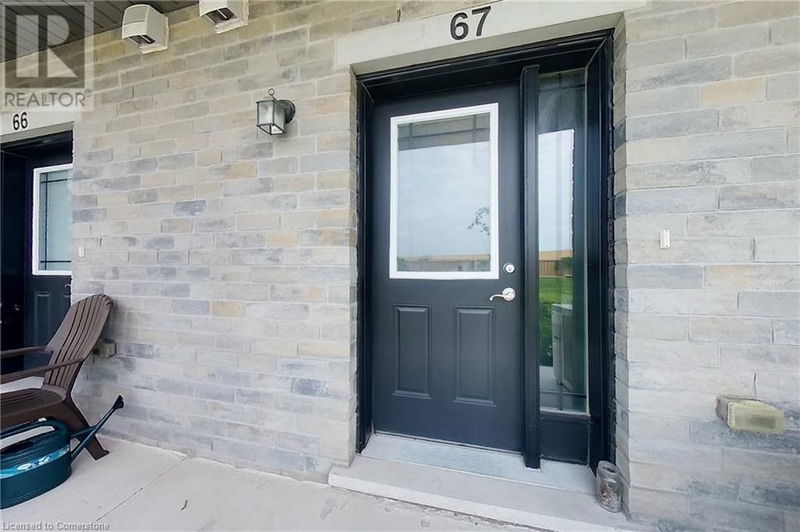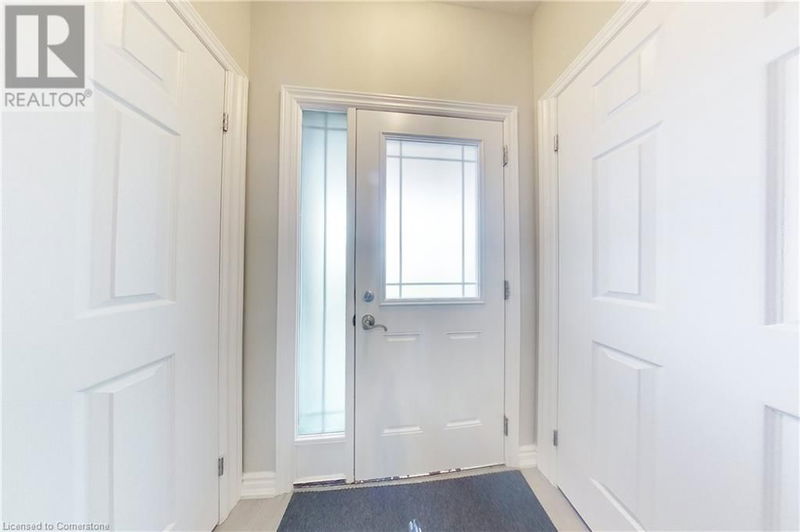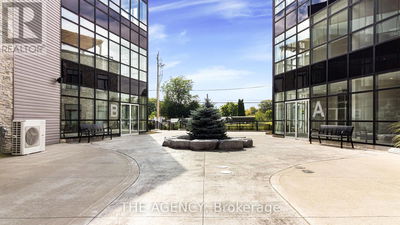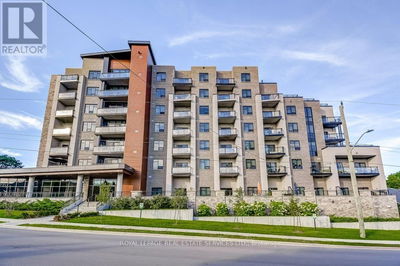107 WESTRA
8 - Willow West/Sugarbush/West Acres | Guelph
$624,999.00
Listed 3 months ago
- 2 bed
- 2 bath
- 1,333 sqft
- 2 parking
- Single Family
Property history
- Now
- Listed on Jul 11, 2024
Listed for $624,999.00
89 days on market
Location & area
Schools nearby
Home Details
- Description
- This vacant charming 3-storey stacked townhouse is located in highly sought out West End of Guelph. Well preserved unit offering 2 bedrooms plus Den. Situated upon entrance on the lower level is the Den/Family room, an enclosed furnace, laundry room- stacked washer/dryer, with convenience access to the garage. The main floor features 9 ft ceiling, open concept Kitchen with an impressive granite island, powder room and walk out from the dinning room to a delightful balcony facing green space, perfect for entertainment. Upstairs, the second level features 2 good size bedrooms. The master bedroom encompasses a cheater ensuite and private access to it's very own balcony perfect for a romantic get away. Upstairs, the third and final floor offers extra storage area and an inviting Terrance. This home is perfect for a small family. Great friendly location, close to many amenities, shops, parks and schools and minutes away from Costco and the Hanlon. Don't miss this opportunity. Book your viewing today. (id:39198)
- Additional media
- https://youriguide.com/7ajr3_107_westra_dr_guelph_on/
- Property taxes
- $3,721.00 per year / $310.08 per month
- Condo fees
- $365.00
- Basement
- None
- Year build
- -
- Type
- Single Family
- Bedrooms
- 2
- Bathrooms
- 2
- Pet rules
- -
- Parking spots
- 2 Total
- Parking types
- Attached Garage
- Floor
- -
- Balcony
- -
- Pool
- -
- External material
- Brick | Vinyl siding
- Roof type
- -
- Lot frontage
- -
- Lot depth
- -
- Heating
- Forced air, Natural gas
- Fire place(s)
- -
- Locker
- -
- Building amenities
- -
- Third level
- Other
- 0’0” x 0’0”
- Second level
- Primary Bedroom
- 15'0'' x 10'10''
- Bedroom
- 15'1'' x 10'0''
- 4pc Bathroom
- 0’0” x 0’0”
- Main level
- Pantry
- 2'8'' x 3'0''
- Living room
- 10'5'' x 10'11''
- Kitchen
- 8'3'' x 17'8''
- Dining room
- 10'5'' x 10'3''
- 2pc Bathroom
- 0’0” x 0’0”
- Lower level
- Utility room
- 5'6'' x 6'4''
- Family room
- 9'9'' x 10'3''
Listing Brokerage
- MLS® Listing
- 40616971
- Brokerage
- PEAK REALTY LTD.
Similar homes for sale
These homes have similar price range, details and proximity to 107 WESTRA


