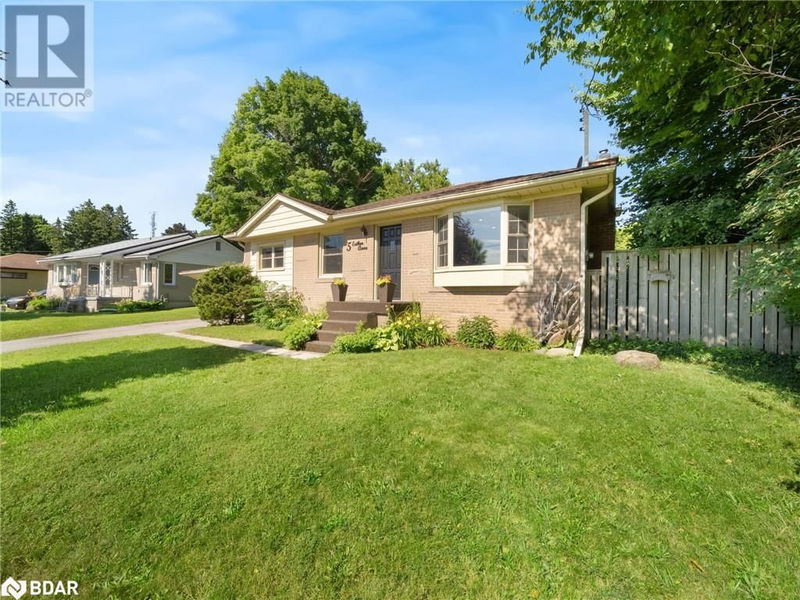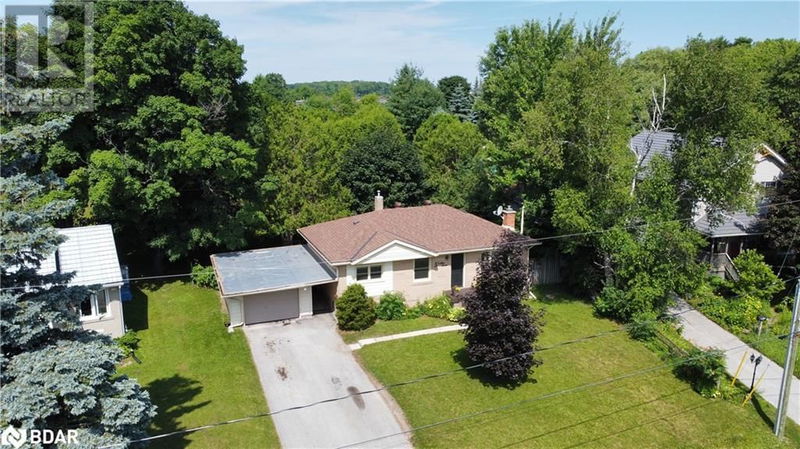5 ESTHER ANNE
West Ward | Orillia
$669,888.00
Listed 3 months ago
- 3 bed
- 2 bath
- 1,652 sqft
- 5 parking
- Single Family
Property history
- Now
- Listed on Jul 8, 2024
Listed for $669,888.00
91 days on market
Location & area
Schools nearby
Home Details
- Description
- Step into this inviting 3+1 bedroom, 2 bath home in Orillia's quiet west side neighborhood. With 1652 square feet of total space, including a basement in-law suite and a detached garage, it blends modern comfort with serene surroundings. Inside, an open layout and large bay window fills the main floor with natural light. Three bedrooms and a bathroom offer ample space for relaxation. Out of the kitchen, features a handy mudroom, and updated laundry room in the basement. Roof (2019) furnace (2023) AC (2023) Outside, the backyard is a peaceful retreat with plenty of room for barbecues and outdoor enjoyment amidst lush trees and privacy. The basement in-law suite is perfect for extended family, featuring a family room, kitchenette, full bathroom with a tiled shower, and an extra bedroom. Located in a sought-after area, this home promises both convenience and tranquility. Schedule your showing today and envision yourself embracing the comfort and charm of this Orillia gem. (id:39198)
- Additional media
- https://youtube.com/shorts/xXcZt-cKH4c?si=um8wvfirmB1oXsFt
- Property taxes
- $3,711.00 per year / $309.25 per month
- Basement
- Finished, Full
- Year build
- -
- Type
- Single Family
- Bedrooms
- 3 + 1
- Bathrooms
- 2
- Parking spots
- 5 Total
- Floor
- -
- Balcony
- -
- Pool
- -
- External material
- Concrete
- Roof type
- -
- Lot frontage
- -
- Lot depth
- -
- Heating
- Forced air, Natural gas
- Fire place(s)
- -
- Basement
- Bedroom
- 10'9'' x 8'0''
- Kitchen
- 10'1'' x 4'3''
- Family room
- 24'10'' x 11'1''
- 3pc Bathroom
- 5'2'' x 7'7''
- Laundry room
- 5'7'' x 7'9''
- Main level
- 4pc Bathroom
- 6'5'' x 5'9''
- Primary Bedroom
- 9'9'' x 10'11''
- Bedroom
- 9'3'' x 9'2''
- Bedroom
- 9'9'' x 10'10''
- Living room
- 15'11'' x 16'11''
- Kitchen
- 14'0'' x 8'9''
Listing Brokerage
- MLS® Listing
- 40616980
- Brokerage
- RE/MAX Right Move Brokerage
Similar homes for sale
These homes have similar price range, details and proximity to 5 ESTHER ANNE









