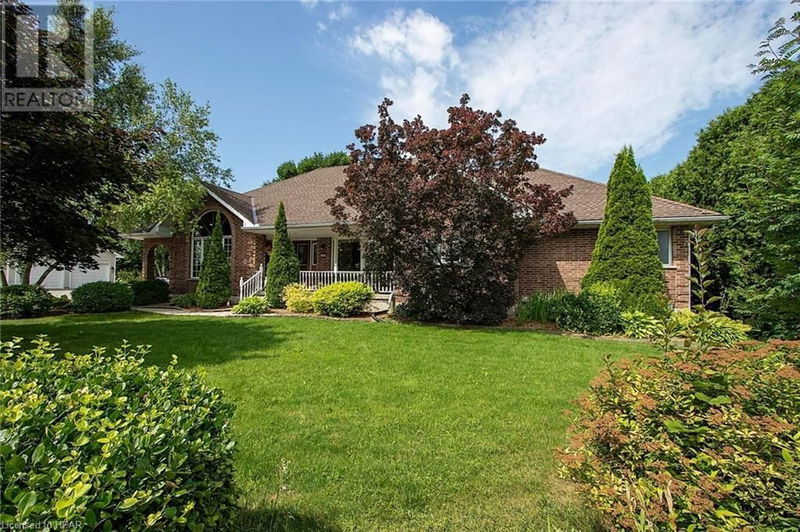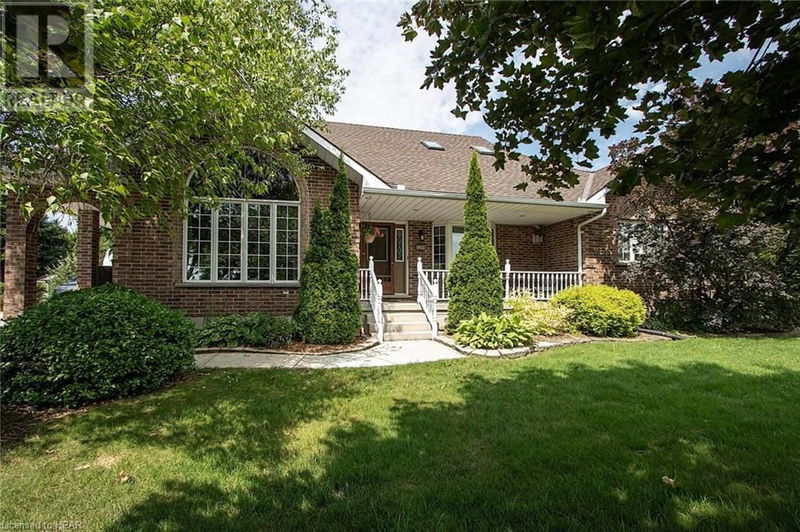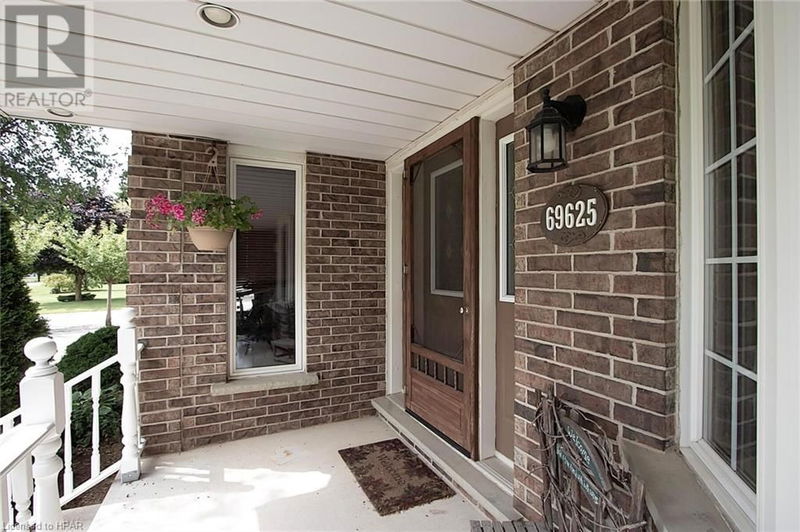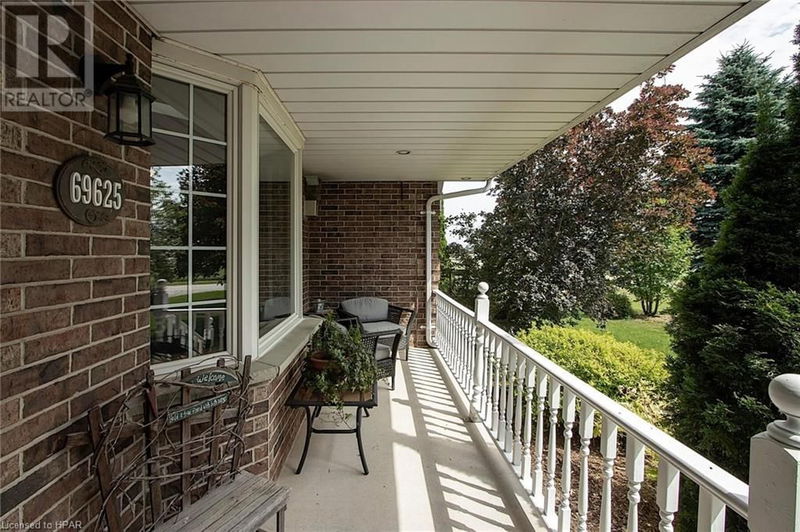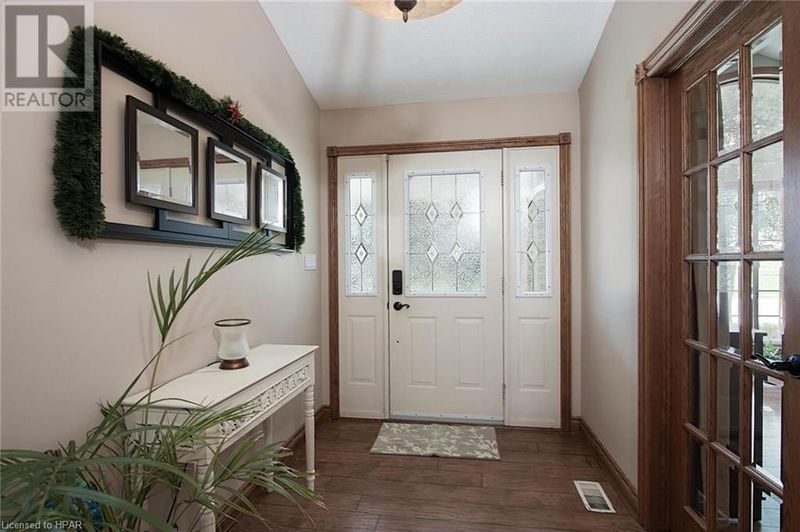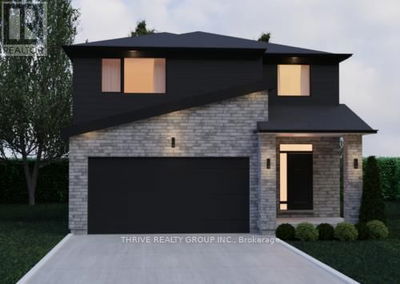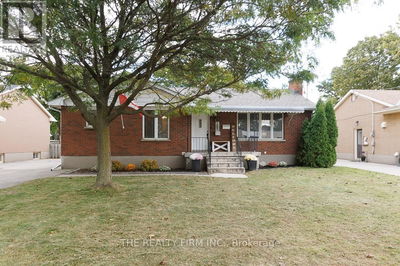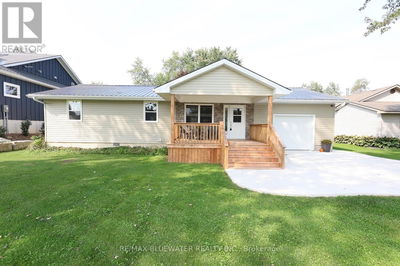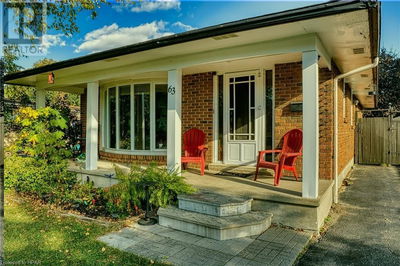69625 VICTORIA
Stephen Twp | Centralia
$799,500.00
Listed 3 months ago
- 3 bed
- 4 bath
- 4,419 sqft
- 6 parking
- Single Family
Property history
- Now
- Listed on Jul 9, 2024
Listed for $799,500.00
94 days on market
Location & area
Schools nearby
Home Details
- Description
- Welcome to 69625 Victoria Drive in Centralia! Located just 5 minutes South of Exeter; 25 minutes North of London! A great location for a well priced, spacious 3+1 bedroom home in a rural like setting, overlooking the surrounding fields. Quality brick home with 2.5 car garage, 3+1 baths and ample living space. 3 beds on main floor including master en-suite with Jacuzzi tub, walk-in closet, make up area and more. Master bedroom has double doors leading to the gorgeous private deck. Huge kitchen area-perfect for hosting features built-in appliances, and lots of natural light through the many windows. Excellent trim work, railings, sloped ceilings, sky-lights give this well built home extra bonus points. Huge finished basement features a rec room with fireplace, billiards area, huge bedroom for guest with cheater en-suite. Beautiful landscaped yard and hot tub. Call your REALTOR® to book your private showing today! (id:39198)
- Additional media
- https://tours.pictureyourhome.net/2259780
- Property taxes
- $4,996.60 per year / $416.38 per month
- Basement
- Finished, Full
- Year build
- 1994
- Type
- Single Family
- Bedrooms
- 3 + 1
- Bathrooms
- 4
- Parking spots
- 6 Total
- Floor
- -
- Balcony
- -
- Pool
- -
- External material
- Wood | Brick
- Roof type
- -
- Lot frontage
- -
- Lot depth
- -
- Heating
- Natural gas
- Fire place(s)
- 2
- Main level
- Bedroom
- 15'4'' x 11'10''
- Other
- 4'4'' x 16'5''
- 4pc Bathroom
- 8'8'' x 11'6''
- 4pc Bathroom
- 12'8'' x 5'4''
- Other
- 6'5'' x 11'5''
- Primary Bedroom
- 22'9'' x 13'9''
- Bedroom
- 14'10'' x 11'5''
- 2pc Bathroom
- 5'2'' x 5'4''
- Other
- 7'4'' x 5'4''
- Other
- 4'4'' x 16'5''
- Dining room
- 14'11'' x 9'0''
- Kitchen
- 24'3'' x 11'8''
- Laundry room
- 11'6'' x 5'4''
- Living room
- 16'8'' x 15'3''
- Family room
- 17'3'' x 15'1''
- Foyer
- 13'7'' x 7'1''
- Basement
- Family room
- 41'0'' x 37'5''
- Bedroom
- 20'0'' x 13'8''
- 4pc Bathroom
- 7'10'' x 10'11''
- Utility room
- 9'5'' x 17'4''
- Office
- 16'4'' x 11'6''
- Storage
- 6'2'' x 20'9''
- Workshop
- 16'8'' x 16'5''
Listing Brokerage
- MLS® Listing
- 40617535
- Brokerage
- Royal LePage Hiller Realty Brokerage
Similar homes for sale
These homes have similar price range, details and proximity to 69625 VICTORIA
