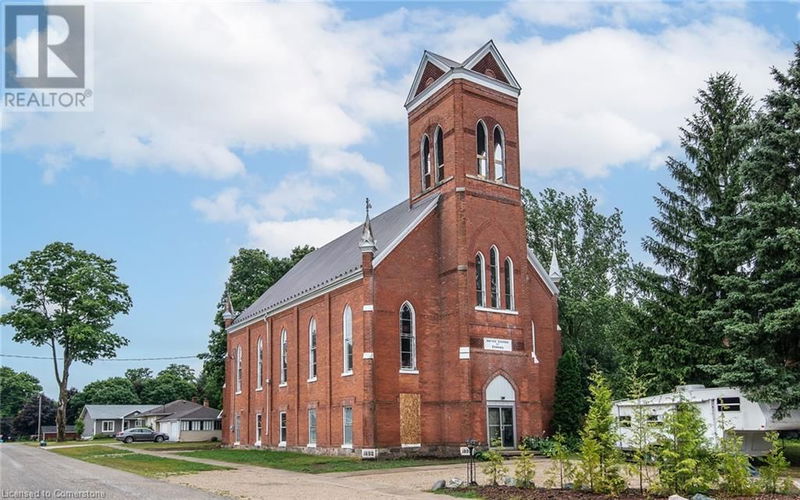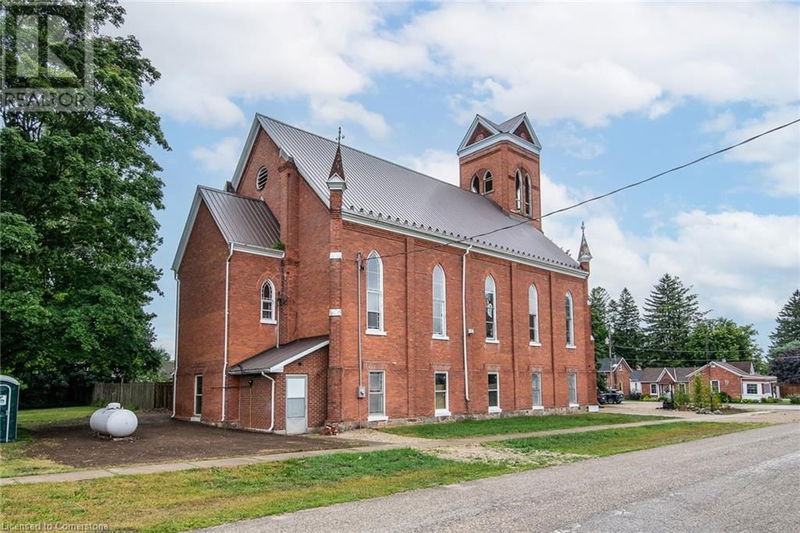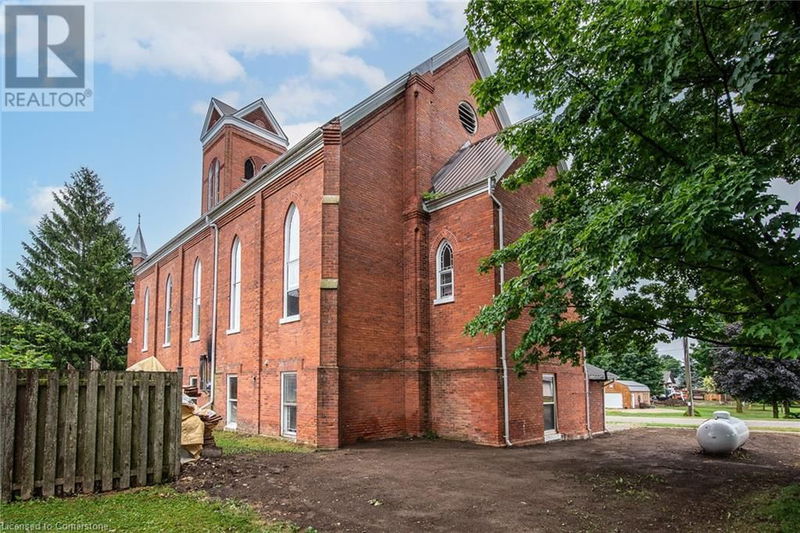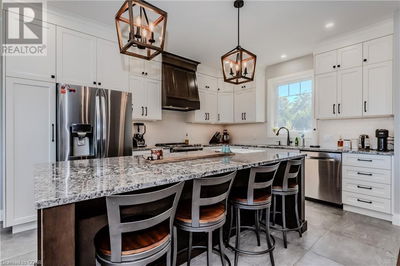2048 ALBERT
Howick Twp | Gorrie
$650,000.00
Listed 3 months ago
- 4 bed
- 3 bath
- 5,952 sqft
- 6 parking
- Single Family
Property history
- Now
- Listed on Jul 11, 2024
Listed for $650,000.00
88 days on market
Location & area
Schools nearby
Home Details
- Description
- Calling all creative types! This is an amazing opportunity to bring your vision to life with this 5,950 sqft brick church in the quiet town of Gorrie. 20 minutes to Listowel and 1 hour from Waterloo or Bruce Power. The painful work is done and its time for you to start dreaming about the finishing touches. The sunken main level could offer 3 large bedrooms, a large spa-like bathroom roughed in with sauna area, a Rec-room, and a bar area. There is also room to create a single car attached garage with entry into the mudroom / foyer. Upstairs the raised kitchen will be the feature of your home. The huge open space offers a blank canvas with beautiful lofts and different living spaces. The second floor is also centred around a unique sunken living room. The third level would be best suited as a large and private primary bedroom with ensuite. This MUST be viewed to truly appreciate the beauty and potential it holds. The property has been re-zoned to village residential. Long list of inclusions of building supplies and materials included in the sale – ask agent for full information on inclusions (id:39198)
- Additional media
- -
- Property taxes
- $3,549.00 per year / $295.75 per month
- Basement
- Unfinished, Full
- Year build
- 1877
- Type
- Single Family
- Bedrooms
- 4
- Bathrooms
- 3
- Parking spots
- 6 Total
- Floor
- -
- Balcony
- -
- Pool
- -
- External material
- Brick | Stone
- Roof type
- -
- Lot frontage
- -
- Lot depth
- -
- Heating
- Radiant heat, Propane
- Fire place(s)
- -
- Upper Level
- Other
- 0’0” x 0’0”
- Third level
- Full bathroom
- 12'4'' x 16'1''
- Primary Bedroom
- 12'3'' x 16'3''
- Loft
- 13'2'' x 13'6''
- Second level
- Living room
- 11'6'' x 19'5''
- Office
- 12'2'' x 12'4''
- 2pc Bathroom
- 0’0” x 0’0”
- Dinette
- 7'4'' x 15'6''
- Dining room
- 10'8'' x 15'7''
- Kitchen
- 16'8'' x 17'3''
- Main level
- 4pc Bathroom
- 0’0” x 0’0”
- Recreation room
- 21'11'' x 25'2''
- Bedroom
- 12'0'' x 12'11''
- Bedroom
- 11'7'' x 12'10''
- Bedroom
- 15'7'' x 12'1''
Listing Brokerage
- MLS® Listing
- 40617795
- Brokerage
- RE/MAX SOLID GOLD REALTY (II) LTD.
Similar homes for sale
These homes have similar price range, details and proximity to 2048 ALBERT









