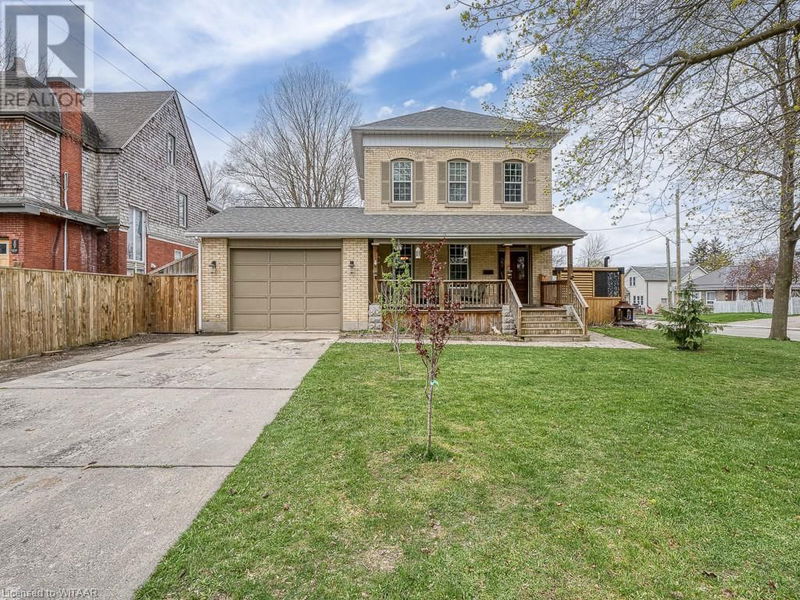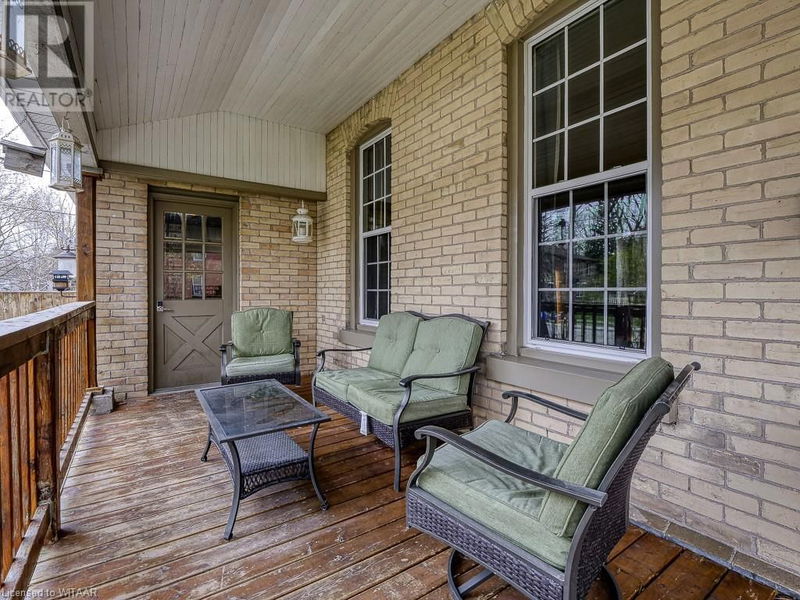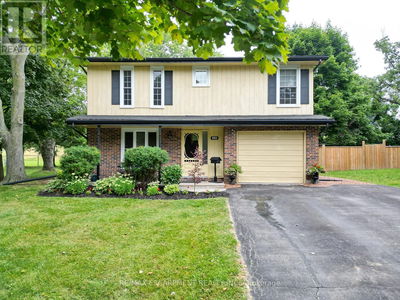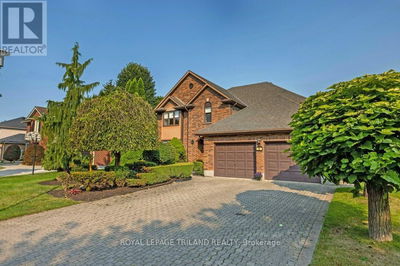213 DELATRE
Woodstock - North | Woodstock
$649,900.00
Listed 3 months ago
- 4 bed
- 3 bath
- 2,192 sqft
- 10 parking
- Single Family
Property history
- Now
- Listed on Jul 10, 2024
Listed for $649,900.00
89 days on market
Location & area
Home Details
- Description
- Welcome home to 213 Delatre Street! This 4 bedroom, 3 bath, solid brick home is situated on the corner of Delatre St and Admiral St which provides ample parking space having 2 separate driveways, one with double car garage! Step up onto the large covered porch and enter into the grand foyer with double high ceiling height and featuring gorgeous wood trim, solid wood doors and an impressive grand staircase all exuding the charm and timelessness only a century home provides. The living room is equally grand with high ceilings, wood trim, moulding, original plank flooring, built in bookcase and a beautiful fireplace. Next to the livingroom is a spacious dining room which can accomodate large family dinners and is bright and sunny with newer picture windows! The kitchen is huge with loads of cabinetry and space for a large farm table where children can enjoy playing games or doing homework while you prepare dinner! to the left is a bonus sunroom perfect for an office or playroom. There is a new bathroom and laundry room completing the main floor. Up the grand staircase you will find 3 bedrooms all with that fantastic ceiling height, large windows, closets and a spacious 4 pc bathroom. Up the stairwell off the kitchen is a private bedroom suite with its own private bathroom. The basement is clean and dry and provides lots of storage space! Outside there is a fully fenced yard as well as a lovely patio area with Gazebo and woodstove with chimney! Roof shingles are only 6 years old!.This home is spacious, charming and waiting for its next family to call it their very own Home Sweet Home! (id:39198)
- Additional media
- https://youriguide.com/213_delatre_st_woodstock_on/
- Property taxes
- $3,618.16 per year / $301.51 per month
- Basement
- Unfinished, Full
- Year build
- 1890
- Type
- Single Family
- Bedrooms
- 4
- Bathrooms
- 3
- Parking spots
- 10 Total
- Floor
- -
- Balcony
- -
- Pool
- -
- External material
- Brick
- Roof type
- -
- Lot frontage
- -
- Lot depth
- -
- Heating
- Forced air, Natural gas
- Fire place(s)
- 1
- Main level
- Living room
- 14'2'' x 14'11''
- Sunroom
- 8'8'' x 17'0''
- Kitchen
- 12'0'' x 7'9''
- Foyer
- 6'10'' x 7'9''
- Dining room
- 16'1'' x 17'0''
- Breakfast
- 9'4'' x 15'6''
- 3pc Bathroom
- 7'7'' x 9'7''
- Second level
- Primary Bedroom
- 13'0'' x 14'6''
- Bedroom
- 8'11'' x 9'2''
- Bedroom
- 13'2'' x 13'7''
- Bedroom
- 11'3'' x 15'7''
- 4pc Bathroom
- 8'11'' x 11'7''
- 2pc Bathroom
- 6'0'' x 6'8''
Listing Brokerage
- MLS® Listing
- 40618695
- Brokerage
- Century 21 Heritage House Ltd Brokerage
Similar homes for sale
These homes have similar price range, details and proximity to 213 DELATRE









