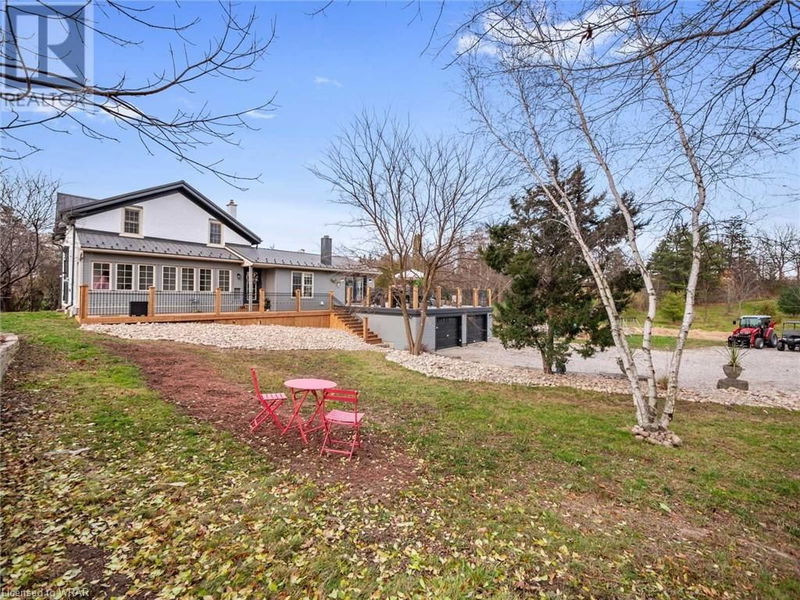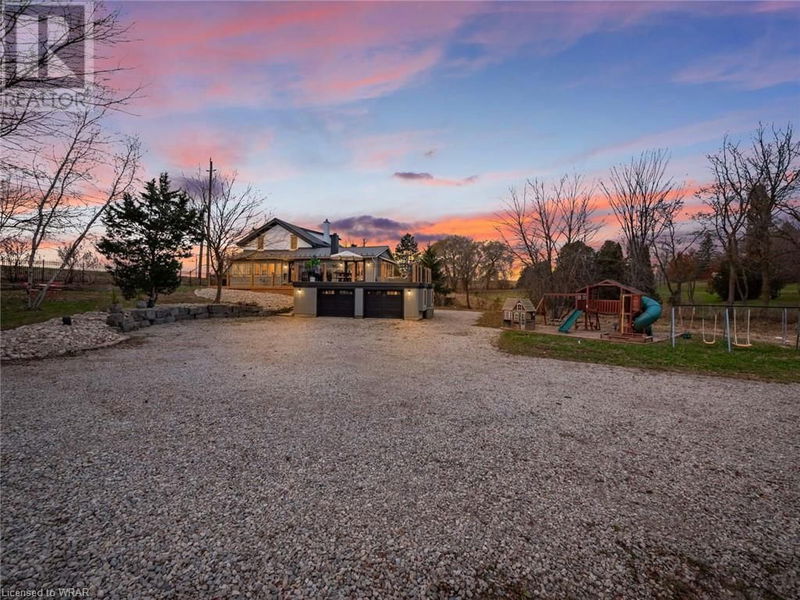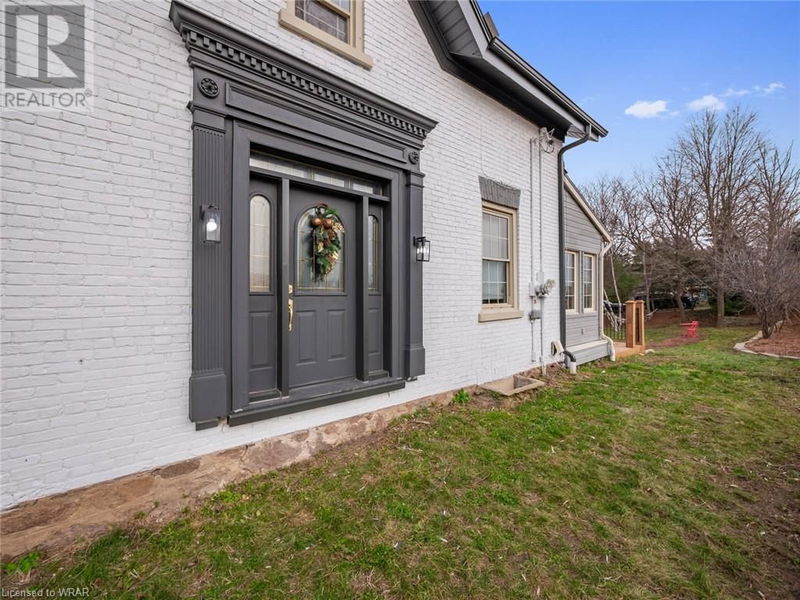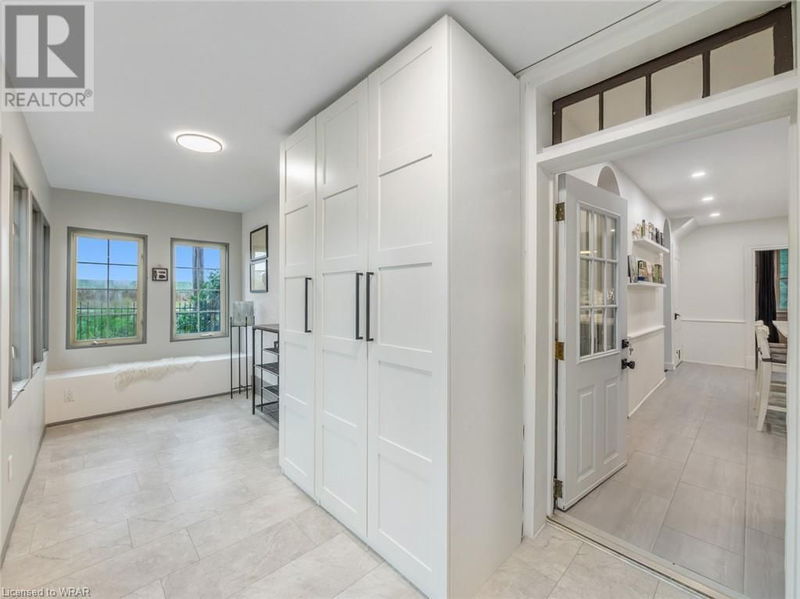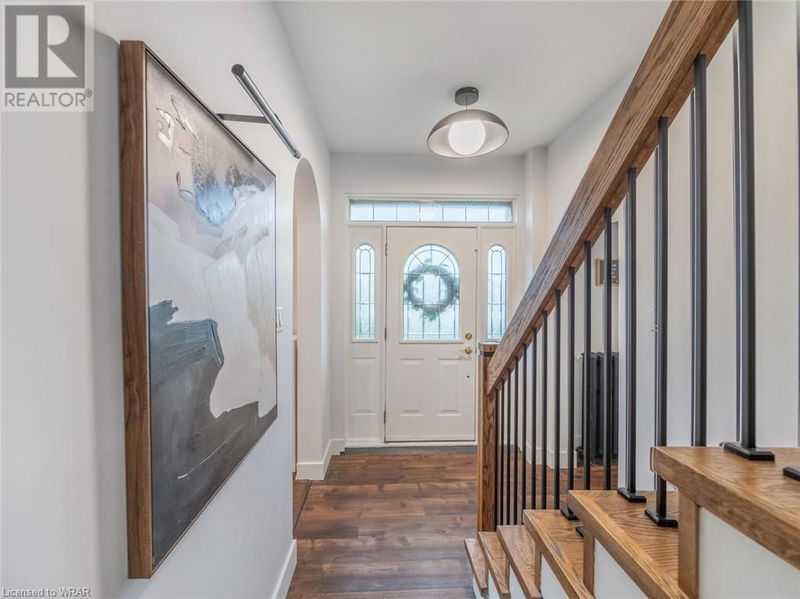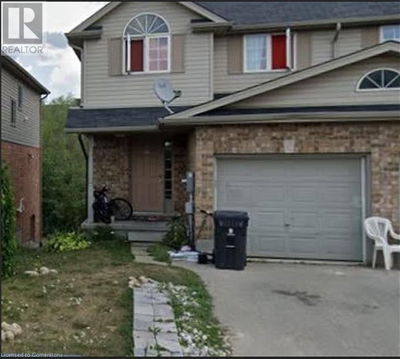1349 QUEEN
665 - New Dundee/Mannheim/Wilmot Ctr | New Dundee
$2,089,000.00
Listed 3 months ago
- 3 bed
- 4 bath
- 2,803 sqft
- 12 parking
- Single Family
Property history
- Now
- Listed on Jul 12, 2024
Listed for $2,089,000.00
90 days on market
Location & area
Schools nearby
Home Details
- Description
- Discover the perfect blend of historic charm and modern comfort in this beautifully renovated century home set on a sprawling 12-acre lot. This stunning property boasts original features alongside contemporary upgrades for luxurious living. Enjoy spacious, light-filled rooms, a gourmet kitchen with top-of-the-line appliances, and elegant finishes throughout. The home offers three spacious bedrooms (and potential for a 4th on main level), an inviting family room with wood-burning fireplace, and a finished walk-out basement, with in-law potential. The expansive grounds offer privacy, trails with lake access, and ample space for outdoor activities and gardening, making it an ideal retreat for nature lovers. The property also offers a heated 23x35 workshop and a 20x23 drive shed, perfect for the hobbyist or a home-based business. Additional features worth noting include: XL wood-burning cookstove, new soffit & fascia, 60Amp service to the heated workshop, and Generlink generator for the house and workshop. Don't miss the opportunity to own a piece of history with all the comforts of modern living. (id:39198)
- Additional media
- https://player.vimeo.com/video/982806077
- Property taxes
- $7,261.00 per year / $605.08 per month
- Basement
- Finished, Full
- Year build
- 1870
- Type
- Single Family
- Bedrooms
- 3
- Bathrooms
- 4
- Parking spots
- 12 Total
- Floor
- -
- Balcony
- -
- Pool
- -
- External material
- Wood | Brick
- Roof type
- -
- Lot frontage
- -
- Lot depth
- -
- Heating
- Radiant heat, Forced air, Natural gas
- Fire place(s)
- 2
- Basement
- 3pc Bathroom
- 6'3'' x 7'11''
- Storage
- 4'1'' x 6'2''
- Storage
- 5'0'' x 10'4''
- Recreation room
- 18'5'' x 18'7''
- Second level
- 4pc Bathroom
- 4'9'' x 6'3''
- Bedroom
- 12'2'' x 12'10''
- Bedroom
- 12'10'' x 13'1''
- Full bathroom
- 6'4'' x 10'10''
- Primary Bedroom
- 11'4'' x 12'6''
- Main level
- Sunroom
- 6'7'' x 26'5''
- 2pc Bathroom
- 0’0” x 0’0”
- Laundry room
- 11'9'' x 11'11''
- Family room
- 23'0'' x 26'5''
- Kitchen
- 11'11'' x 19'9''
- Dining room
- 12'10'' x 13'10''
- Office
- 12'5'' x 13'8''
- Foyer
- 6'3'' x 13'8''
Listing Brokerage
- MLS® Listing
- 40619834
- Brokerage
- THE AGENCY
Similar homes for sale
These homes have similar price range, details and proximity to 1349 QUEEN
