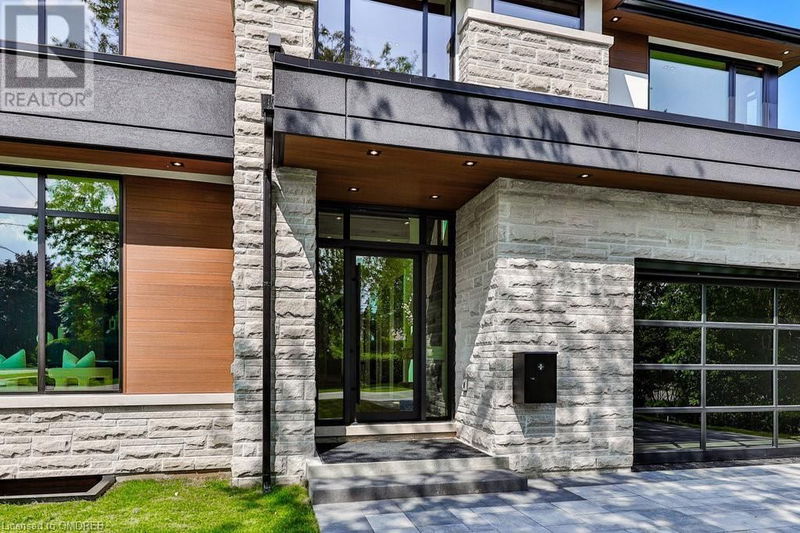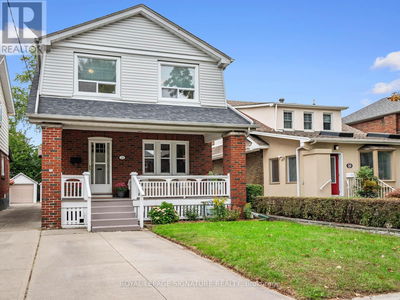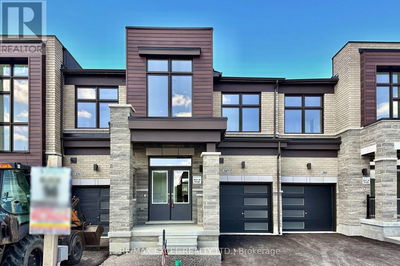1241 STRATHY
Lakeview | Mississauga
$3,499,000.00
Listed 3 months ago
- 4 bed
- 5 bath
- 3,986 sqft
- 6 parking
- Single Family
Property history
- Now
- Listed on Jul 18, 2024
Listed for $3,499,000.00
80 days on market
Location & area
Schools nearby
Home Details
- Description
- Welcome to 1241 Strathy Avenue, a stunning brand-new modern 3900 sqft masterpiece crafted by the renowned builders at Montbeck. This exquisite two-story residence boasts four spacious bedrooms and five luxurious bathrooms, epitomizing elegance and comfort. The expansive open-concept living area is adorned with pristine hardwood floors, creating a seamless flow throughout the home. A thoughtfully designed mudroom adds practicality to everyday living. The fully fenced backyard is an entertainer's paradise, featuring a lavish hot tub perfect for relaxation. The partially finished basement offers incredible potential, with 1100 sqft with a separate entrance providing the ideal setup for an in-law suite or rental income. While still allowing use for the Owner. Additionally, the basement is roughed in for a state-of-the-art home theatre, conveniently located below the garage. Every detail of this home reflects superior craftsmanship and modern sophistication, making 1241 Strathy Avenue a true gem in luxury living. (id:39198)
- Additional media
- https://sites.helicopix.com/1241strathyavenue
- Property taxes
- $13,338.00 per year / $1,111.50 per month
- Basement
- Partially finished, Full
- Year build
- -
- Type
- Single Family
- Bedrooms
- 4
- Bathrooms
- 5
- Parking spots
- 6 Total
- Floor
- -
- Balcony
- -
- Pool
- -
- External material
- Wood | Stone
- Roof type
- -
- Lot frontage
- -
- Lot depth
- -
- Heating
- Forced air, Natural gas
- Fire place(s)
- -
- Second level
- Laundry room
- 6'1'' x 10'9''
- 3pc Bathroom
- 4'10'' x 8'11''
- Bedroom
- 17'5'' x 12'3''
- 3pc Bathroom
- 4'8'' x 9'0''
- Bedroom
- 15'11'' x 14'3''
- 3pc Bathroom
- 4'7'' x 8'1''
- Bedroom
- 17'3'' x 13'0''
- 5pc Bathroom
- 18'3'' x 10'3''
- Primary Bedroom
- 19'9'' x 16'7''
- Main level
- Mud room
- 11'8'' x 15'10''
- Office
- 16'0'' x 14'5''
- 2pc Bathroom
- 5'5'' x 4'9''
- Kitchen
- 21'9'' x 19'0''
- Living room
- 19'10'' x 19'5''
- Dining room
- 23'10'' x 13'1''
- Foyer
- 7'3'' x 8'9''
Listing Brokerage
- MLS® Listing
- 40619995
- Brokerage
- RE/MAX Escarpment Realty Inc., Brokerage
Similar homes for sale
These homes have similar price range, details and proximity to 1241 STRATHY









