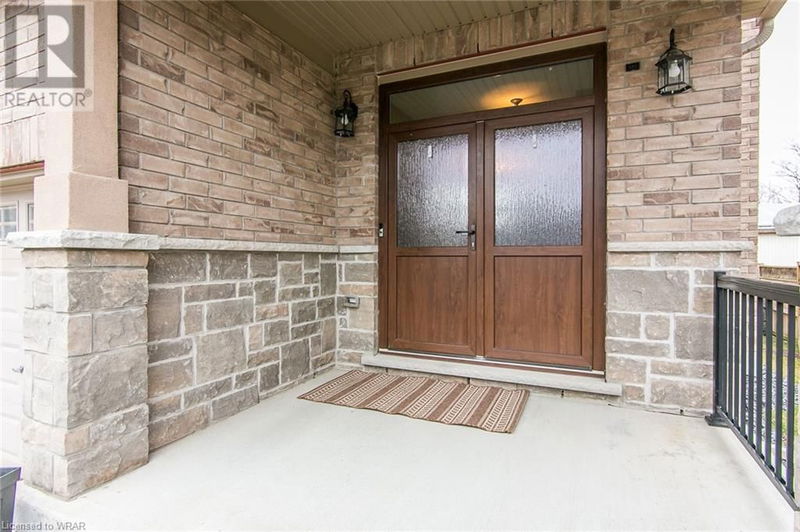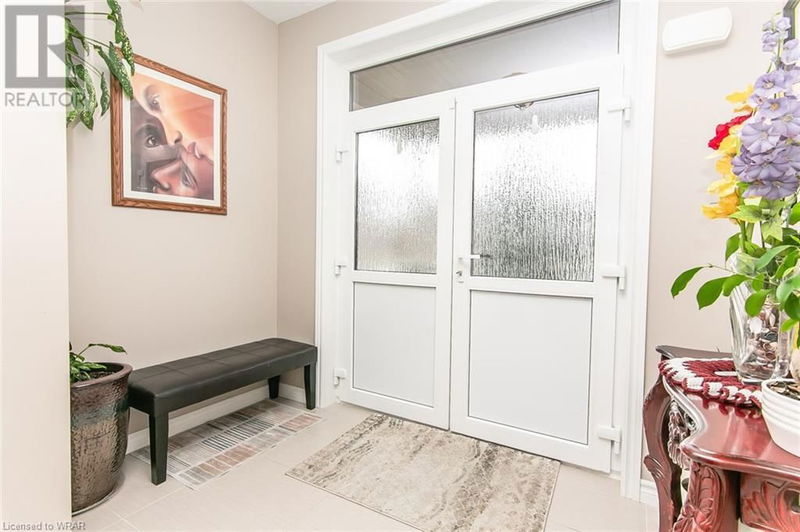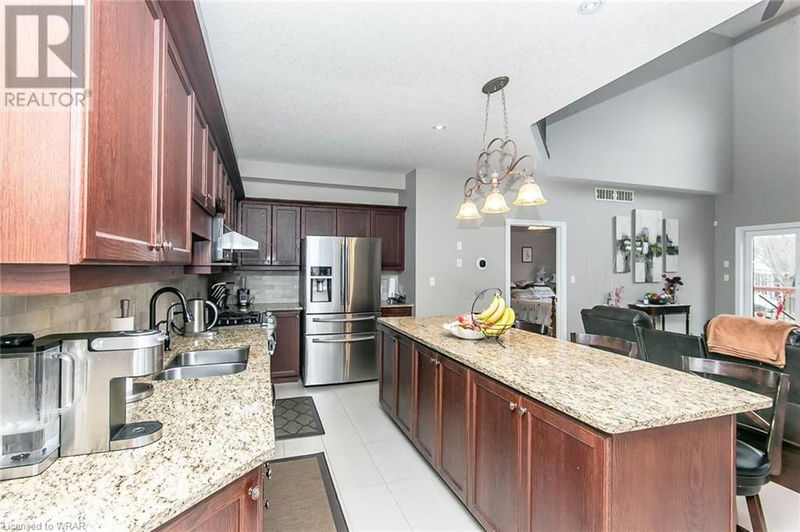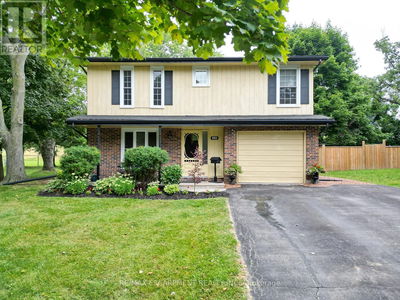832 NORMANDY
Woodstock - North | Woodstock
$1,250,000.00
Listed 3 months ago
- 4 bed
- 5 bath
- 3,931 sqft
- 6 parking
- Single Family
Property history
- Now
- Listed on Jul 11, 2024
Listed for $1,250,000.00
90 days on market
Location & area
Schools nearby
Home Details
- Description
- Location, location, location. Incredible custom built premium home, great curb appeal, 3 car garage backing onto lush greenery and only minutes away from conservation area. Solid European double front doors open to a spacious foyer, ceramic tiles and custom tilt windows. Delightful open concept, oak kitchen offering ceramic backsplash and tiles, gas stove, stainless appliances, granite counters, reverse osmosis water system convenient island for entertaining. Spacious living room with sprawling ceilings, palladian window, decorative gas fireplace. Surrounding views of outdoor foliage makes this the ideal room to hang out with the family. Formal dining room w/laminate with sliding doors to amazing 39x19 partially covered pressure treated deck. Bonus main floor bedroom features 3pc bathroom, ensuite, laundry and sliders to deck and lower gardens. UPPER LEVEL offers oak railings overlooking the living room, laundry room w/storage, 3 bedrooms, 2 with ensuites and one with sitting/dressing room. Well appointed primary bedroom with his and hers walk in closets, ensuite w/jacuzzi, double sink and separate walk-in shower. head down to the fully furnished recreation room w/laminate flooring, bathroom storage and possible office or pantry. Fully fenced yard w/ sprinkler system. This home has it all. (id:39198)
- Additional media
- -
- Property taxes
- $7,252.19 per year / $604.35 per month
- Basement
- Finished, Full
- Year build
- 2013
- Type
- Single Family
- Bedrooms
- 4
- Bathrooms
- 5
- Parking spots
- 6 Total
- Floor
- -
- Balcony
- -
- Pool
- -
- External material
- Brick | Stone | Stucco | Vinyl siding
- Roof type
- -
- Lot frontage
- -
- Lot depth
- -
- Heating
- Forced air, Natural gas
- Fire place(s)
- 1
- Second level
- 4pc Bathroom
- 4'11'' x 8'2''
- Laundry room
- 5'6'' x 12'7''
- Primary Bedroom
- 12'9'' x 22'8''
- Full bathroom
- 8'11'' x 14'2''
- 4pc Bathroom
- 4'10'' x 8'4''
- Bedroom
- 10'5'' x 12'5''
- Bedroom
- 11'1'' x 11'2''
- Basement
- 2pc Bathroom
- 0’0” x 0’0”
- Utility room
- 7'7'' x 13'8''
- Storage
- 7'10'' x 10'2''
- Recreation room
- 37'9'' x 48'5''
- Main level
- Living room
- 14'10'' x 15'3''
- Dining room
- 11'1'' x 16'4''
- Bedroom
- 11'4'' x 18'10''
- 3pc Bathroom
- 8'3'' x 8'10''
- Kitchen
- 12'5'' x 18'2''
Listing Brokerage
- MLS® Listing
- 40619159
- Brokerage
- PEAK REALTY LTD.
Similar homes for sale
These homes have similar price range, details and proximity to 832 NORMANDY






