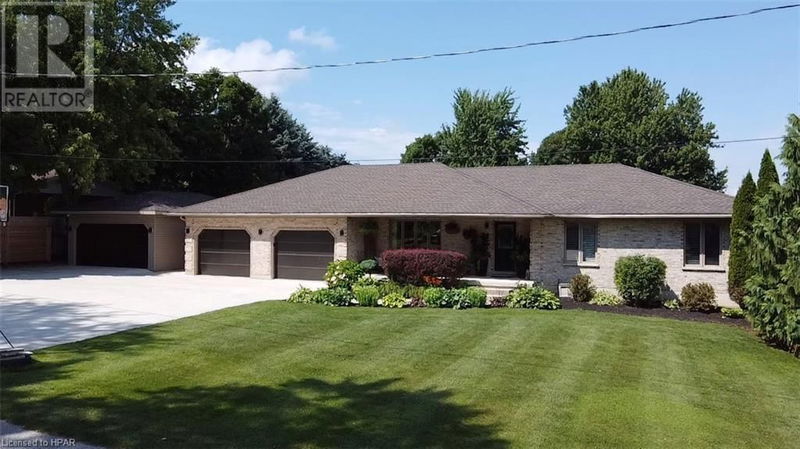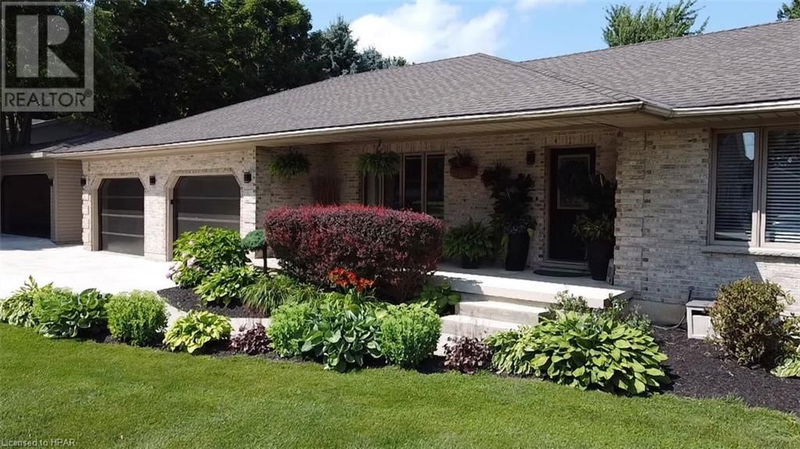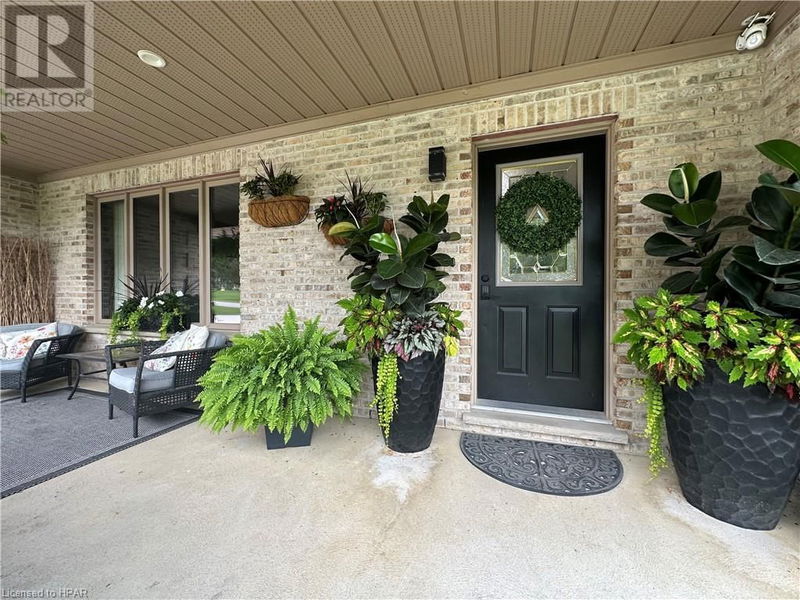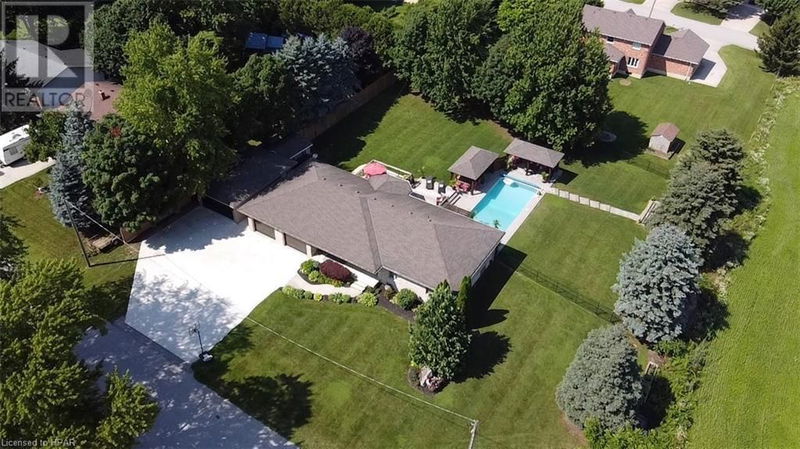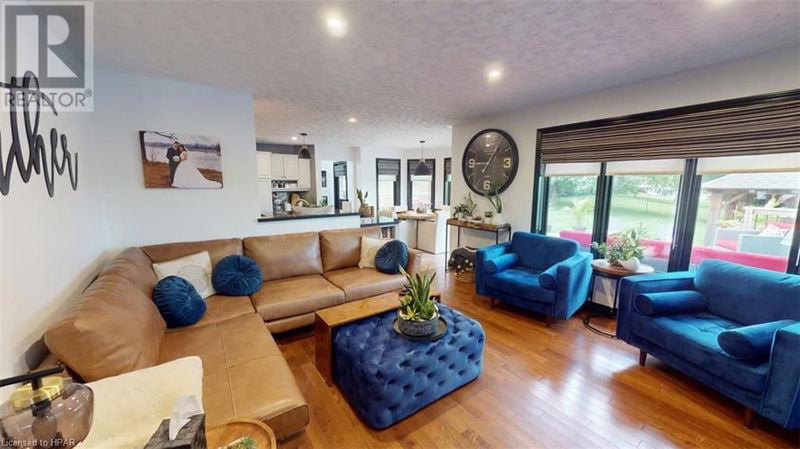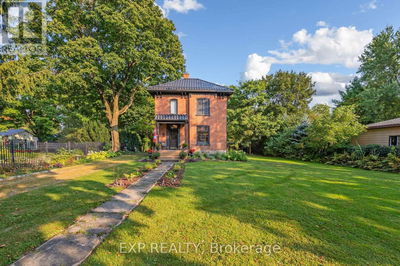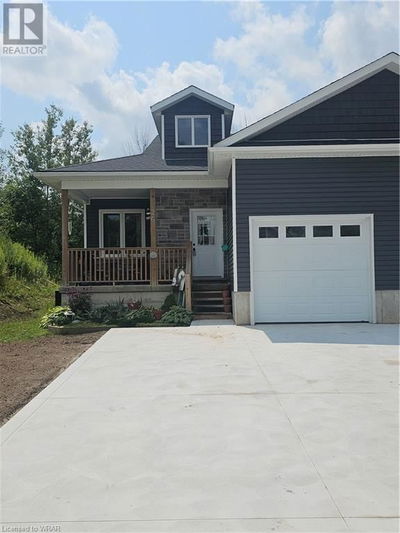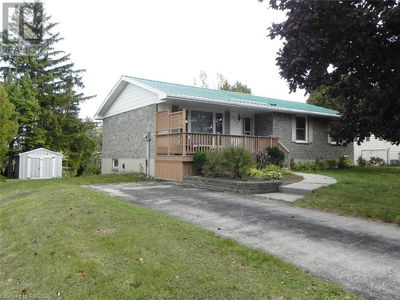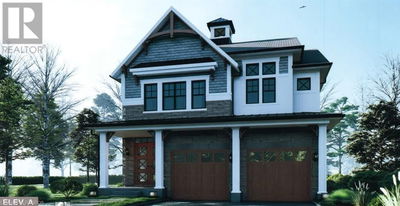38 JANE
Belgrave | Belgrave
$1,195,000.00
Listed 3 months ago
- 3 bed
- 4 bath
- 3,100 sqft
- 13 parking
- Single Family
Property history
- Now
- Listed on Jul 16, 2024
Listed for $1,195,000.00
87 days on market
Location & area
Schools nearby
Home Details
- Description
- Welcome to this charming 3-bedroom, 4-bathroom bungalow nestled in the desirable neighbourhood of Belgrave. With 3 bedrooms conveniently located on the main floor, this home offers a comfortable and accessible living space. As you step inside, you'll be greeted by a spacious dining room and a cozy living room, perfect for hosting family gatherings or enjoying intimate meals. The breakfast nook, overlooking the backyard, provides a picturesque view and a serene atmosphere for your morning coffee. The main floor also features a convenient laundry room, ensuring efficiency and ease in completing household chores. Step outside and discover a fully fenced backyard that is truly a haven for outdoor enthusiasts. In 2018, a new inground pool was installed, offering a refreshing oasis during warm summer days. Two gazebos provide shade and relaxation areas, while a large deck and fire pit area create the perfect ambiance for outdoor entertainment and gatherings. The basement of this bungalow boasts a large rec room, complete with a pool table and a bar. This versatile space is ideal for hosting game nights or simply unwinding after a long day. In addition to its exceptional features, this property offers both a 2-car attached garage and a 2-car detached shop (20.7 x 30.6), perfect for car enthusiasts or for additional storage space. Located close to Wingham, this bungalow offers the convenience of nearby schools, grocery stores, main street shopping, and a hospital. You'll have everything you need within reach while still enjoying the tranquility of the Belgrave neighbourhood. Call your REALTOR® today for your own private viewing. (id:39198)
- Additional media
- https://my.matterport.com/show/?m=GZ7XJUUSFpH
- Property taxes
- $5,877.64 per year / $489.80 per month
- Basement
- Finished, Full
- Year build
- 1994
- Type
- Single Family
- Bedrooms
- 3
- Bathrooms
- 4
- Parking spots
- 13 Total
- Floor
- -
- Balcony
- -
- Pool
- Inground pool
- External material
- Brick
- Roof type
- -
- Lot frontage
- -
- Lot depth
- -
- Heating
- Forced air, Natural gas
- Fire place(s)
- -
- Lower level
- Cold room
- 4'10'' x 13'4''
- Storage
- 20'6'' x 26'1''
- 4pc Bathroom
- 9'5'' x 8'6''
- Family room
- 29'0'' x 23'5''
- Other
- 12'10'' x 8'0''
- Den
- 11'11'' x 14'1''
- Main level
- Foyer
- 12'5'' x 7'2''
- Living room
- 14'4'' x 15'11''
- Dining room
- 12'0'' x 14'10''
- Kitchen
- 14'5'' x 13'10''
- Breakfast
- 6'11'' x 11'2''
- 2pc Bathroom
- 5'2'' x 12'9''
- Mud room
- 9'4'' x 11'10''
- Primary Bedroom
- 14'1'' x 12'1''
- 3pc Bathroom
- 5'7'' x 8'9''
- 4pc Bathroom
- 7'11'' x 8'9''
- Bedroom
- 11'9'' x 10'10''
- Bedroom
- 11'9'' x 10'5''
Listing Brokerage
- MLS® Listing
- 40620633
- Brokerage
- RE/MAX Land Exchange Ltd Brokerage (Wingham)
Similar homes for sale
These homes have similar price range, details and proximity to 38 JANE
