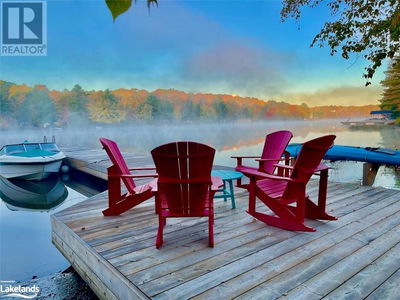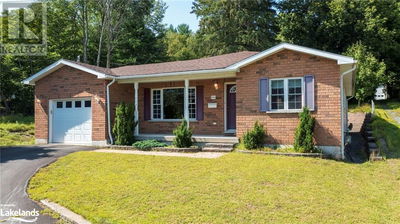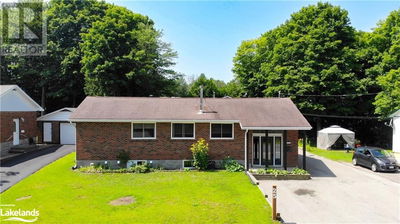431 OASTLER PARK DRIVE
Seguin | Seguin
$585,000.00
Listed 3 months ago
- 3 bed
- 2 bath
- 2,505 sqft
- 2 parking
- Single Family
Property history
- Now
- Listed on Jul 16, 2024
Listed for $585,000.00
83 days on market
Location & area
Schools nearby
Home Details
- Description
- Welcome to this charming ranch-style bungalow nestled on a beautifully landscaped wide lot surrounded by mature trees. This property offers privacy and backs onto the serene grounds of Otter Lake Mennonite Church. Inside the home features a foyer and laundry/mudroom, large eat-in kitchen and dining area, a cozy living room, 3 bedrooms and one and a half baths. The fully finished basement includes a cold room, an additional bedroom, a cozy living area, ample storage and utility room—perfect for guests or extended family. The level outdoor space is a delight for both adults and children featuring a dedicated play area with a sandbox, raised garden beds for your green thumb, a side yard with a firepit and a shed for all your extras. This idyllic setting is perfect for those seeking a convenient well-kept home with ample space for family activities and gardening. Don't miss the opportunity to make this lovely home your own! (id:39198)
- Additional media
- https://youtu.be/uXt5v-py6BM?si=jEkESZlvOvyvIFUJ
- Property taxes
- $1,320.00 per year / $110.00 per month
- Basement
- Finished, Full
- Year build
- -
- Type
- Single Family
- Bedrooms
- 3
- Bathrooms
- 2
- Parking spots
- 2 Total
- Floor
- -
- Balcony
- -
- Pool
- -
- External material
- Concrete | Wood | Aluminum siding
- Roof type
- -
- Lot frontage
- -
- Lot depth
- -
- Heating
- Forced air, Natural gas
- Fire place(s)
- -
- Lower level
- Bonus Room
- 10'2'' x 15'3''
- Other
- 10'3'' x 10'6''
- Bonus Room
- 10'4'' x 14'8''
- Recreation room
- 14'4'' x 31'9''
- Cold room
- 3'5'' x 27'3''
- Storage
- 10'5'' x 7'2''
- Storage
- 6'4'' x 4'5''
- Main level
- Utility room
- 15'6'' x 8'9''
- Kitchen
- 10'8'' x 14'0''
- 2pc Bathroom
- 6'11'' x 3'0''
- Laundry room
- 8'6'' x 8'3''
- Bedroom
- 10'9'' x 8'10''
- Primary Bedroom
- 10'9'' x 12'1''
- Bedroom
- 10'10'' x 11'5''
- 4pc Bathroom
- 8'1'' x 7'10''
- Living room
- 11'11'' x 19'4''
- Dining room
- 13'11'' x 13'11''
Listing Brokerage
- MLS® Listing
- 40620762
- Brokerage
- Royal LePage Team Advantage Realty, Brokerage, Parry Sound
Similar homes for sale
These homes have similar price range, details and proximity to 431 OASTLER PARK DRIVE









