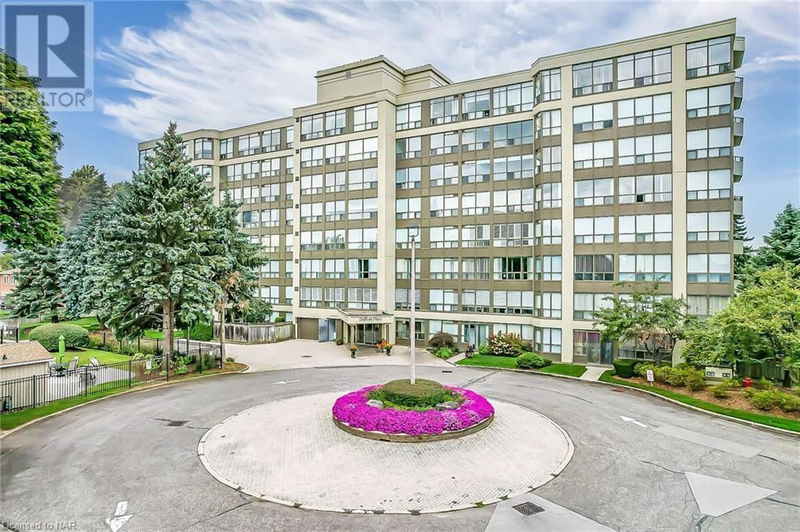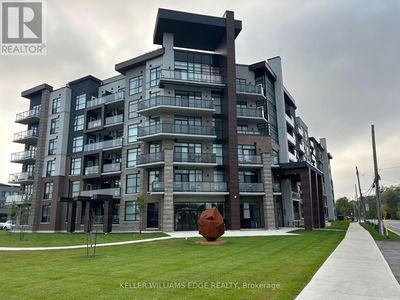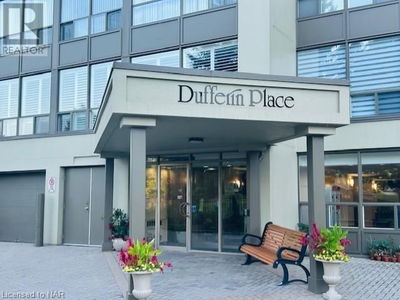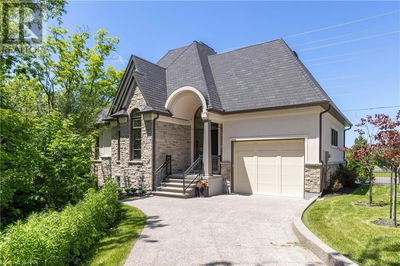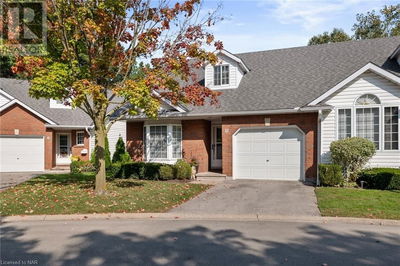5100 DORCHESTER
212 - Morrison | Niagara Falls
$439,999.00
Listed 3 months ago
- 1 bed
- 2 bath
- 985 sqft
- 1 parking
- Single Family
Property history
- Now
- Listed on Jul 14, 2024
Listed for $439,999.00
85 days on market
Location & area
Schools nearby
Home Details
- Description
- Welcome to this fully furnished 1-bedroom, 1.5-bathroom condo located in the heart of Niagara Falls. From this unit, enjoy unparalleled views of the Niagara skyline, offering one of the best vantage points in the entire building and overlooking the outdoor pool. Experience the breathtaking panorama of city lights and fireworks right from your private sunroom. Beautifully maintained apartment offers the perfect blend of modern amenities and convenient living. As you step inside, you'll be greeted by a spacious open-concept living and dining area, featuring large windows that flood the space with natural light. The kitchen is equipped with appliances, ample cabinet, and counter space. The primary bedroom is a tranquil retreat, complete with a walk-in closet and an en-suite bathroom for added privacy. The guest bathroom also includes in-unit washer/dryer for added convenience This condo has central air conditioning. Residents of this well-maintained building have access to a range of amenities, including a fitness center, a party room, and secure underground parking and carwash. A great sense of community for those interested to join in card and movie nights or the book club! Situated in a prime location, this condo is just minutes away from the iconic Niagara Falls, vibrant downtown shops, restaurants, and entertainment options. With easy access to public transportation and major highways, commuting is a breeze. Don't miss the opportunity to make this beautiful condo your new home. Schedule a private viewing today! (id:39198)
- Additional media
- -
- Property taxes
- $2,814.83 per year / $234.57 per month
- Condo fees
- $810.09
- Basement
- None
- Year build
- 1982
- Type
- Single Family
- Bedrooms
- 1
- Bathrooms
- 2
- Pet rules
- -
- Parking spots
- 1 Total
- Parking types
- Underground | Visitor Parking
- Floor
- -
- Balcony
- -
- Pool
- -
- External material
- Stucco
- Roof type
- -
- Lot frontage
- -
- Lot depth
- -
- Heating
- Natural gas
- Fire place(s)
- -
- Locker
- -
- Building amenities
- Car Wash, Exercise Centre, Party Room
- Main level
- Sunroom
- 11'7'' x 11'0''
- Full bathroom
- 0’0” x 0’0”
- Primary Bedroom
- 10'11'' x 19'9''
- Storage
- 0’0” x 0’0”
- 2pc Bathroom
- 0’0” x 0’0”
- Eat in kitchen
- 8'0'' x 15'4''
- Living room/Dining room
- 12'8'' x 25'8''
Listing Brokerage
- MLS® Listing
- 40620143
- Brokerage
- ROYAL LEPAGE NRC REALTY
Similar homes for sale
These homes have similar price range, details and proximity to 5100 DORCHESTER
