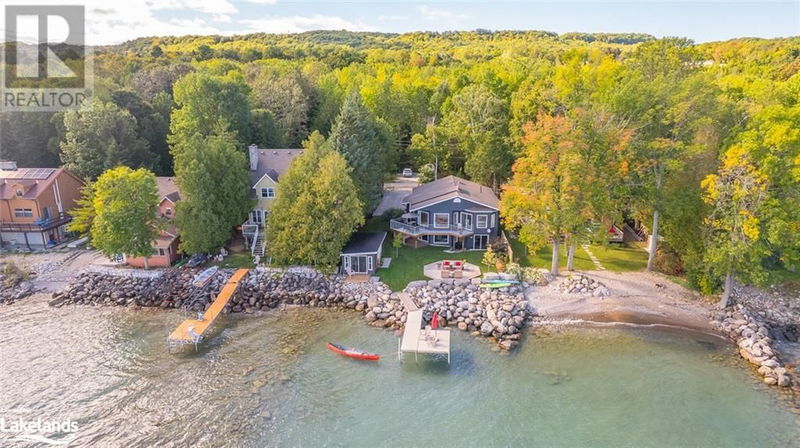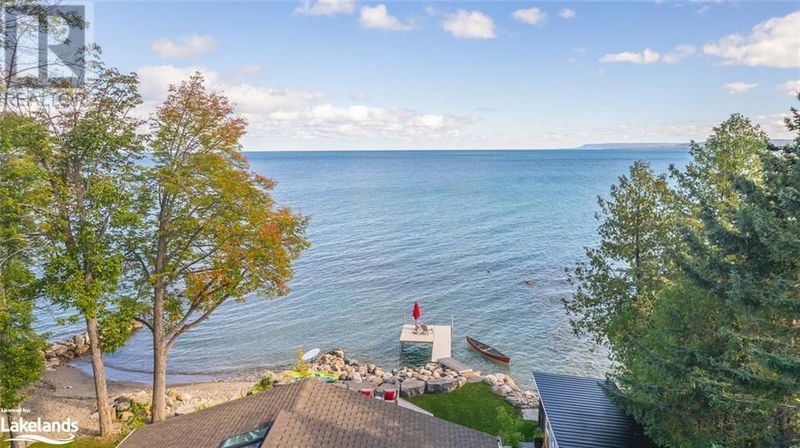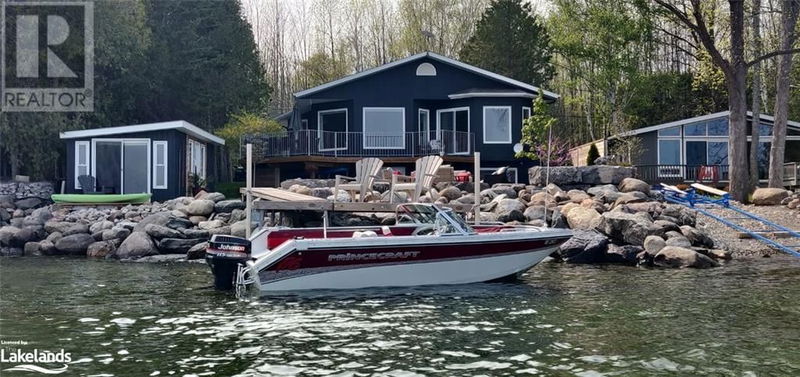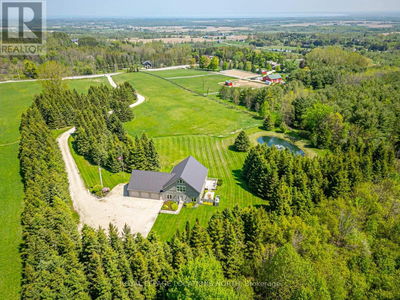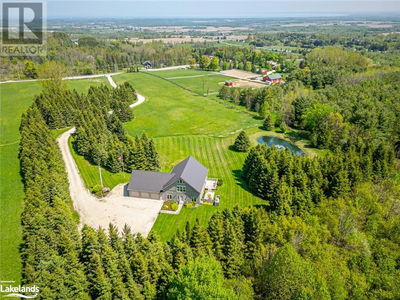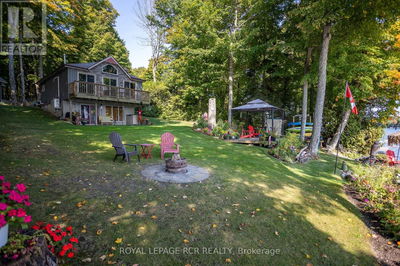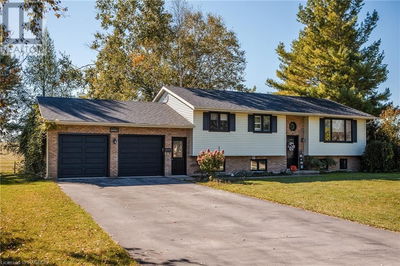251 CEDAR
Meaford | Meaford (Municipality)
$1,495,000.00
Listed 3 months ago
- 2 bed
- 3 bath
- 2,742 sqft
- 8 parking
- Single Family
Property history
- Now
- Listed on Jul 16, 2024
Listed for $1,495,000.00
85 days on market
Location & area
Schools nearby
Home Details
- Description
- The beaches north of Meaford have long been the best swimming and watersports area in Southern Georgian Bay. Calm clear water, a protected shoreline, smooth boating and the best views across the bay to Meaford, Georgian Peaks and the escarpment. 251 Cedar Avenue is a prime location for all that is summertime! This home has been completely renovated to a high standard, sleek design blends with neutral colours and a bright, open floor plan. 4 bedrooms, 2.5 bathrooms and 2,742 sq ft finished interior space for family and guests. Spacious living room, kitchen and dining spaces for entertaining. Large downstairs recreation room with walk out to back yard shoreline. There's a full water view across the lake from every window! Fully landscaped yard with patio seating area. Walkway to aluminum dock and stone stairway to the water. You can park your boat at the dock right in front of the house so it's ready for a day's activities. A boathouse building stores your summer toys or it could be adapted for other uses. Currently used as a full time family residence, this home is just 6km northwest of Meaford amenities and 20 minutes further to Georgian Peaks and other escarpment ski areas. (id:39198)
- Additional media
- https://www.youtube.com/watch?v=MOS5HW9LPuA
- Property taxes
- $8,791.00 per year / $732.58 per month
- Basement
- Finished, Full
- Year build
- -
- Type
- Single Family
- Bedrooms
- 2 + 2
- Bathrooms
- 3
- Parking spots
- 8 Total
- Floor
- -
- Balcony
- -
- Pool
- -
- External material
- Wood
- Roof type
- -
- Lot frontage
- -
- Lot depth
- -
- Heating
- Forced air, Propane
- Fire place(s)
- -
- Lower level
- Workshop
- 10'6'' x 15'2''
- Laundry room
- 12'0'' x 15'6''
- Recreation room
- 14'3'' x 30'4''
- 2pc Bathroom
- 0’0” x 0’0”
- Bedroom
- 8'10'' x 15'11''
- Bedroom
- 10'11'' x 15'0''
- Main level
- 2pc Bathroom
- 0’0” x 0’0”
- Bedroom
- 9'10'' x 12'10''
- Full bathroom
- 10'11'' x 11'6''
- Primary Bedroom
- 13'2'' x 21'7''
- Living room
- 19'0'' x 19'2''
- Dining room
- 8'7'' x 13'0''
- Kitchen
- 8'9'' x 13'0''
Listing Brokerage
- MLS® Listing
- 40620377
- Brokerage
- RE/MAX Four Seasons Realty Limited, Brokerage
Similar homes for sale
These homes have similar price range, details and proximity to 251 CEDAR
