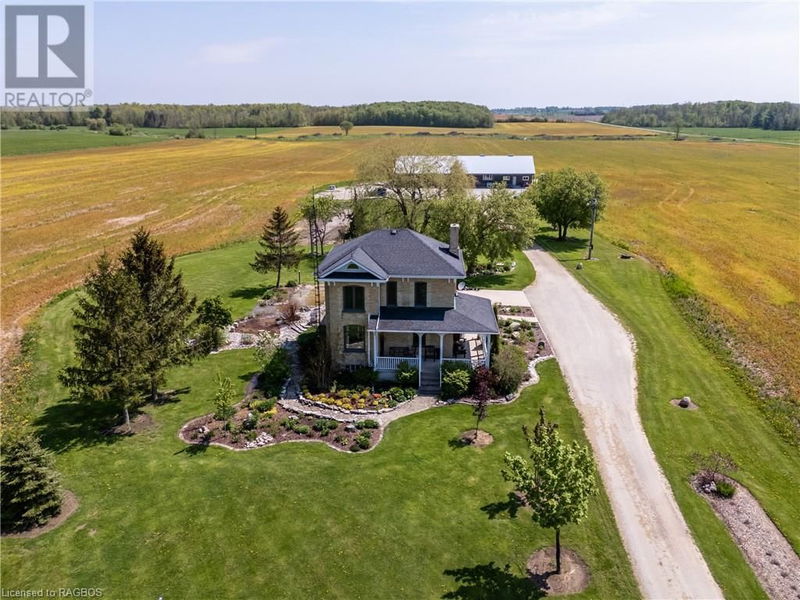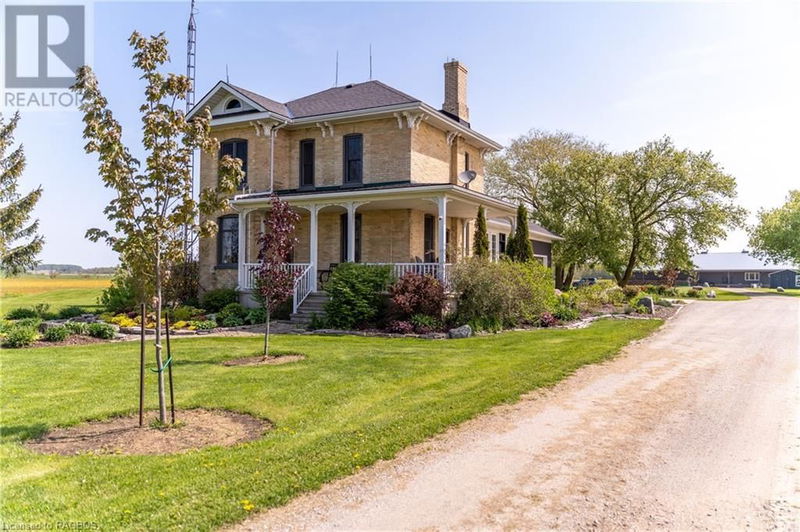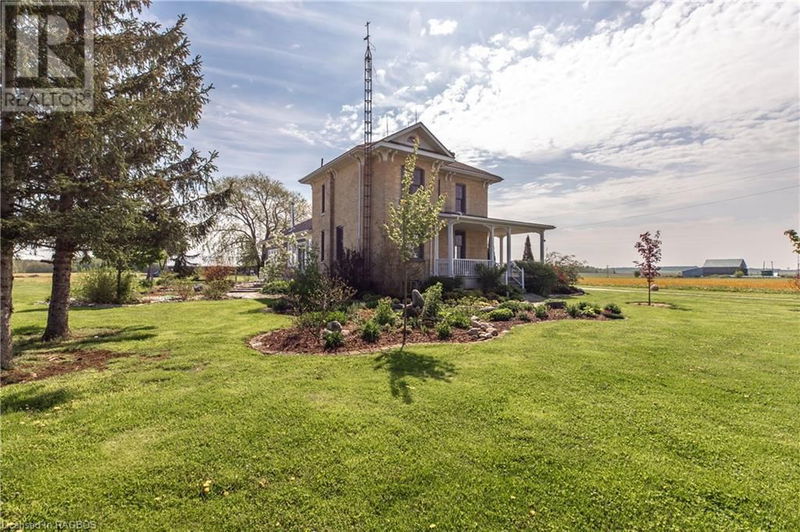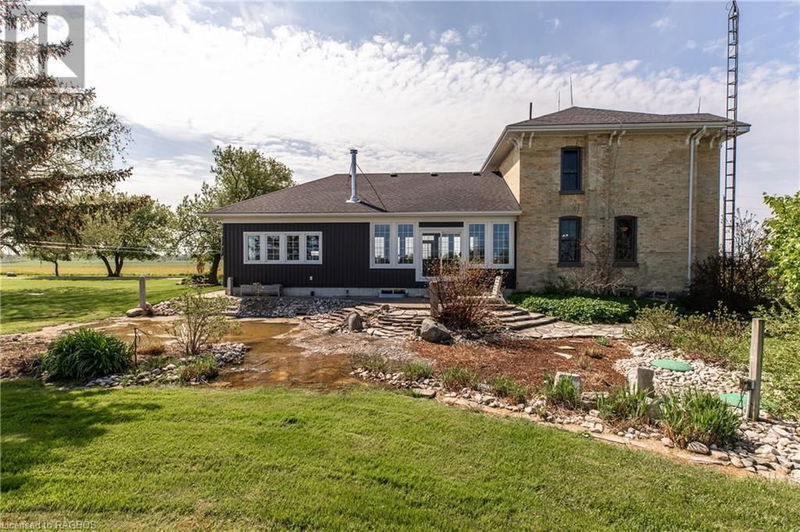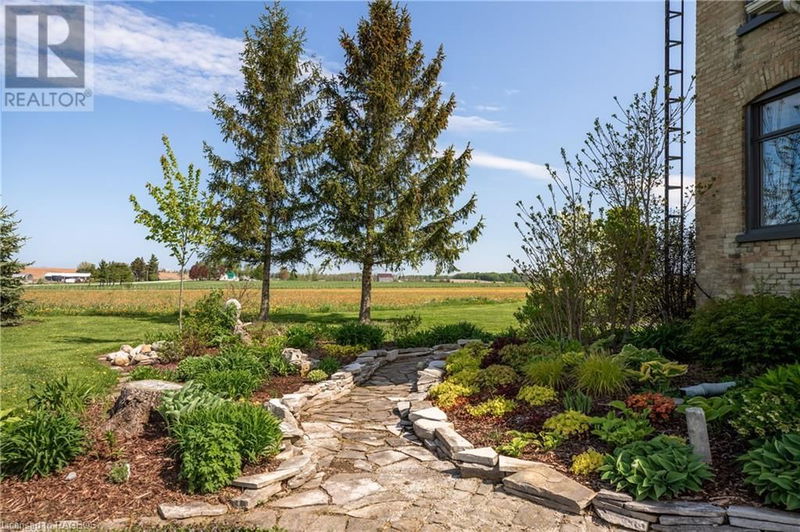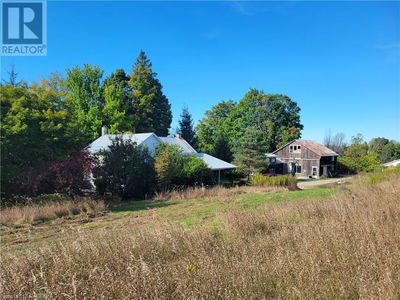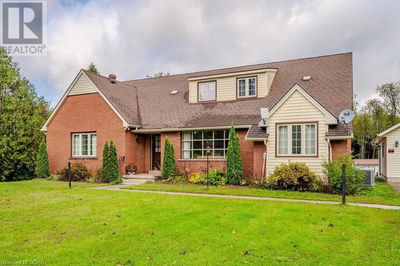4668 BRUCE 3
Arran Elderslie | Arran-Elderslie
$999,999.00
Listed 3 months ago
- 4 bed
- 2 bath
- 2,511 sqft
- 22 parking
- Single Family
Property history
- Now
- Listed on Jul 17, 2024
Listed for $999,999.00
84 days on market
Location & area
Schools nearby
Home Details
- Description
- Welcome home to 4668 Bruce road 3 just outside of beautiful Port Elgin Ontario! This gorgeous 1.5 story farmhouse on over 3 acres with a massive shop is the perfect combination of country and community. With 3.31 acres of property this is the ideal place to grow your family and your own country lifestyle. The stunning farmhouse features a large addition from Alair homes in 2016 with in-floor heating in the basement and the main level, new windows throughout, attached 1 car garage, bright and gorgeous open concept living room and so much more! Upstairs in the home provides 3 bedrooms and a large bathroom, perfect for the growing family. The kitchen provides plenty of cabinet and counter space for home cooking and convenient access to the wrap around covered porch for watching the sunsets over the west. The farmhouse is surrounded with beautiful perennial gardens, green grass and landscapes. Take a walk back to the huge shop! With concrete flooring in-floor propane heat, insulated walls, 3 oversized doors and a separate office / living area this building offers plenty of space and opportunity. 60' of covered outdoor space and ample parking creates endless possibilities in this location. This is an immaculate property waiting for its new owners to call it home. Be sure to book your showing today to check out this incredible country setting! (id:39198)
- Additional media
- https://www.youtube.com/watch?v=dI2YVEHxmuA
- Property taxes
- $5,339.38 per year / $444.95 per month
- Basement
- Partially finished, Full
- Year build
- 1896
- Type
- Single Family
- Bedrooms
- 4
- Bathrooms
- 2
- Parking spots
- 22 Total
- Floor
- -
- Balcony
- -
- Pool
- -
- External material
- Brick
- Roof type
- -
- Lot frontage
- -
- Lot depth
- -
- Heating
- Stove, Forced air, In Floor Heating, Electric
- Fire place(s)
- 1
- Second level
- Bedroom
- 7'7'' x 10'8''
- Bedroom
- 10'4'' x 12'11''
- 3pc Bathroom
- 5' x 6'2''
- Primary Bedroom
- 11'4'' x 16'5''
- Main level
- Great room
- 23'7'' x 24'10''
- 4pc Bathroom
- 7'10'' x 11'3''
- Bedroom
- 11'10'' x 15'8''
- Kitchen
- 15'1'' x 20'5''
Listing Brokerage
- MLS® Listing
- 40621624
- Brokerage
- CENTURY 21 IN-STUDIO REALTY INC., Brokerage (P.E.)
Similar homes for sale
These homes have similar price range, details and proximity to 4668 BRUCE 3
