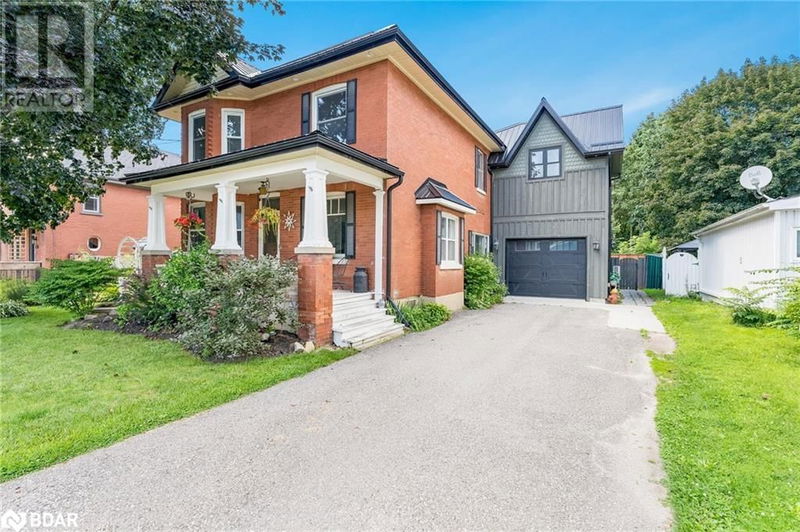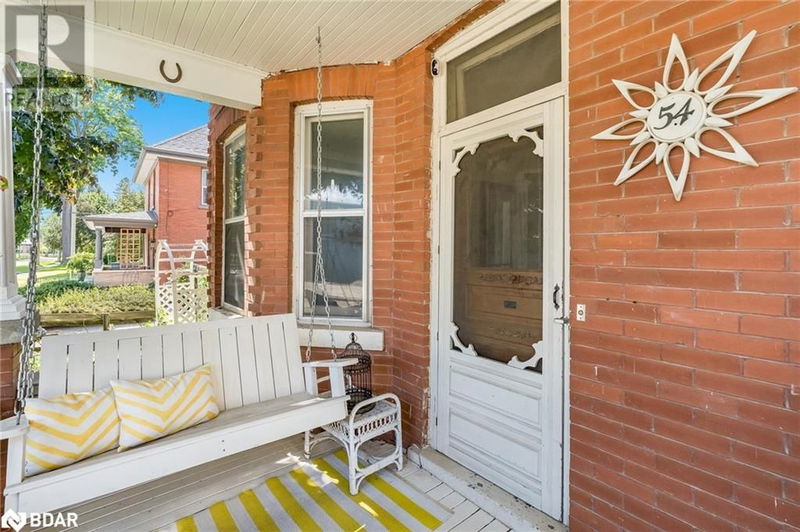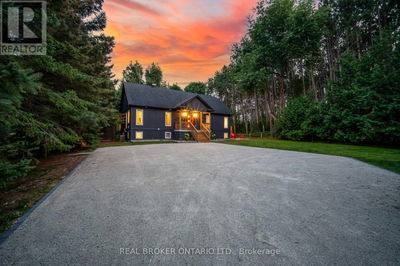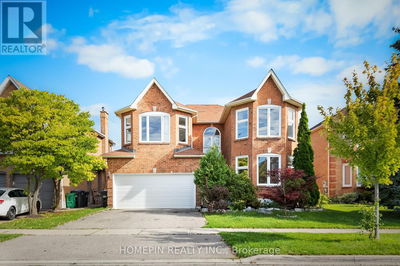54 NELSON
NT45 - Alliston | Alliston
$1,249,900.00
Listed 3 months ago
- 5 bed
- 3 bath
- 3,334 sqft
- 5 parking
- Single Family
Property history
- Now
- Listed on Jul 20, 2024
Listed for $1,249,900.00
80 days on market
Location & area
Schools nearby
Home Details
- Description
- Top 5 Reasons You Will Love This Home: 1) Entertainer's dream century home highlighting an open-concept design accentuated by a massive great room that overlooks an inviting inground saltwater pool in the private backyard, making it the perfect space for hosting family and friends?2) Enjoy the formal living and dining rooms, a cozy loft area, three generous bedrooms, and a convenient laundry/mudroom 3) Separate apartment offering two bedrooms, a combined kitchen and living room, and a laundry area, making it perfect for an in-law suite or as a guest house 4) Major renovations in 2018 include a massive addition, a 3-piece bathroom on the main level, a new garage with an entrance to the laundry room, and a durable metal roof 5) Located in the heart of Alliston, within walking distance to all amenities, and providing an easy commute to Highways 27, 400, and 50, while being just minutes to the Honda Plant and Base Borden, with the added benefit of a rental unit to help pay the mortgage. Age 105. Visit our website for more detailed information. (id:39198)
- Additional media
- https://www.youtube.com/watch?v=COdJcoyW-28
- Property taxes
- $4,350.00 per year / $362.50 per month
- Basement
- Unfinished, Full
- Year build
- 1919
- Type
- Single Family
- Bedrooms
- 5
- Bathrooms
- 3
- Parking spots
- 5 Total
- Floor
- -
- Balcony
- -
- Pool
- Inground pool
- External material
- Brick | Aluminum siding
- Roof type
- -
- Lot frontage
- -
- Lot depth
- -
- Heating
- Forced air, Natural gas
- Fire place(s)
- 1
- Upper Level
- 4pc Bathroom
- 0’0” x 0’0”
- Bedroom
- 9'1'' x 11'10''
- Bedroom
- 9'1'' x 12'0''
- Kitchen
- 12'8'' x 19'2''
- Third level
- Loft
- 21'0'' x 27'8''
- Second level
- 5pc Bathroom
- 0’0” x 0’0”
- Bedroom
- 9'9'' x 11'2''
- Bedroom
- 9'10'' x 14'5''
- Primary Bedroom
- 9'8'' x 16'4''
- Main level
- Laundry room
- 8'0'' x 15'3''
- 3pc Bathroom
- 0’0” x 0’0”
- Great room
- 16'4'' x 25'5''
- Living room
- 9'9'' x 16'3''
- Dining room
- 11'2'' x 17'3''
- Breakfast
- 10'8'' x 14'3''
- Kitchen
- 9'4'' x 9'7''
Listing Brokerage
- MLS® Listing
- 40621797
- Brokerage
- Faris Team Real Estate Brokerage
Similar homes for sale
These homes have similar price range, details and proximity to 54 NELSON









