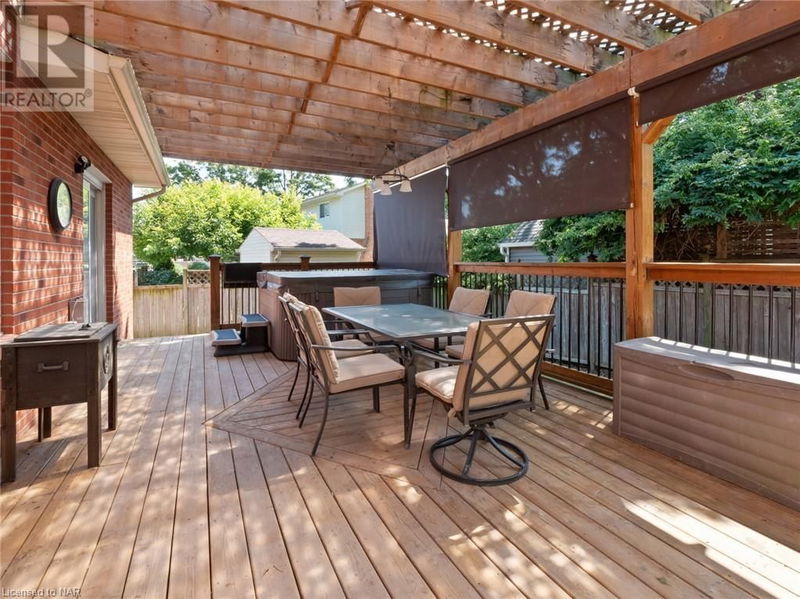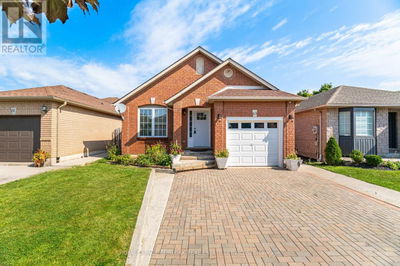11 COUPLAND
767 - N. Welland | Welland
$779,900.00
Listed 3 months ago
- 3 bed
- 3 bath
- 2,958 sqft
- 6 parking
- Single Family
Property history
- Now
- Listed on Jul 17, 2024
Listed for $779,900.00
82 days on market
Location & area
Schools nearby
Home Details
- Description
- 11 Coupland is located in a quiet cul de sac on a large pie shaped lot. This large 2 story home is ready for a new family. The updated and open concept kitchen and family room also has a gas fireplace, breakfast area and patio doors to a covered deck in the pool sized backyard. The main floor also has a formal dining room, formal living room, 2 pc powder and an office / den overlooking the front yard. Upstairs you will find 3 bedrooms and a main bath. A fully finished basement includes a potential 4th bedroom, another bathroom, good sized recroom and another potential office/craft room. Topping things off is an aggregate concrete driveway that fits 4 cars, double garage (w/heater) and a front porch perfect for sitting and relaxing. Surrounded by similar homes, schools an a short ride to the recreational canal for walking trails, paddle boarding and more. Don't let this ideal family home pass you by... (id:39198)
- Additional media
- https://youtu.be/oJ9S-8JLvsE
- Property taxes
- $5,289.00 per year / $440.75 per month
- Basement
- Finished, Full
- Year build
- 1984
- Type
- Single Family
- Bedrooms
- 3 + 1
- Bathrooms
- 3
- Parking spots
- 6 Total
- Floor
- -
- Balcony
- -
- Pool
- -
- External material
- Vinyl siding | Brick Veneer
- Roof type
- -
- Lot frontage
- -
- Lot depth
- -
- Heating
- Forced air, Natural gas
- Fire place(s)
- 1
- Basement
- Other
- 17'5'' x 11'7''
- Laundry room
- 0’0” x 0’0”
- Bedroom
- 12'6'' x 11'8''
- 3pc Bathroom
- 0’0” x 0’0”
- Recreation room
- 16'9'' x 15'7''
- Second level
- Bedroom
- 11'5'' x 8'6''
- Bedroom
- 12'2'' x 9'8''
- Primary Bedroom
- 15'7'' x 11'6''
- 5pc Bathroom
- 0’0” x 0’0”
- Main level
- Living room
- 11'9'' x 18'5''
- Dining room
- 11'9'' x 11'9''
- Den
- 9'4'' x 11'0''
- 2pc Bathroom
- 0’0” x 0’0”
- Family room
- 15'3'' x 12'3''
- Kitchen
- 16'2'' x 12'5''
Listing Brokerage
- MLS® Listing
- 40621878
- Brokerage
Similar homes for sale
These homes have similar price range, details and proximity to 11 COUPLAND









