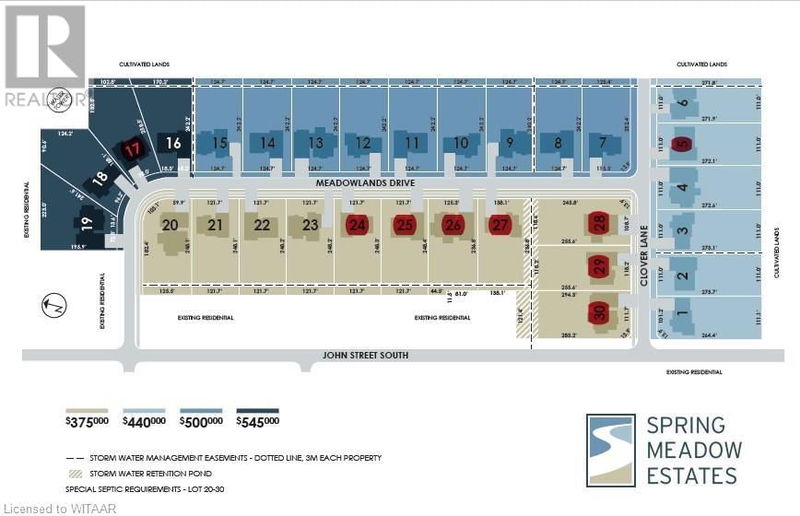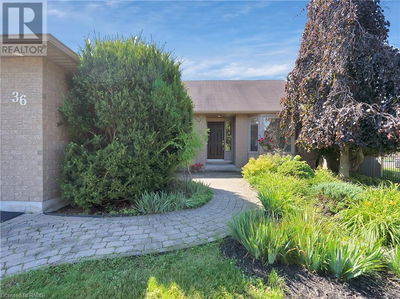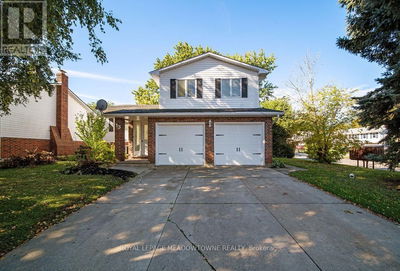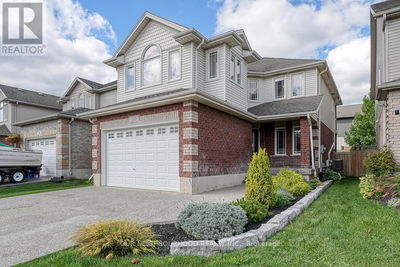41 MEADOWLANDS
Otterville | Otterville
$1,400,000.00
Listed 2 months ago
- 3 bed
- 3 bath
- 1,914 sqft
- 6 parking
- Single Family
Property history
- Now
- Listed on Jul 24, 2024
Listed for $1,400,000.00
75 days on market
Location & area
Schools nearby
Home Details
- Description
- Welcome to TIMBERVIEW located 41 Meadowlands Drive in the serene and picturesque town of Otterville. This to-be-built home by Everest Estate Homes is designed to offer modern comfort and style with 1,914 finished square feet of meticulously planned living space. Featuring 3 spacious bedrooms and 3 elegant bathrooms, this home is perfect for families looking to settle in a tranquil yet conveniently located neighborhood. Crafted with exceptional attention to detail, this home will showcase the superior craftsmanship and high-quality finishes that Everest Estate is renowned for. The open-concept layout provides a seamless flow between the living, dining, and kitchen areas, ideal for both entertaining guests and everyday family life. The bedrooms are designed to offer comfort and privacy, while the bathrooms feature contemporary fixtures and luxurious touches. Located in a peaceful and friendly community, THE TIMBERVIEW offers the perfect setting for your new home, with an opportunity to build a large detached garage/shop! (id:39198)
- Additional media
- -
- Property taxes
- $500.00 per year / $41.67 per month
- Basement
- Unfinished, Full
- Year build
- -
- Type
- Single Family
- Bedrooms
- 3
- Bathrooms
- 3
- Parking spots
- 6 Total
- Floor
- -
- Balcony
- -
- Pool
- -
- External material
- Brick | Stone | Hardboard
- Roof type
- -
- Lot frontage
- -
- Lot depth
- -
- Heating
- Forced air, Natural gas
- Fire place(s)
- -
- Main level
- Full bathroom
- 0’0” x 0’0”
- Primary Bedroom
- 14'3'' x 14'7''
- Laundry room
- 10'6'' x 6'6''
- Mud room
- 5'10'' x 10'6''
- 2pc Bathroom
- 0’0” x 0’0”
- Pantry
- 6'10'' x 6'1''
- 4pc Bathroom
- 0’0” x 0’0”
- Bedroom
- 8'9'' x 12'11''
- Bedroom
- 8'9'' x 12'11''
- Kitchen
- 7'9'' x 10'9''
- Dining room
- 14'7'' x 16'0''
- Great room
- 15'6'' x 19'0''
Listing Brokerage
- MLS® Listing
- 40621898
- Brokerage
- Re/Max a-b Realty Ltd Brokerage
Similar homes for sale
These homes have similar price range, details and proximity to 41 MEADOWLANDS






