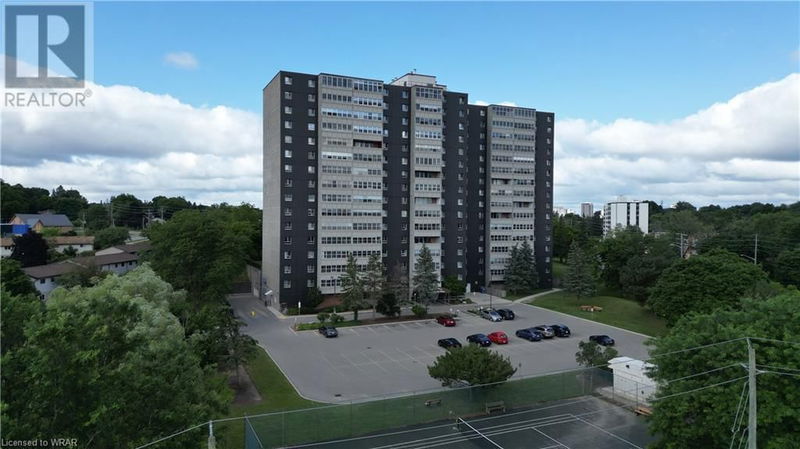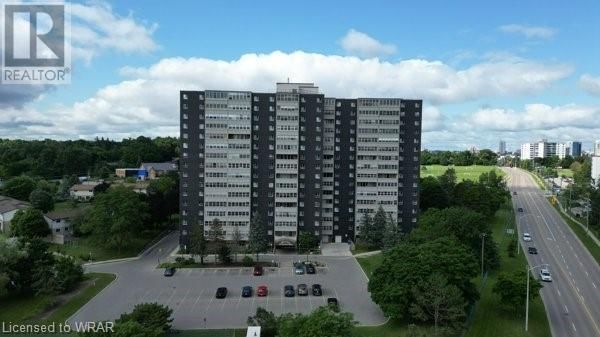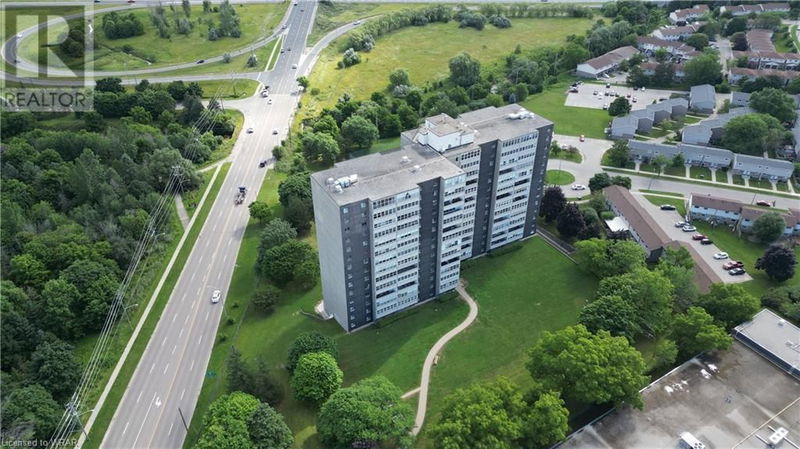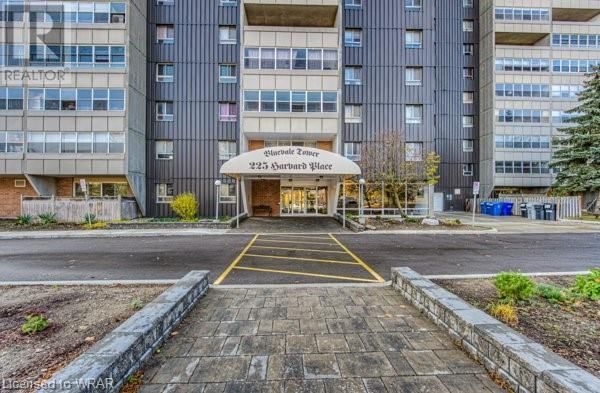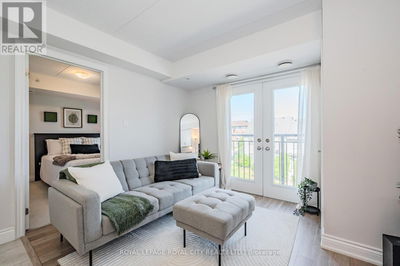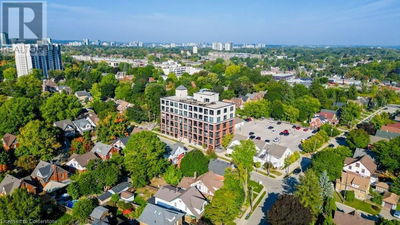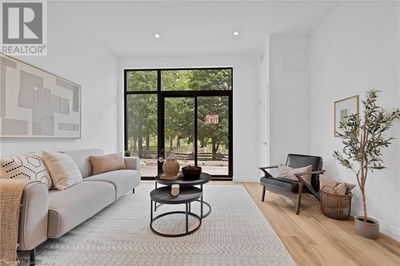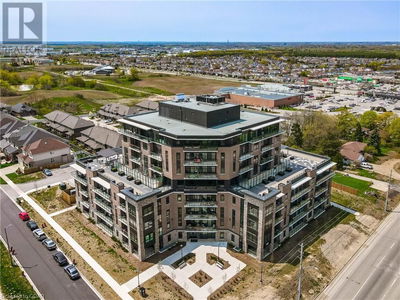225 HARVARD
116 - Glenridge/Lincoln Heights | Waterloo
$299,900.00
Listed 3 months ago
- 1 bed
- 1 bath
- 703 sqft
- 1 parking
- Single Family
Property history
- Now
- Listed on Jul 18, 2024
Listed for $299,900.00
81 days on market
- Jun 19, 2024
- 4 months ago
Terminated
Listed for $389,900.00 • on market
Location & area
Schools nearby
Home Details
- Description
- Bluevale Tower is a 16 floor condo apartment building tucked away at 225 Harvard Place in northeast Waterloo. This 9th floor unit of about 703 square feet enjoys a quiet treetop view to the west, beyond Glenridge Plaza. The sunsets are lovely to experience while sitting on your enclosed balcony. You will appreciate the bonus usable living space of the finished balcony, which is not included in the listed square footage. Newer vinyl clad windows for the balcony all open for fresh air ventilation and you'll hear the soothing sounds of birds. Offering a one bedroom & one bathroom design with parquet wood flooring in wonderful condition you can get into the market for personal ownership or for an investment opportunity. This unit has a bright white kitchen with additional cabinetry plus contrasting blue countertops & computer desk. An in-suite storage closet and one underground parking space plus heat, hydro & water are included in the condo fee. Lovely building amenities from the spacious greeting room at the front entry to the basement workshop, library, sparkling community laundry room, exercise room, sauna & outdoor tennis court. You can walk over to the Glenridge plaza, catch a bus to the Universities or College or drive with handy access to the Expressway & beyond. Make your next move to Waterloo and 225 Harvard Place! (id:39198)
- Additional media
- https://youriguide.com/912_225_harvard_pl_waterloo_on/
- Property taxes
- $1,628.81 per year / $135.73 per month
- Condo fees
- $703.99
- Basement
- None
- Year build
- 1974
- Type
- Single Family
- Bedrooms
- 1
- Bathrooms
- 1
- Pet rules
- -
- Parking spots
- 1 Total
- Parking types
- Underground | Visitor Parking
- Floor
- -
- Balcony
- -
- Pool
- -
- External material
- Steel
- Roof type
- -
- Lot frontage
- -
- Lot depth
- -
- Heating
- Hot water radiator heat
- Fire place(s)
- -
- Locker
- -
- Building amenities
- Exercise Centre
- Main level
- Storage
- 3'6'' x 6'5''
- Bedroom
- 10'9'' x 13'6''
- 4pc Bathroom
- 0’0” x 0’0”
- Sunroom
- 5'7'' x 19'9''
- Dining room
- 7'0'' x 14'4''
- Living room
- 12'2'' x 16'7''
- Kitchen
- 8'3'' x 13'6''
Listing Brokerage
- MLS® Listing
- 40621992
- Brokerage
- COLDWELL BANKER PETER BENNINGER REALTY
Similar homes for sale
These homes have similar price range, details and proximity to 225 HARVARD
