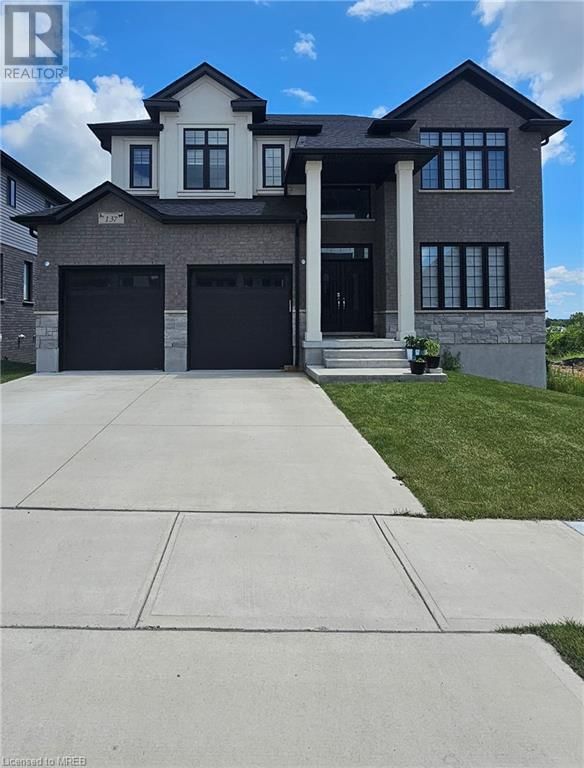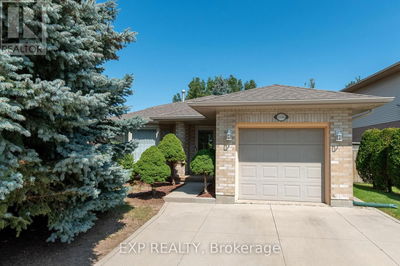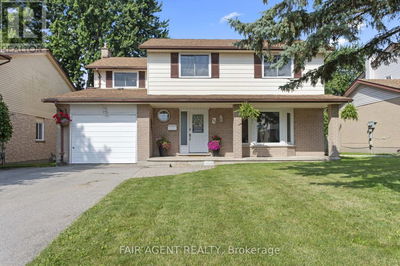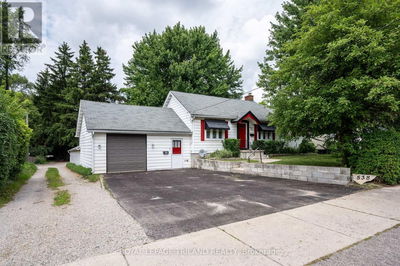137 DAVENTRY WAY
Komoka | Komoka
$999,999.00
Listed 3 months ago
- 4 bed
- 4 bath
- 3,950 sqft
- 5 parking
- Single Family
Property history
- Now
- Listed on Jul 19, 2024
Listed for $999,999.00
81 days on market
Location & area
Schools nearby
Home Details
- Description
- This stunning two-year-old executive home boasts a premium walk-out corner lot in the sought-after Kilworth neighborhood. Perfect for families, the property features four bedrooms and four bathrooms, all with high-end finishes throughout. Move right in and enjoy the open-concept main floor, complete with soaring nine-foot ceilings and gleaming engineered hardwood floors. A convenient home office makes working from home a breeze, while the spacious dining area and inviting living room with a gas fireplace provide the perfect setting for entertaining. The heart of the home is the enormous custom kitchen, featuring ample cabinetry, sleek quartz countertops, a pantry, and a grand island. Upstairs, four generously sized bedrooms and three full baths await, including a luxurious master retreat with a massive walk-in closet and a spa-like five-piece ensuite boasting double sinks, quartz counters, a relaxing soaker tub, and a glass shower. Unwind or entertain in style in the expansive backyard, perfect for family gatherings or quiet afternoons. (id:39198)
- Additional media
- -
- Property taxes
- $5,995.00 per year / $499.58 per month
- Basement
- Unfinished, Full
- Year build
- -
- Type
- Single Family
- Bedrooms
- 4
- Bathrooms
- 4
- Parking spots
- 5 Total
- Floor
- -
- Balcony
- -
- Pool
- -
- External material
- Brick | Vinyl siding
- Roof type
- -
- Lot frontage
- -
- Lot depth
- -
- Heating
- Forced air, Natural gas
- Fire place(s)
- -
- Second level
- 3pc Bathroom
- 0’0” x 0’0”
- 3pc Bathroom
- 0’0” x 0’0”
- 5pc Bathroom
- 0’0” x 0’0”
- Bedroom
- 13'4'' x 13'6''
- Bedroom
- 12'5'' x 15'1''
- Bedroom
- 10'0'' x 11'0''
- Primary Bedroom
- 15'5'' x 14'6''
- Main level
- 2pc Bathroom
- 0’0” x 0’0”
- Laundry room
- 6'4'' x 6'6''
- Kitchen
- 14'1'' x 16'3''
- Family room
- 15'2'' x 20'5''
- Dining room
- 11'5'' x 12'2''
- Office
- 10'4'' x 11'1''
- Foyer
- 5'0'' x 5'4''
Listing Brokerage
- MLS® Listing
- 40622751
- Brokerage
Similar homes for sale
These homes have similar price range, details and proximity to 137 DAVENTRY WAY









