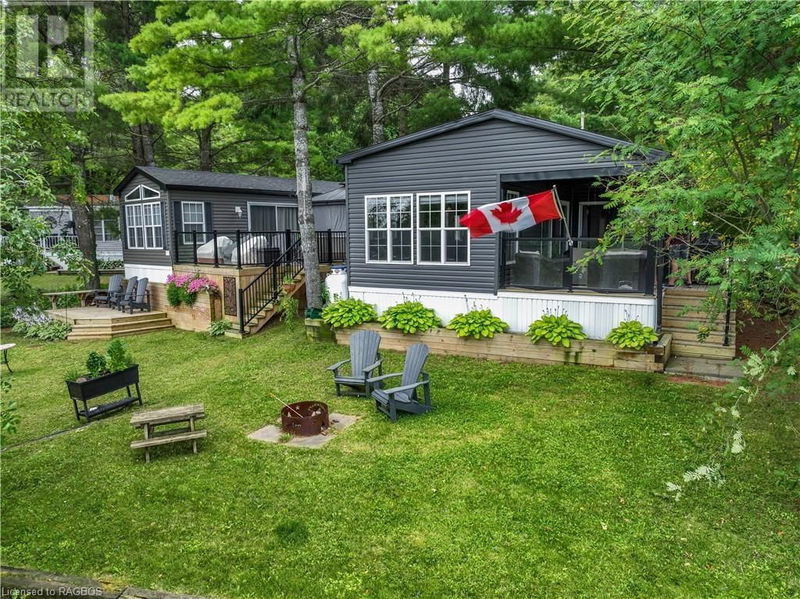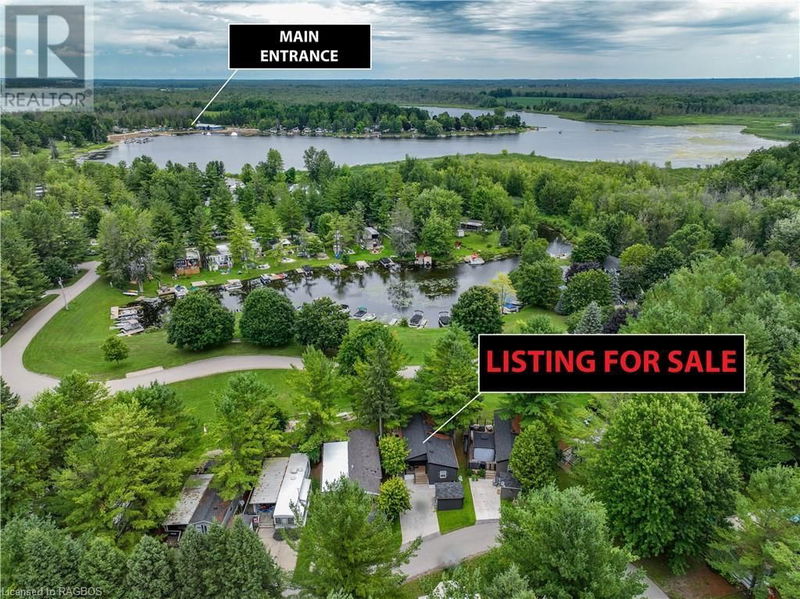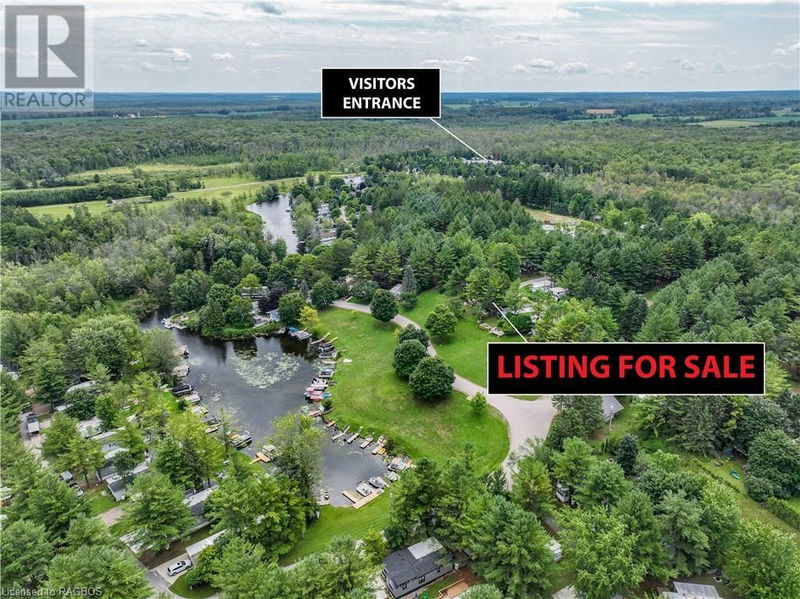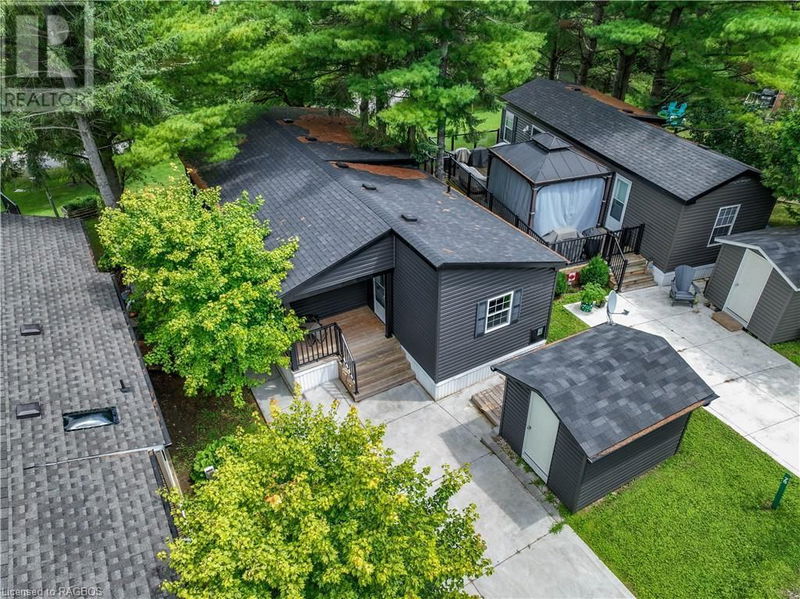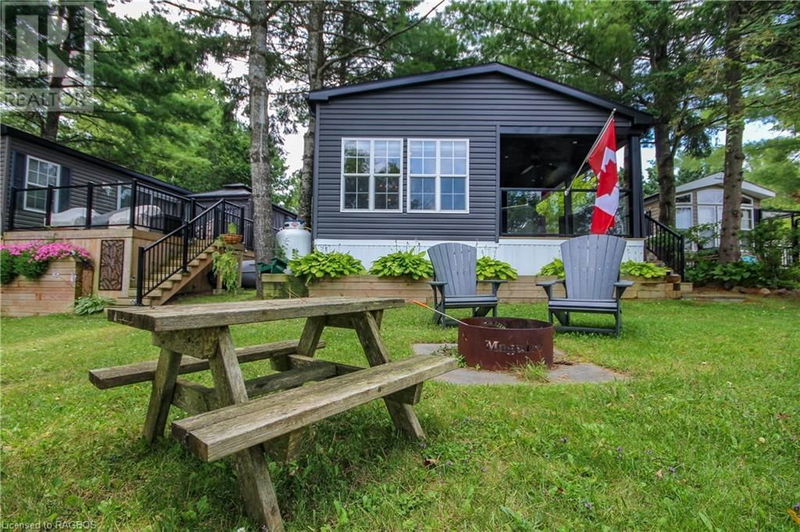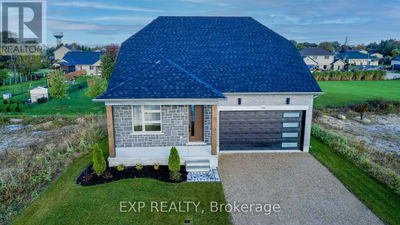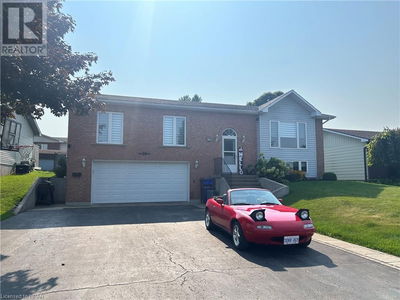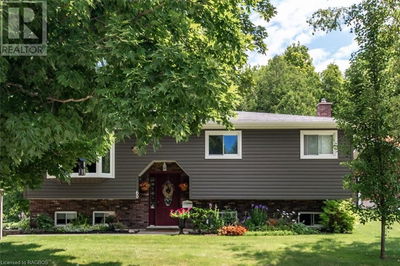13 SOUTHLINE
Huron-Kinloss | Huron-Kinloss
$189,900.00
Listed 3 months ago
- 3 bed
- 1 bath
- 707 sqft
- 2 parking
- Single Family
Property history
- Now
- Listed on Jul 19, 2024
Listed for $189,900.00
82 days on market
Location & area
Schools nearby
Home Details
- Description
- Nestled within the serene confines of Fishermans Cove Seasonal Resort, this 2018 double wide park model home offers an idyllic retreat overlooking a picturesque lake. Designed for modern comfort and surrounded by natural beauty, this vacation home captures the essence of lakeside living at its finest. Step inside to discover an inviting open-plan living area, adorned with expansive windows that frame breathtaking water views. The kitchen boasts modern conveniences and stylish finishes, making meal preparation a delight. Outside, a spacious deck beckons, providing a perfect setting for alfresco dining or simply soaking in the tranquil ambiance of the lake. As part of Fishermans Cove Seasonal Resort, residents enjoy exclusive access to the lake ideal for swimming, fishing, and boating and all other water activities. The resort amenities include playgrounds for family fun, two indoor pools with soothing hot tubs, and a nearby golf course for leisurely afternoons. Conveniently accessible via a scenic road that winds through the resort, this property offers both privacy and proximity to local attractions. for those seeking a serene vacation retreat immersed in natural beauty, this park model home presents a rare opportunity to embrace lakeside living in all its splendour. Experience the tranquility and charm of lakeside living at Fishermans Cove Seasonal Resort. *Unobstructed water view with road travelled between. (id:39198)
- Additional media
- https://youriguide.com/p75_13_southline_ave_holyrood_on/
- Property taxes
- $640.66 per year / $53.39 per month
- Basement
- None
- Year build
- -
- Type
- Single Family
- Bedrooms
- 3
- Bathrooms
- 1
- Parking spots
- 2 Total
- Floor
- -
- Balcony
- -
- Pool
- Indoor pool
- External material
- Vinyl siding
- Roof type
- -
- Lot frontage
- -
- Lot depth
- -
- Heating
- Forced air, Propane
- Fire place(s)
- 1
- Main level
- Primary Bedroom
- 9'3'' x 9'8''
- Living room
- 9'6'' x 11'7''
- Kitchen
- 11'5'' x 11'7''
- Bedroom
- 8'2'' x 8'10''
- Bedroom
- 7'8'' x 11'8''
- 3pc Bathroom
- 7'0'' x 4'6''
Listing Brokerage
- MLS® Listing
- 40622857
- Brokerage
- KELLER WILLIAMS REALTY CENTRES, BROKERAGE (PORT ELGIN)
Similar homes for sale
These homes have similar price range, details and proximity to 13 SOUTHLINE
