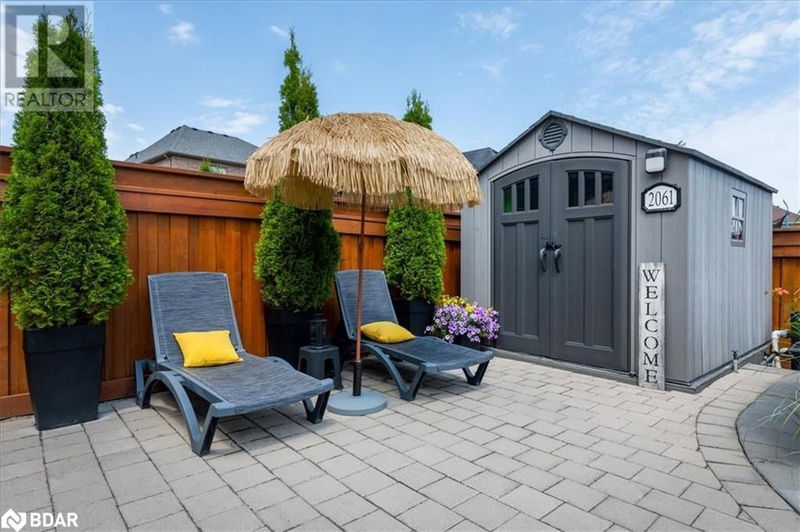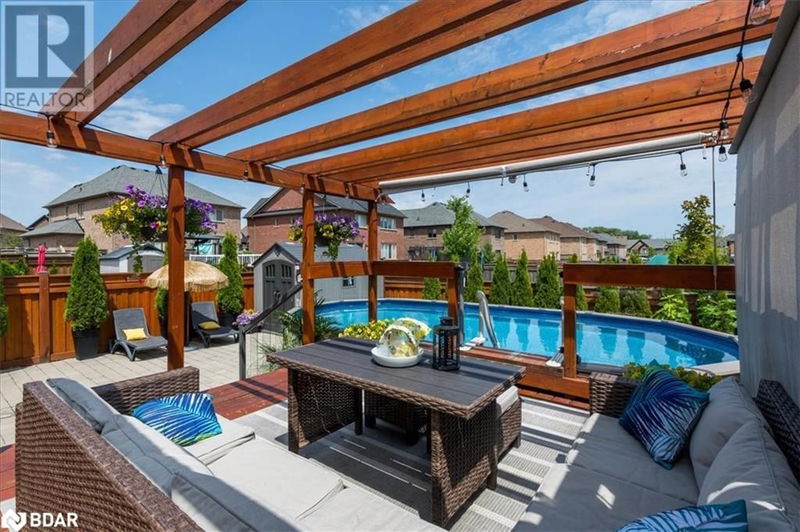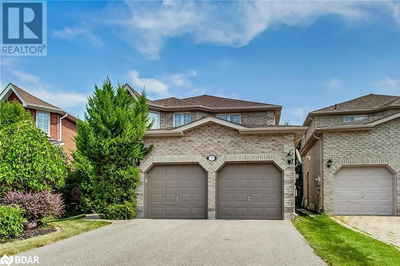2061 WEBSTER BOULEVARD
IN23 - Alcona | Innisfil
$1,275,000.00
Listed 3 months ago
- 4 bed
- 5 bath
- 3,718 sqft
- 5 parking
- Single Family
Property history
- Now
- Listed on Jul 19, 2024
Listed for $1,275,000.00
79 days on market
Location & area
Schools nearby
Home Details
- Description
- Immaculate Family Home With A Backyard Oasis! Impressive 4+2 Bed, 5 Bath, Approx 3718 Fin Sqft Home In Innisfil. Grand Foyer w/Soaring 18’ Ceilings. Gorgeous Eat-In Kitchen w/Granite Counters & SS Appliances. Fabulous Formal Dining Rm w/Gas Fireplace. Luxurious Living Rm. Main Floor Den/Office, Laundry Rm & Powder Rm. Huge Primary w/Ensuite Bath + 2 Walk-In Closets! 2ND Primary w/Ensuite Bath & W/I Closet. 2 Large Spare Bedrooms Share A Jack n Jill Bath. Lower Level Family/Rec Rm With Rough-In For A Kitchenette/Wet Bar, 2 Bedrooms, A Craft/Hobby Rm, Full Bathroom + Tons Of Storage. The Backyard Is An Entertainers Dream & Features A Heated (Above-Ground) 24’x12’ Salt Water Pool, Extensive Decking, Custom Pergola, Shed + A Stone Patio. KEY FEATURES: 9’ & Vaulted Ceilings (Main Level). Hardwood & Ceramics. Covered Front Entry. Brick Ext. Oversized Windows. Finished Double Garage w/Openers + Inside Entry. Close To Schools, Parks, Shops, Hwy & Beach. Pristine Low Maintenance Property. Just Unpack & Relax! (id:39198)
- Additional media
- https://homeshots.hd.pics/2061-Webster-Blvd
- Property taxes
- $6,034.16 per year / $502.85 per month
- Basement
- Finished, Full
- Year build
- -
- Type
- Single Family
- Bedrooms
- 4 + 2
- Bathrooms
- 5
- Parking spots
- 5 Total
- Floor
- -
- Balcony
- -
- Pool
- Above ground pool
- External material
- Brick | Vinyl siding
- Roof type
- -
- Lot frontage
- -
- Lot depth
- -
- Heating
- Forced air, Natural gas
- Fire place(s)
- 1
- Lower level
- Bedroom
- 10'2'' x 11'10''
- Bedroom
- 10'3'' x 11'10''
- 4pc Bathroom
- 0’0” x 0’0”
- Office
- 10'11'' x 13'7''
- Utility room
- 13'11'' x 13'11''
- Storage
- 6'7'' x 6'10''
- Recreation room
- 15'9'' x 33'11''
- Main level
- 2pc Bathroom
- 0’0” x 0’0”
- Laundry room
- 7'5'' x 7'7''
- Breakfast
- 11'5'' x 14'10''
- Kitchen
- 9'10'' x 12'0''
- Living room
- 12'4'' x 18'9''
- Dining room
- 13'3'' x 18'11''
- Office
- 10'2'' x 10'7''
- Second level
- Bedroom
- 13'1'' x 12'2''
- 5pc Bathroom
- 0’0” x 0’0”
- 5pc Bathroom
- 0’0” x 0’0”
- 4pc Bathroom
- 0’0” x 0’0”
- Bedroom
- 13'3'' x 17'7''
- Bedroom
- 11'1'' x 12'1''
- Primary Bedroom
- 21'1'' x 22'5''
Listing Brokerage
- MLS® Listing
- 40622985
- Brokerage
- RE/MAX Hallmark Chay Realty Brokerage
Similar homes for sale
These homes have similar price range, details and proximity to 2061 WEBSTER BOULEVARD









