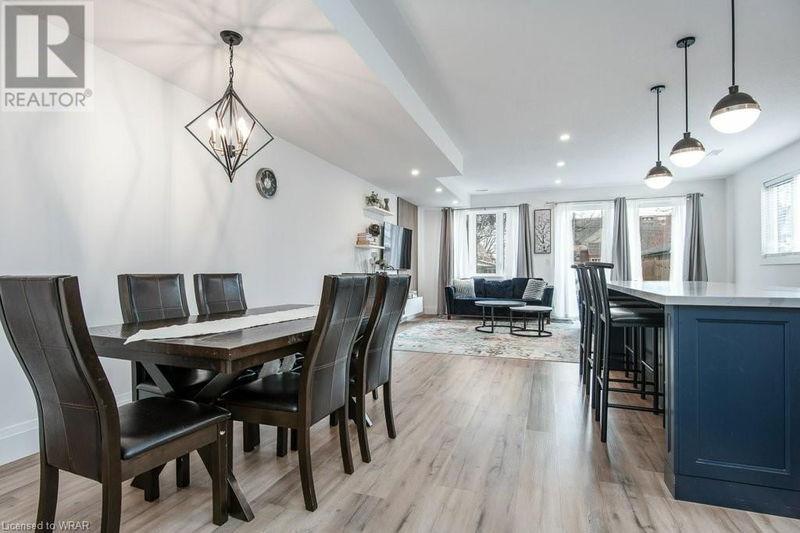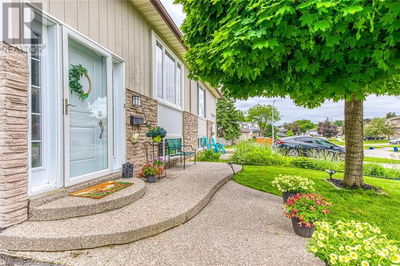81 FIFTH
327 - Fairview/Kingsdale | Kitchener
$1,050,000.00
Listed 3 months ago
- 3 bed
- 4 bath
- 3,390 sqft
- 3 parking
- Single Family
Property history
- Now
- Listed on Jul 19, 2024
Listed for $1,050,000.00
79 days on market
Location & area
Schools nearby
Home Details
- Description
- LEGAL DUPLEX! Welcome to 81 Fifth Ave! This newly constructed semi detached duplex boasts 2230 square feet of luxurious living space, featuring 3+1 bedrooms and 4 bathrooms, second floor family room. Enjoy the comfort of heated floors in the foyer and all bathrooms complemented by 9' ceilings on main floor, open concept design and high-end finishes that elevate every corner of the home. The icing on the cake? A legal basement apartment complete with a full kitchen, 3-piece bath, and a separate entrance for added privacy. Live in and rent our the basement or have it as an investment and collect monthly market rents of $3200+ for the upper level and $2,000+ for the lower level. Step outside to discover a sprawling, mature deep yard, complete with a concrete patio and walkway, perfect for entertaining or simply enjoying the outdoors. In fantastic condition and ready to impress, close to the LRT, expressway, highway 401, shopping and schools, don't miss your chance to tour this stunning property – schedule your showing today! (id:39198)
- Additional media
- https://unbranded.youriguide.com/kgbki_81_fifth_ave_kitchener_on/
- Property taxes
- $6,161.00 per year / $513.42 per month
- Basement
- Finished, Full
- Year build
- 2022
- Type
- Single Family
- Bedrooms
- 3 + 1
- Bathrooms
- 4
- Parking spots
- 3 Total
- Floor
- -
- Balcony
- -
- Pool
- -
- External material
- Stone | Vinyl siding | Brick Veneer
- Roof type
- -
- Lot frontage
- -
- Lot depth
- -
- Heating
- Forced air, Natural gas
- Fire place(s)
- -
- Basement
- Recreation room
- 20'3'' x 18'5''
- Laundry room
- 5'1'' x 10'1''
- Kitchen
- 15'9'' x 9'0''
- Bedroom
- 12'11'' x 8'11''
- 3pc Bathroom
- 0’0” x 0’0”
- Second level
- Laundry room
- 7'7'' x 5'9''
- Family room
- 13'10'' x 15'9''
- Bedroom
- 11'9'' x 9'9''
- Bedroom
- 11'5'' x 9'9''
- Full bathroom
- 0’0” x 0’0”
- Primary Bedroom
- 16'0'' x 12'7''
- 5pc Bathroom
- 0’0” x 0’0”
- Main level
- Utility room
- 6'2'' x 6'8''
- Living room
- 13'11'' x 19'4''
- Kitchen
- 15'6'' x 11'2''
- Foyer
- 10'3'' x 5'4''
- Dining room
- 15'6'' x 8'2''
- 2pc Bathroom
- 0’0” x 0’0”
Listing Brokerage
- MLS® Listing
- 40623026
- Brokerage
- KELLER WILLIAMS INNOVATION REALTY
Similar homes for sale
These homes have similar price range, details and proximity to 81 FIFTH









