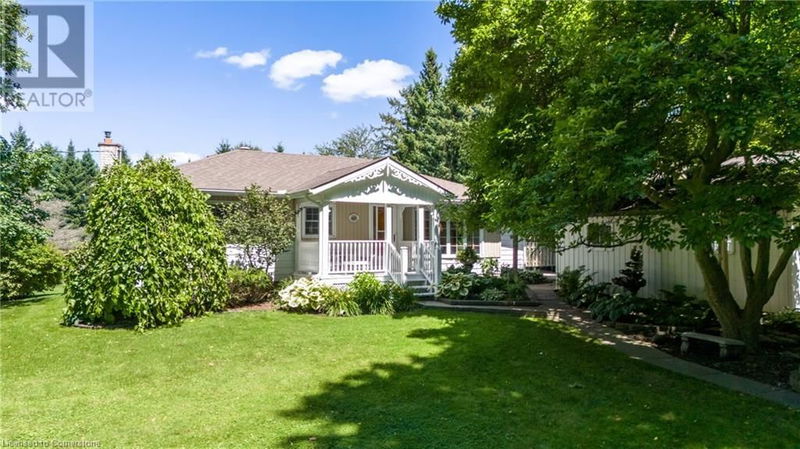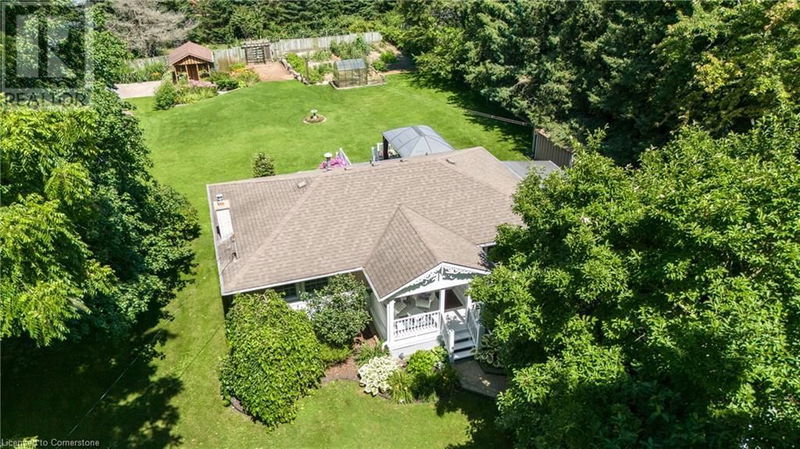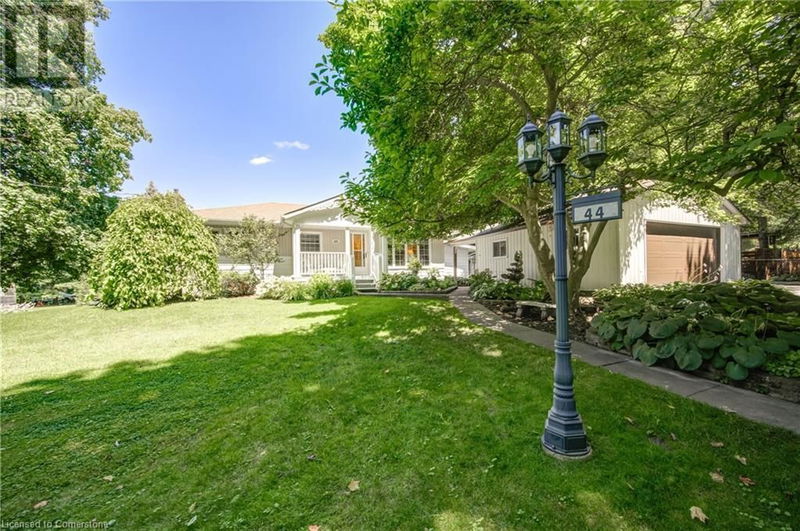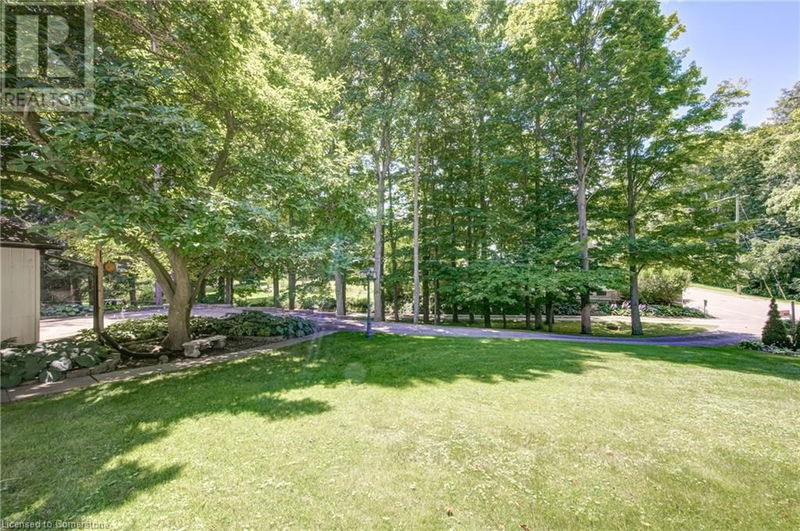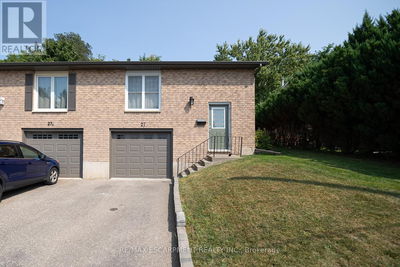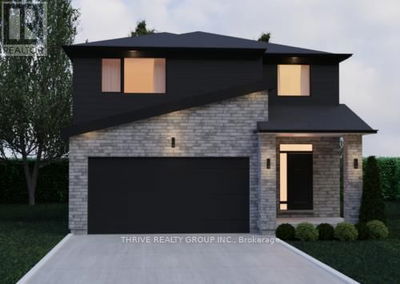44 PARK
Ingersoll - North | Ingersoll
$774,900.00
Listed 3 months ago
- 3 bed
- 2 bath
- 1,503 sqft
- 7 parking
- Single Family
Property history
- Now
- Listed on Jul 22, 2024
Listed for $774,900.00
78 days on market
Location & area
Schools nearby
Home Details
- Description
- Look no further than 44 Park Avenue!! COUNTRY LIVING AT ITS BEST WITHIN TOWN. Situated on .63 acres in a highly sought-after neighborhood – steps from Harrisfield Public School, Victoria Park Playground, Victoria Aquatic Centre, Thomas Ingersoll Scenic Trail, Alexandra Hospital, Ingersoll Golf Course and more. Centrally located yet privately secluded. This 3-bedroom, 2-full bathroom bungalow has been meticulously maintained. Bright, clean, and functional best describe this sweetheart home. The front porch is warm and inviting. Inside you will find the formal living room which features gleaming original hardwood floors, decorative crown molding and large picture window providing a panoramic view of the amazing front yard. The eat in kitchen includes a coffee nock, ample cupboard and counter space and French doors leading to your backyard paradise. More on that in a moment! Three good-sized bedrooms and updated 4pc bath complete the main level. Down a few steps from the kitchen is the spacious mudroom – perfect on all counts. The basement level includes a large recreation room with gas stove and updated 3-pc bath. Outside is the 23’1” x 23’2” detached garage, 11’2” x 9’5” workshop, two sheds, greenhouse, large composite deck, and your very own fresh produce isle. (id:39198)
- Additional media
- https://youtu.be/ANJQBZOwwAw
- Property taxes
- $4,076.53 per year / $339.71 per month
- Basement
- Partially finished, Full
- Year build
- 1968
- Type
- Single Family
- Bedrooms
- 3
- Bathrooms
- 2
- Parking spots
- 7 Total
- Floor
- -
- Balcony
- -
- Pool
- -
- External material
- Aluminum siding
- Roof type
- -
- Lot frontage
- -
- Lot depth
- -
- Heating
- Forced air, Natural gas
- Fire place(s)
- 1
- Basement
- Utility room
- 10'11'' x 26'5''
- 3pc Bathroom
- 6'6'' x 10'11''
- Recreation room
- 14'5'' x 37'7''
- Main level
- 4pc Bathroom
- 7'10'' x 7'11''
- Bedroom
- 11'6'' x 9'10''
- Bedroom
- 7'1'' x 12'6''
- Primary Bedroom
- 11'7'' x 11'5''
- Kitchen
- 7'7'' x 10'0''
- Dining room
- 11'3'' x 10'3''
- Living room
- 11'6'' x 17'1''
Listing Brokerage
- MLS® Listing
- 40623048
- Brokerage
- MAKEY REAL ESTATE INC.
Similar homes for sale
These homes have similar price range, details and proximity to 44 PARK
