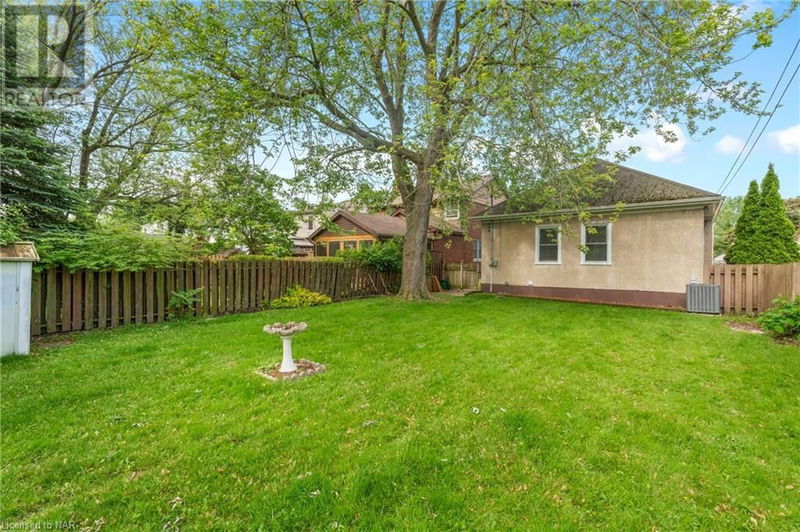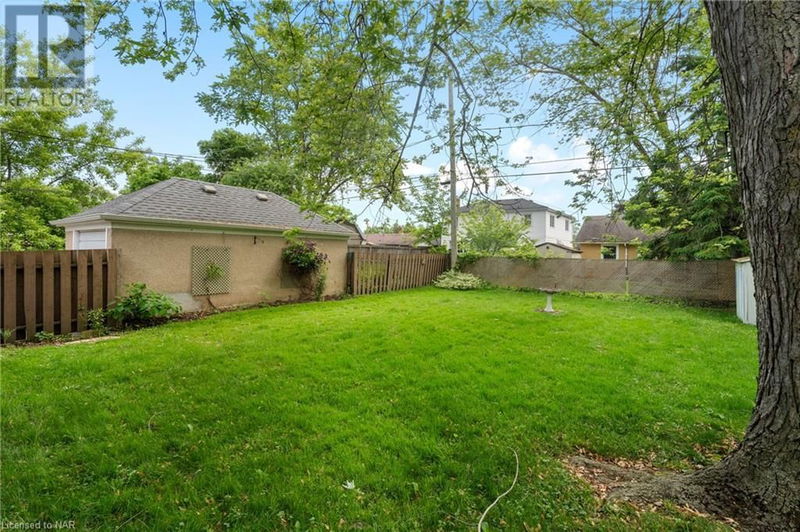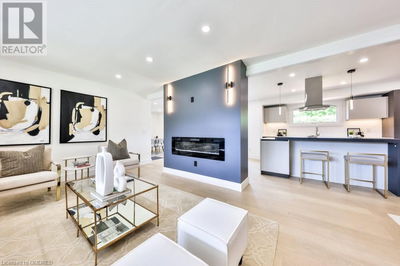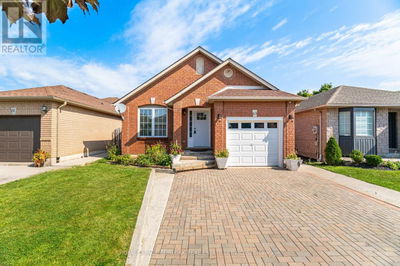149 SOUTH
457 - Old Glenridge | St. Catharines
$599,900.00
Listed 3 months ago
- 3 bed
- 1 bath
- 1,456 sqft
- 3 parking
- Single Family
Property history
- Now
- Listed on Jul 20, 2024
Listed for $599,900.00
79 days on market
Location & area
Schools nearby
Home Details
- Description
- This lovely 3 bedroom home has been in the family for over 50 years. Nestled in the Old Glenridge area, the property is a 5 minute walk to natures doorstep at beautiful Burgoyne Woods that features ample green space with picnic areas, playground and a dog park. The home boasts a spacious private fenced backyard with mature trees and a storage shed for garden tools. You can watch the kids play from the kitchen window ! The private concrete driveway fits 3 cars. Inside the home you'll find an eat-in kitchen, formal living and dining rooms, 3 good sized bedrooms with closets and the main 4 piece bathroom. The 3 bedrooms have the original hardwood floors as do the living and dining rooms that are currently carpeted. There's a nice welcoming foyer with a coat closet and an electric fireplace in the living room. On the lower level is the the spacious recreation room, workshop, utility and laundry rooms. There's also a finished area that can be used as a private home office or craft room. The Sellers are including all appliances, curtains and blinds, light fixtures and can accommodate a quick closing. There have been many updates through the years including forced air gas furnace, central air conditioning, hot water tank, electrical panel, tilt-in windows and roof shingles. This home has been well maintained for many years and awaits the new owners. (id:39198)
- Additional media
- -
- Property taxes
- $4,643.03 per year / $386.92 per month
- Basement
- Partially finished, Full
- Year build
- 1952
- Type
- Single Family
- Bedrooms
- 3
- Bathrooms
- 1
- Parking spots
- 3 Total
- Floor
- -
- Balcony
- -
- Pool
- -
- External material
- Stucco
- Roof type
- -
- Lot frontage
- -
- Lot depth
- -
- Heating
- Forced air, Natural gas
- Fire place(s)
- 1
- Basement
- Office
- 8'10'' x 12'6''
- Laundry room
- 8'8'' x 9'0''
- Utility room
- 10'8'' x 13'6''
- Workshop
- 10'8'' x 11'0''
- Recreation room
- 9'0'' x 31'6''
- Main level
- 4pc Bathroom
- 0’0” x 0’0”
- Bedroom
- 11'4'' x 9'6''
- Bedroom
- 9'10'' x 8'10''
- Bedroom
- 9'8'' x 11'4''
- Foyer
- 4'0'' x 6'0''
- Dining room
- 10'4'' x 11'0''
- Living room
- 11'0'' x 15'4''
- Kitchen
- 11'0'' x 10'0''
Listing Brokerage
- MLS® Listing
- 40623162
- Brokerage
- REVEL Realty Inc., Brokerage
Similar homes for sale
These homes have similar price range, details and proximity to 149 SOUTH









