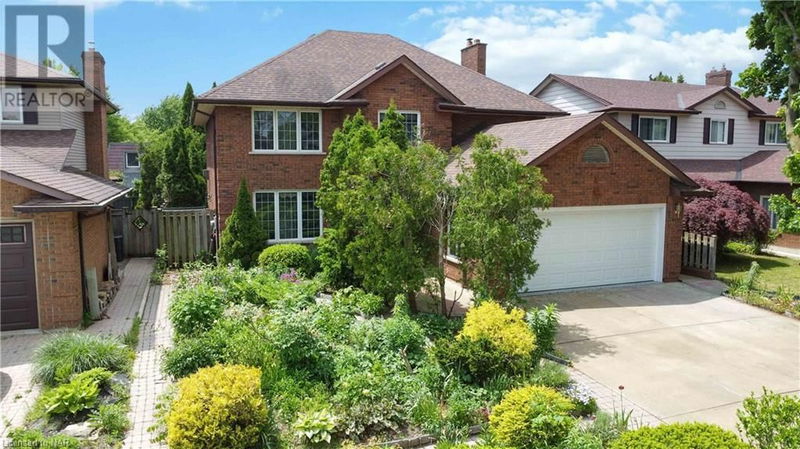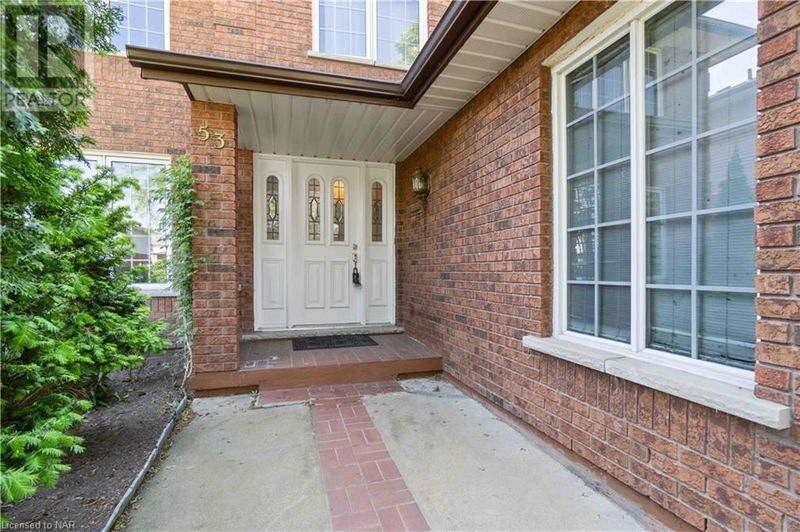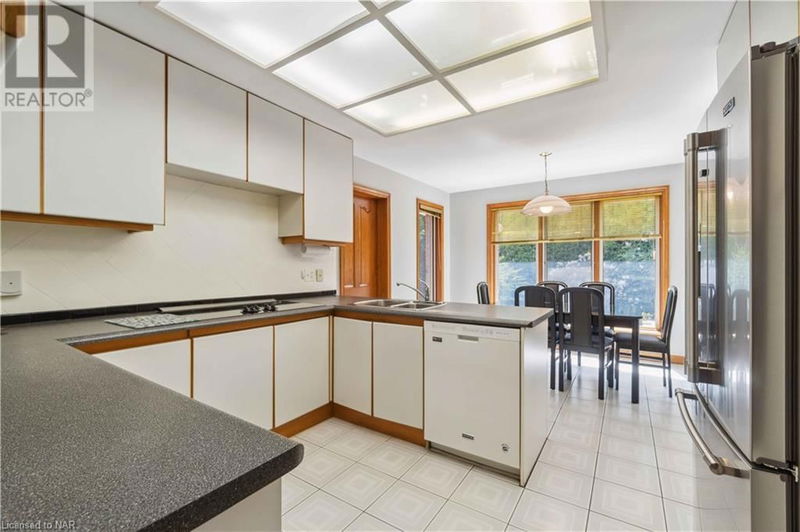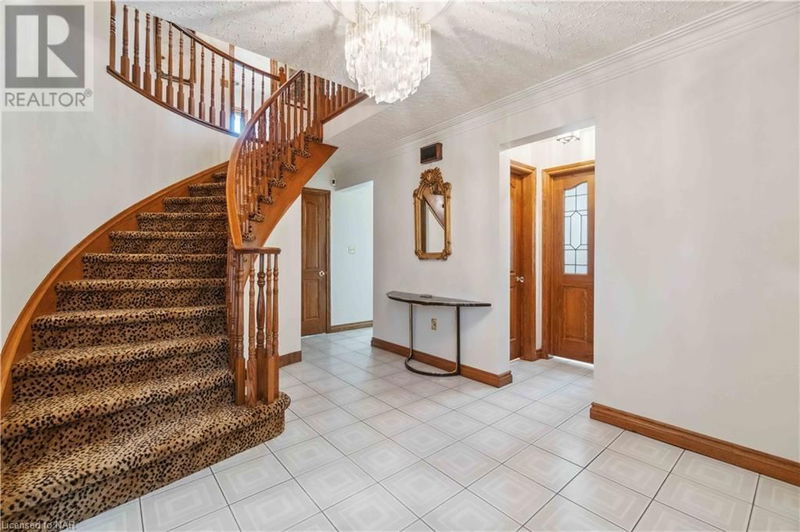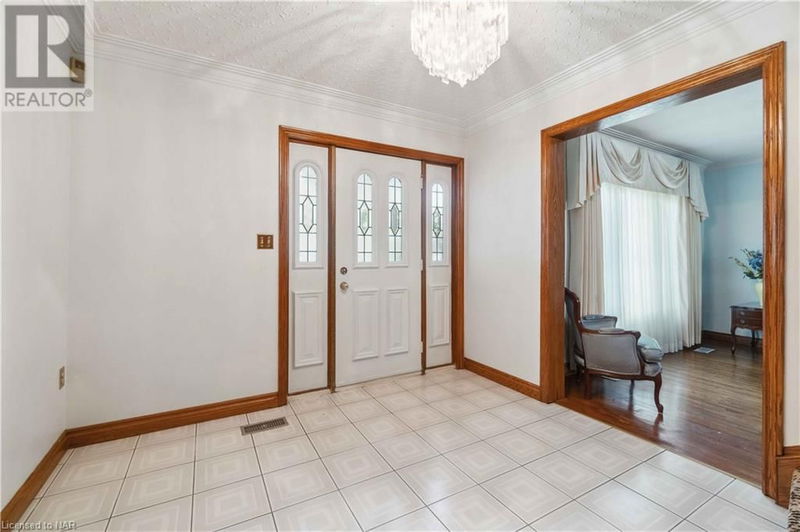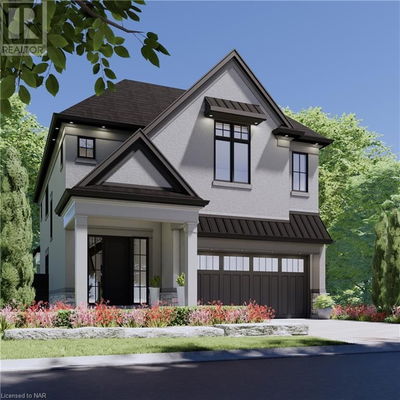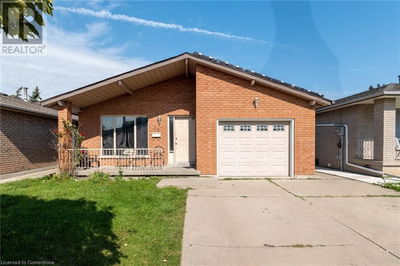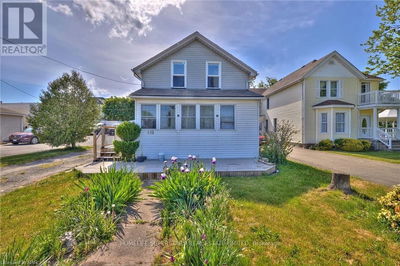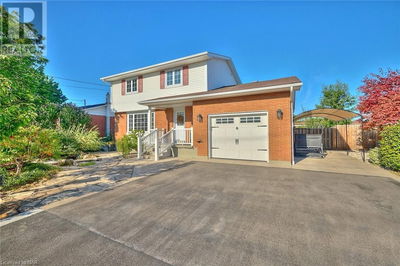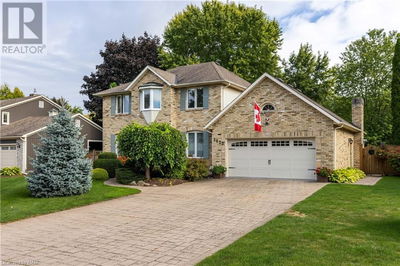53 CHANCERY
442 - Vine/Linwell | St. Catharines
$865,000.00
Listed 3 months ago
- 4 bed
- 3 bath
- 2,038 sqft
- 6 parking
- Single Family
Property history
- Now
- Listed on Jul 24, 2024
Listed for $865,000.00
82 days on market
Location & area
Schools nearby
Home Details
- Description
- ESTATE SALE!!!Exceptional quality one owner custom built home located in a very desirable quiet North End neighbourhood with easy access to schools ,parks, trails, Sunset Beach and shops just moments away. The elegant Foyer highlights the circular staircase leading up to the very spacious Primary Bedroom suite wing. Three secondary Bedrooms and Bathroom offering comfort and privacy to all of your family. The well planned Main floor has a spacious Living room and Dining room separated by French Pocket doors which makes entertaining sheer Main feature of the large Family Room are the generous built-in bookshelves either side of the fireplace which the family can enjoy for relaxing evenings. A separate open plan Kitchen and Dinette can accommodate your whole family. Easy access from the Dinette to the very private safe rear yard makes summer barbecues very easy. Note that there is an outside basement entrance giving great potential of spacious in-law suite or income apartment. pleasure .Gleaming hardwood floors and solid oak doors/trim will complement your stylish furnishings. ****************************OPEN HOUSE SUNDAY 2:00PM-4:00PM 6TH OCTOBER 2024********************** (id:39198)
- Additional media
- https://my.matterport.com/show/?m=mbStjaXXYfq&mls=1
- Property taxes
- $6,644.92 per year / $553.74 per month
- Basement
- Unfinished, Full
- Year build
- 1985
- Type
- Single Family
- Bedrooms
- 4
- Bathrooms
- 3
- Parking spots
- 6 Total
- Floor
- -
- Balcony
- -
- Pool
- -
- External material
- Brick
- Roof type
- -
- Lot frontage
- -
- Lot depth
- -
- Heating
- Forced air, Natural gas
- Fire place(s)
- -
- Second level
- 4pc Bathroom
- 0’0” x 0’0”
- Bedroom
- 10'6'' x 11'0''
- Bedroom
- 9'6'' x 13'0''
- Bedroom
- 9'2'' x 10'1''
- Full bathroom
- 0’0” x 0’0”
- Primary Bedroom
- 13'7'' x 19'2''
- Main level
- 3pc Bathroom
- 0’0” x 0’0”
- Laundry room
- 6'3'' x 13'2''
- Family room
- 11'2'' x 18'8''
- Eat in kitchen
- 11'7'' x 19'3''
- Dining room
- 12'0'' x 12'8''
- Living room
- 12'0'' x 14'2''
- Foyer
- 11'9'' x 9'11''
Listing Brokerage
- MLS® Listing
- 40623239
- Brokerage
- ROYAL LEPAGE NRC REALTY
Similar homes for sale
These homes have similar price range, details and proximity to 53 CHANCERY
