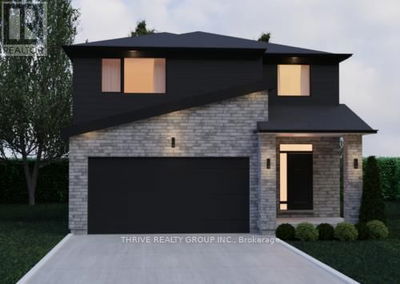34122 SAINTSBURY LINE
Lucan | Lucan
$1,390,000.00
Listed 2 months ago
- 3 bed
- 3 bath
- 3,460 sqft
- 8 parking
- Single Family
Property history
- Now
- Listed on Jul 29, 2024
Listed for $1,390,000.00
70 days on market
Location & area
Schools nearby
Home Details
- Description
- Rare Opportunity! Custom built 3 bedroom bungalow situated on park like .66 acre lot! This 1 owner executive home offers approx. 2,300 sq. ft. of main floor living space! High end finishes throughout include oak hardwood & tile floors, minimum 9' ceilings, granite countertops, & a one of a kind marble fireplace! The foyer offers a view of the open concept formal dining room with crown molding and the sunlit living room with airy 13' vaulted ceiling, fireplace and custom built in bookcases. The principal bedroom features a walk in closet & designer ensuite bath with glass shower & tub. A second bedroom with an 11' vaulted ceiling currently serves as an office, den. The third bedroom offers a front view and is convenient to the 4 pc bath. Entertaining is a joy in the spacious 26' Country Style kitchen with it's 8' x 5' granite island with gas cooktop, built in oven/microwave, custom cabinets & glass tiled backsplash. Relax and enjoy the countryside view from the adjoining 4 season sun room finished in tongue & grove pine. The rear deck includes a gazebo & power awning for shade. Access the lower level family room by the solid oak staircase! The basement features 8' ceilings, 2pc bath, & egress windows. There's still approx. 1,500 sq.ft. of open, unblemished space for your workshop, bedrooms, gym, or office! This home will not disappoint! Early possession is available & offers are welcome anytime! Call your REALTOR® today to arrange a private viewing of this stunning home! (id:39198)
- Additional media
- -
- Property taxes
- $5,447.07 per year / $453.92 per month
- Basement
- Partially finished, Full
- Year build
- 2015
- Type
- Single Family
- Bedrooms
- 3
- Bathrooms
- 3
- Parking spots
- 8 Total
- Floor
- -
- Balcony
- -
- Pool
- -
- External material
- Brick | Vinyl siding
- Roof type
- -
- Lot frontage
- -
- Lot depth
- -
- Heating
- Forced air, Natural gas
- Fire place(s)
- 1
- Basement
- Utility room
- 3'11'' x 6'4''
- Other
- 36'2'' x 12'1''
- Utility room
- 43'6'' x 24'9''
- 2pc Bathroom
- 7'9'' x 6'4''
- Recreation room
- 27'0'' x 18'9''
- Main level
- 4pc Bathroom
- 0’0” x 0’0”
- Bedroom
- 10'6'' x 13'5''
- Bedroom
- 11'1'' x 13'5''
- Full bathroom
- 8'3'' x 12'4''
- Primary Bedroom
- 13'5'' x 17'7''
- Mud room
- 10'0'' x 7'7''
- Laundry room
- 8'6'' x 5'11''
- Sunroom
- 12'2'' x 9'5''
- Eat in kitchen
- 16'10'' x 26'8''
- Living room
- 17'1'' x 18'6''
- Dining room
- 11'11'' x 13'7''
- Foyer
- 3'10'' x 13'8''
Listing Brokerage
- MLS® Listing
- 40624468
- Brokerage
- Royal LePage Hiller Realty Brokerage
Similar homes for sale
These homes have similar price range, details and proximity to 34122 SAINTSBURY LINE









