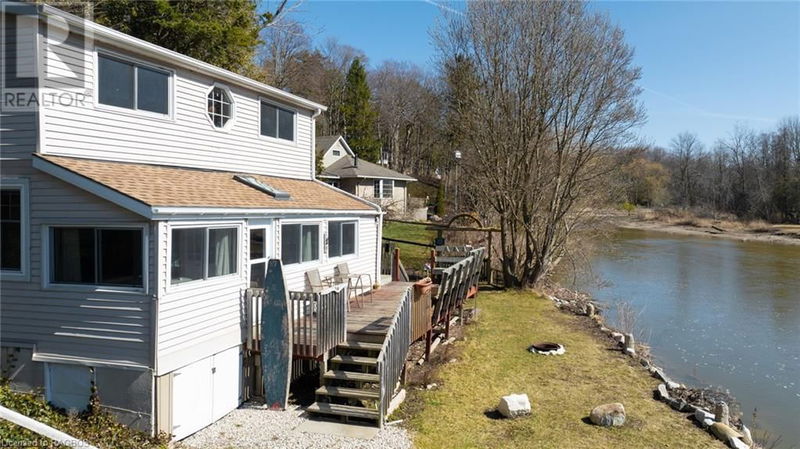9 MAPLE
Ashfield Twp | Port Albert
$550,000.00
Listed 2 months ago
- 3 bed
- 1 bath
- 845 sqft
- 1 parking
- Single Family
Property history
- Now
- Listed on Jul 25, 2024
Listed for $550,000.00
75 days on market
Location & area
Schools nearby
Home Details
- Description
- Exceptional cottage or investment opportunity in the very desirable vacation destination of Port Albert! Sitting on the banks of the Nine Mile River and just steps from Lake Huron which showcases some of south western Ontario's most breathtaking sunsets. This adorable cottage welcomes you with an expansive front deck and enclosed sunroom, open to a very cozy living room for all your family gatherings, three bedrooms which boast stunning river views from all windows and beautiful green space behind. Positioned on the sought-after Maple Lane, road shore allowance, this getaway is a fisherman and water lover's dream, the possibilities are endless being so close to the water you can practically cast a line from your front deck, or kayak/canoe the river right out into Lake Huron. Inside the pride of ownership does not go unnoticed, everything is done for you, fully finished, beautifully decorated and ready to be enjoyed! Don't forget to check out the boat launch located on the south side of the river for all your larger watercraft use and ease. This is where years and years of memories are made! Added bonus of ownership interest in two additional plots of land to the east, there's places to spread out, also included is a new 8'x12' shed for all your additional bunkie and storage needs, a removable dock for river enjoyment and a 50 foot zip line for the kids and grandkids to enjoy. (id:39198)
- Additional media
- https://show.tours/v/ph3vJkt
- Property taxes
- $1,254.56 per year / $104.55 per month
- Basement
- Unfinished, Crawl space
- Year build
- 1940
- Type
- Single Family
- Bedrooms
- 3
- Bathrooms
- 1
- Parking spots
- 1 Total
- Floor
- -
- Balcony
- -
- Pool
- -
- External material
- Wood | Vinyl siding | Other
- Roof type
- -
- Lot frontage
- -
- Lot depth
- -
- Heating
- Electric
- Fire place(s)
- -
- Second level
- Bedroom
- 9'7'' x 11'11''
- Bedroom
- 15'8'' x 10'9''
- Main level
- Bedroom
- 9'6'' x 11'9''
- Kitchen
- 9'6'' x 9'2''
- 3pc Bathroom
- 6'6'' x 5'2''
- Living room
- 15'8'' x 15'5''
- Sunroom
- 15'8'' x 5'7''
Listing Brokerage
- MLS® Listing
- 40624724
- Brokerage
- ROYAL LEPAGE EXCHANGE REALTY CO. Brokerage (KIN)
Similar homes for sale
These homes have similar price range, details and proximity to 9 MAPLE









