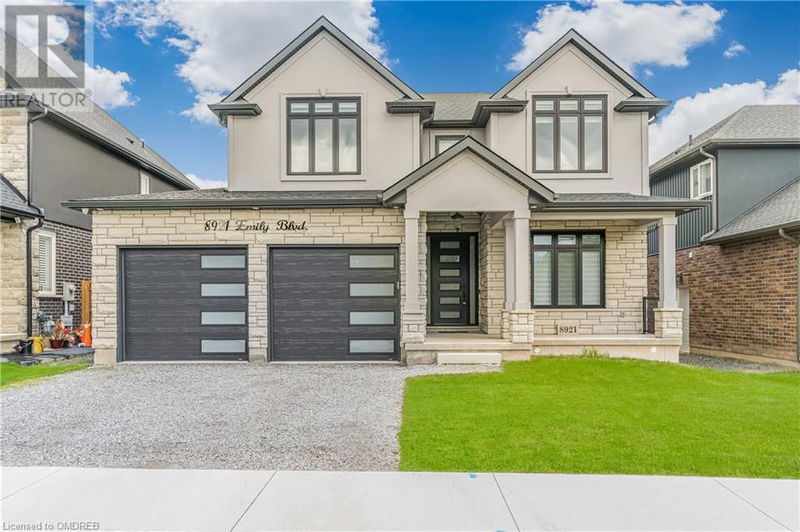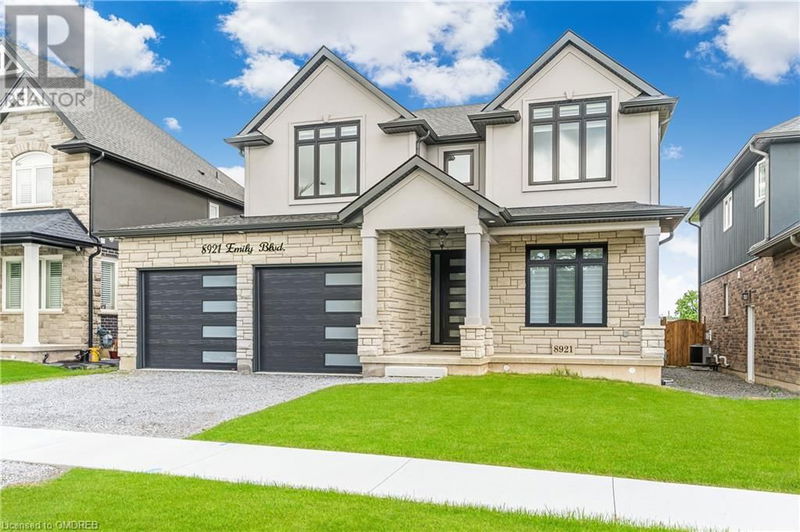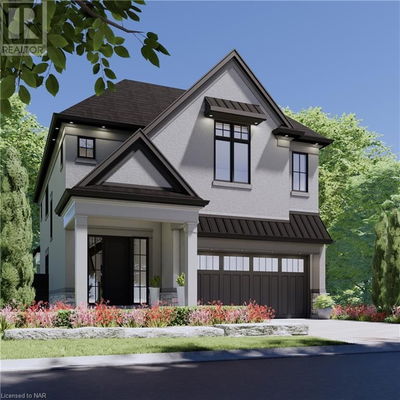8921 EMILY
222 - Brown | Niagara Falls
$1,150,000.00
Listed 2 months ago
- 4 bed
- 3 bath
- 2,617 sqft
- 4 parking
- Single Family
Property history
- Now
- Listed on Jul 29, 2024
Listed for $1,150,000.00
71 days on market
Location & area
Schools nearby
Home Details
- Description
- Welcome to 8921 Emily Boulevard, a year old custom built house in the desired location of the Niagara Falls region. Built by Cornerstone Homes with $65,000 in upgrades, 200AMP electric panel, numerous pot lights in the exterior and the main floor, along with laminate flooring throughout the house. This luxury living space is almost 2.5 KM away from the QEW, Walmart, Costco and all other major amenities. The main floor of this 2617sq ft home features 8ft tall doors on the main floor, an open-concept eat in kitchen with high end appliances and quartz countertops with a huge center island. A dining area with a sliding door to access a large patio and a fully fenced backyard which is perfect for relaxation and outdoor enjoyment. The spacious family room has a spectacular accent wall and a welcoming gas fireplace. Additionally, a separate living room, mud room/laundry and powder room at the main floor make it a desirable living space. Moving on to the second floor, you will discover four spacious bedrooms and two fully upgraded bathrooms (including a primary suite that will feel like a spa). The unfinished basement with a separate entrance door, has a rough in bathroom, cold room and enough space to build an extra living area, either for your own use or for rental purposes. (id:39198)
- Additional media
- https://www.propertypanorama.com/instaview/itso/40624873
- Property taxes
- -
- Basement
- Unfinished, Full
- Year build
- 2023
- Type
- Single Family
- Bedrooms
- 4
- Bathrooms
- 3
- Parking spots
- 4 Total
- Floor
- -
- Balcony
- -
- Pool
- -
- External material
- Concrete | Stone | Stucco | Vinyl siding | Shingles | Brick Veneer
- Roof type
- -
- Lot frontage
- -
- Lot depth
- -
- Heating
- Forced air, Natural gas
- Fire place(s)
- 1
- Second level
- Bedroom
- 14'6'' x 10'8''
- Bedroom
- 11'3'' x 14'0''
- Bedroom
- 11'2'' x 13'10''
- 4pc Bathroom
- 0’0” x 0’0”
- Full bathroom
- 0’0” x 0’0”
- Primary Bedroom
- 15'6'' x 17'9''
- Main level
- Family room
- 15'6'' x 18'1''
- Dining room
- 7'4'' x 14'1''
- Kitchen
- 15'6'' x 14'1''
- 2pc Bathroom
- 0’0” x 0’0”
- Laundry room
- 9'7'' x 12'1''
- Living room
- 14'6'' x 10'8''
Listing Brokerage
- MLS® Listing
- 40624873
- Brokerage
- Right At Home Realty, Brokerage
Similar homes for sale
These homes have similar price range, details and proximity to 8921 EMILY









