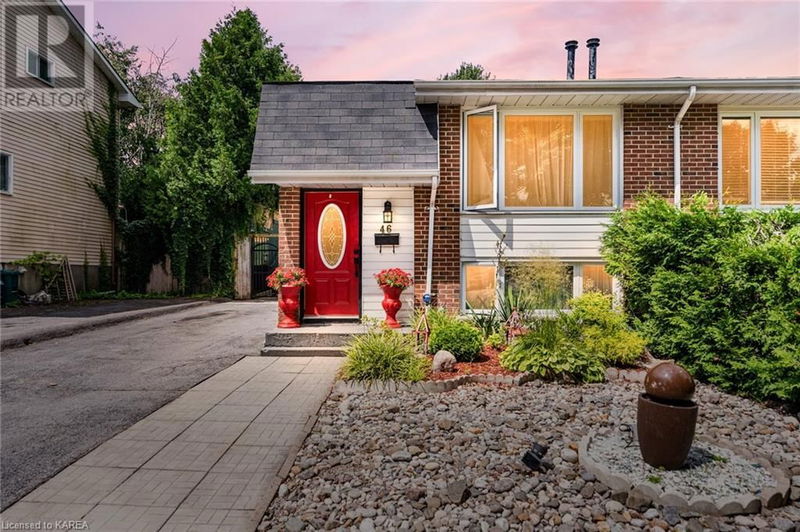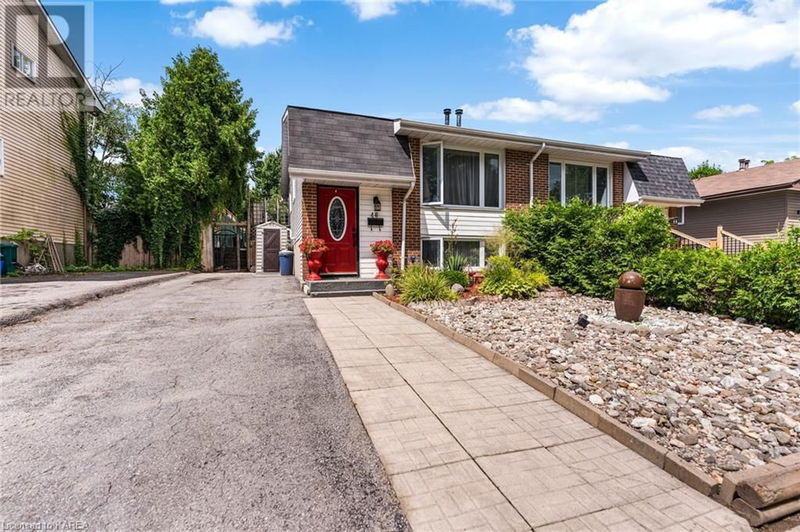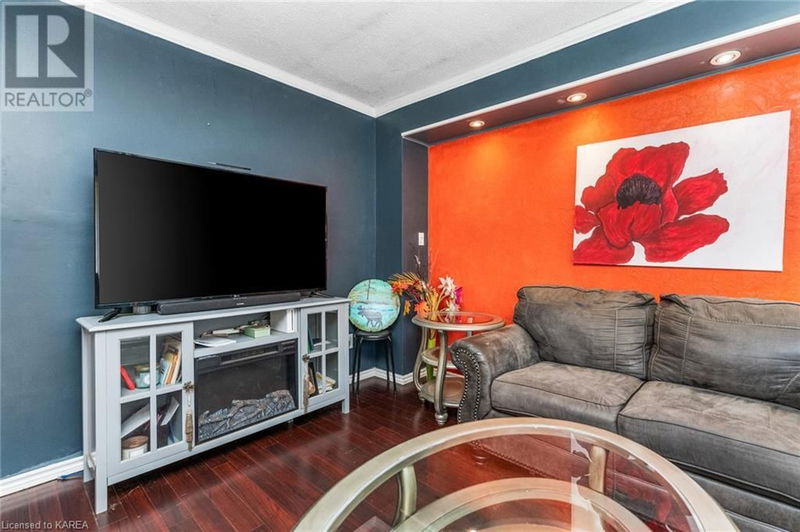46 WYCLIFFE
22 - East of Sir John A. Blvd | Kingston
$449,000.00
Listed 3 months ago
- - bed
- 2 bath
- 1,186 sqft
- 3 parking
- Single Family
Property history
- Now
- Listed on Jul 25, 2024
Listed for $449,000.00
75 days on market
Location & area
Schools nearby
Home Details
- Description
- Welcome home to 46 Wycliffe Crescent! If location is important this property is a must see. Walking distance to schools, parks, shops, transit and more! Looking to sit back, relax and enjoy the good life… look no further! This 3 bed 1 & 1/3 bath home has been updated and upgraded throughout over the last 20+ years! Thoughtfully redesigned main level with open concept kitchen, dining room, living room. Carpet free throughout. 3 good sized bedrooms and additional half bath. The back yard is a full fenced private oasis with sprawling decks, gazebo and pool. Have a look today! (id:39198)
- Additional media
- https://youriguide.com/46_wycliffe_kingston_on/
- Property taxes
- $2,867.95 per year / $239.00 per month
- Basement
- Finished, Full
- Year build
- 1978
- Type
- Single Family
- Bedrooms
- null + 3
- Bathrooms
- 2
- Parking spots
- 3 Total
- Floor
- -
- Balcony
- -
- Pool
- Above ground pool
- External material
- Brick | Aluminum siding
- Roof type
- -
- Lot frontage
- -
- Lot depth
- -
- Heating
- Forced air, Natural gas
- Fire place(s)
- -
- Lower level
- Utility room
- 6'7'' x 9'6''
- Bedroom
- 14'9'' x 8'6''
- 2pc Bathroom
- 5'10'' x 5'3''
- Bedroom
- 10'4'' x 9'6''
- Primary Bedroom
- 11'0'' x 10'1''
- Main level
- 4pc Bathroom
- 8'0'' x 5'10''
- Dining room
- 26'2'' x 12'0''
- Living room
- 14'9'' x 11'4''
- Kitchen
- 10'6'' x 11'9''
Listing Brokerage
- MLS® Listing
- 40624974
- Brokerage
- Royal LePage ProAlliance Realty, Brokerage
Similar homes for sale
These homes have similar price range, details and proximity to 46 WYCLIFFE








