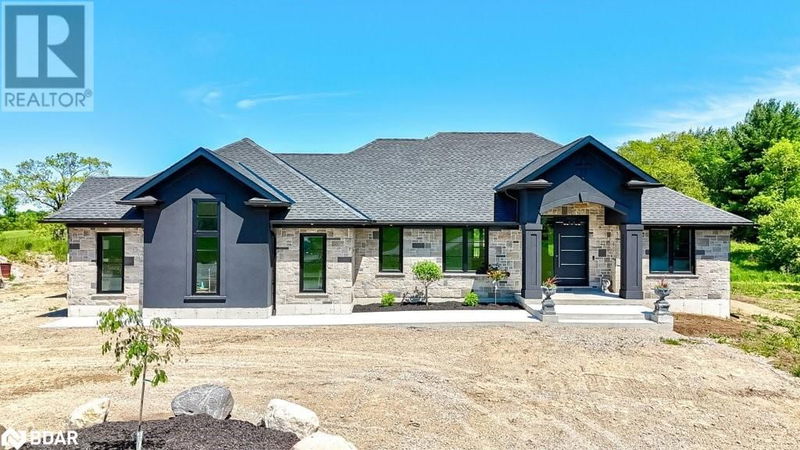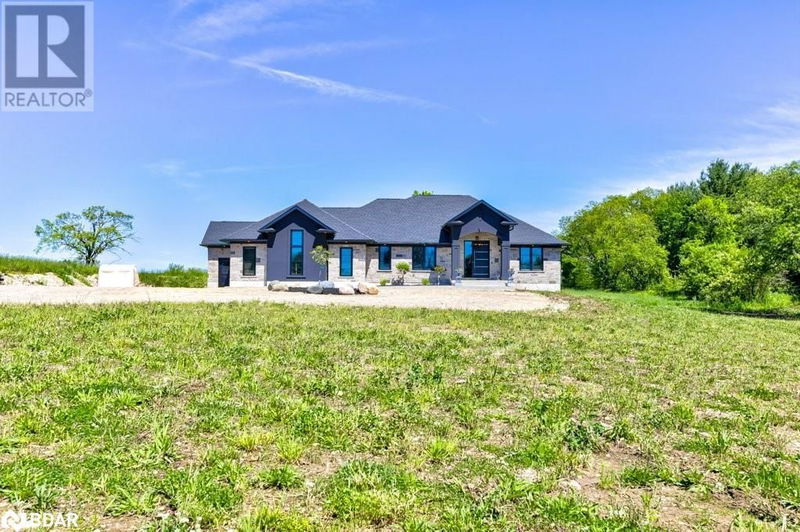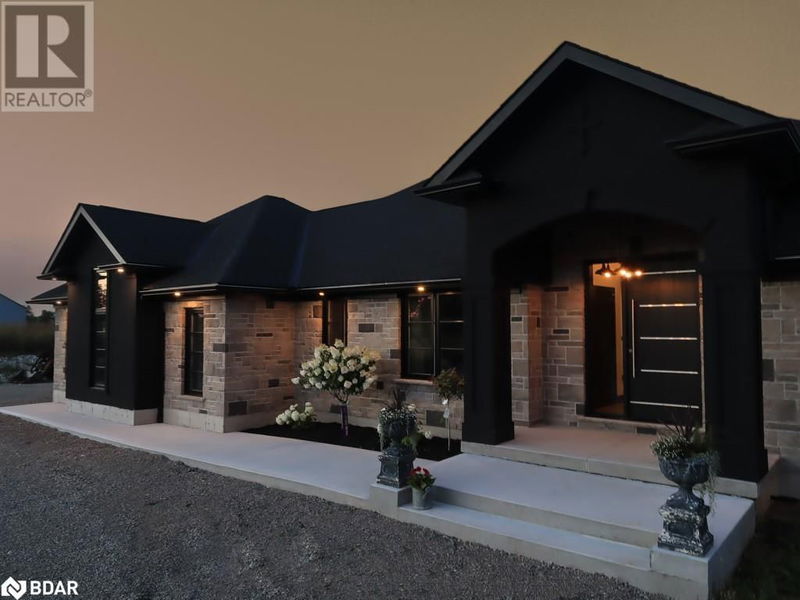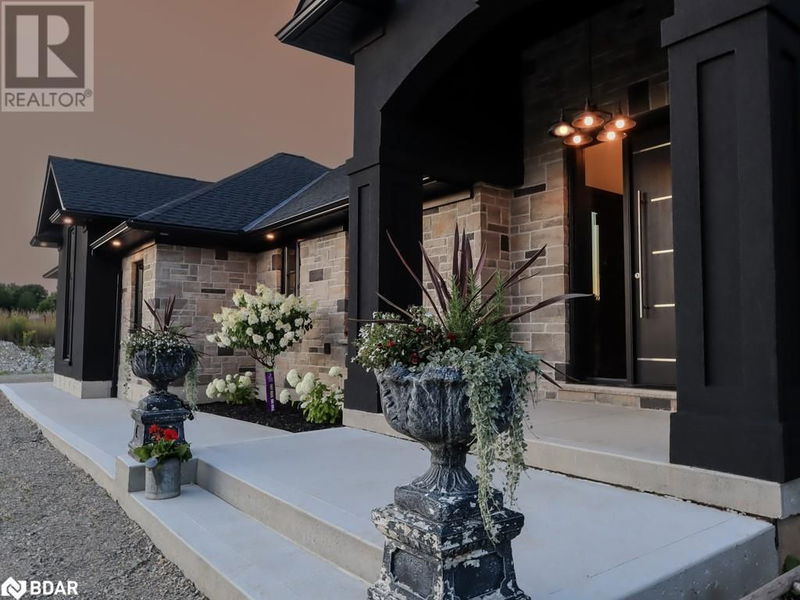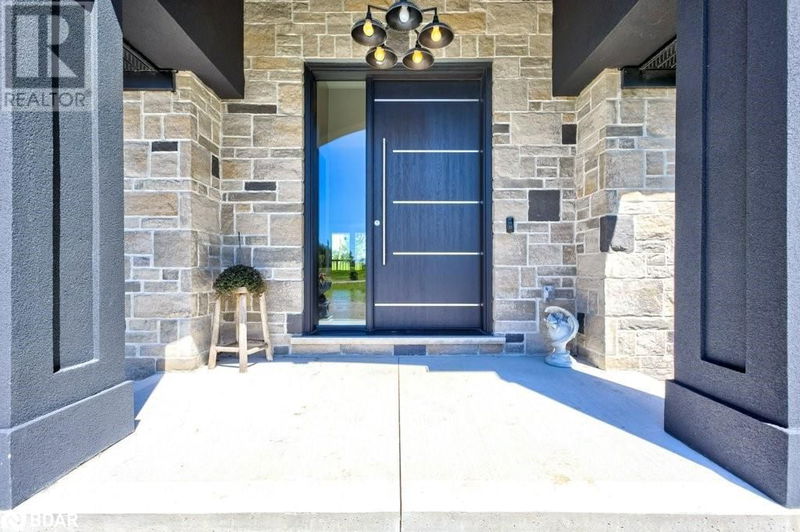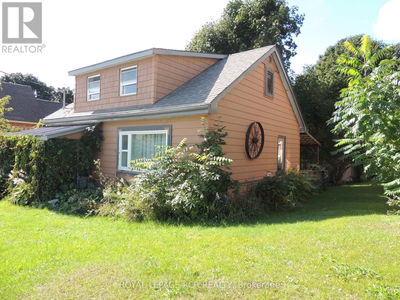312045 6
Southgate | Ayton
$979,999.00
Listed 3 months ago
- 2 bed
- 2 bath
- 1,697 sqft
- 13 parking
- Single Family
Property history
- Now
- Listed on Jul 24, 2024
Listed for $979,999.00
80 days on market
Location & area
Schools nearby
Home Details
- Description
- Discover your own personal oasis nestled on just under 2 acres. Just a mere 10 minutes north of Mount Forest lies a captivating custom bungalow that redefines luxury living. Step into sophistication with a European-style kitchen boasting opulent black granite counters, custom fixtures, and elegant black and gold accents. The seamless flow of the open-concept living area extends to a private deck, offering a tranquil space to unwind and entertain. Indulge in the ultimate relaxation within the primary suite, featuring a cozy fireplace, a spacious walk-in closet, and an impressive 5-piece ensuite your sanctuary awaits. With an additional den ideal for a home office, every aspect of this residence exudes functionality and style. Beyond the main living spaces, a deep garage with basement access awaits, providing space for both vehicles and hobbies. Meanwhile, the unfinished basement presents boundless opportunities, whether a family room and additional bedrooms, or even an in-law suite the choice is yours. Situated mere steps from the Mount Forest Golf Course, this property offers not only a luxurious abode but also the perfect backdrop for an active lifestyle. Embrace the harmony of living and playing in this exquisite retreat. (id:39198)
- Additional media
- -
- Property taxes
- $3,111.40 per year / $259.28 per month
- Basement
- Unfinished, Full
- Year build
- 2021
- Type
- Single Family
- Bedrooms
- 2
- Bathrooms
- 2
- Parking spots
- 13 Total
- Floor
- -
- Balcony
- -
- Pool
- -
- External material
- Stone | Stucco | Vinyl siding
- Roof type
- -
- Lot frontage
- -
- Lot depth
- -
- Heating
- Forced air, Electric, Propane
- Fire place(s)
- 2
- Basement
- Other
- 40'6'' x 11'8''
- Other
- 21'10'' x 7'3''
- Other
- 21'11'' x 13'8''
- Other
- 31'4'' x 21'5''
- Cold room
- 10'6'' x 5'9''
- Main level
- Laundry room
- 8'4'' x 11'5''
- 3pc Bathroom
- 8'7'' x 9'3''
- Full bathroom
- 9'1'' x 18'3''
- Den
- 9'5'' x 7'6''
- Bedroom
- 13'3'' x 11'4''
- Primary Bedroom
- 15'11'' x 12'5''
- Dining room
- 13'8'' x 10'0''
- Kitchen
- 13'8'' x 12'6''
- Living room
- 14'2'' x 20'4''
Listing Brokerage
- MLS® Listing
- 40624390
- Brokerage
- Coldwell Banker The Real Estate Centre Brokerage
Similar homes for sale
These homes have similar price range, details and proximity to 312045 6
