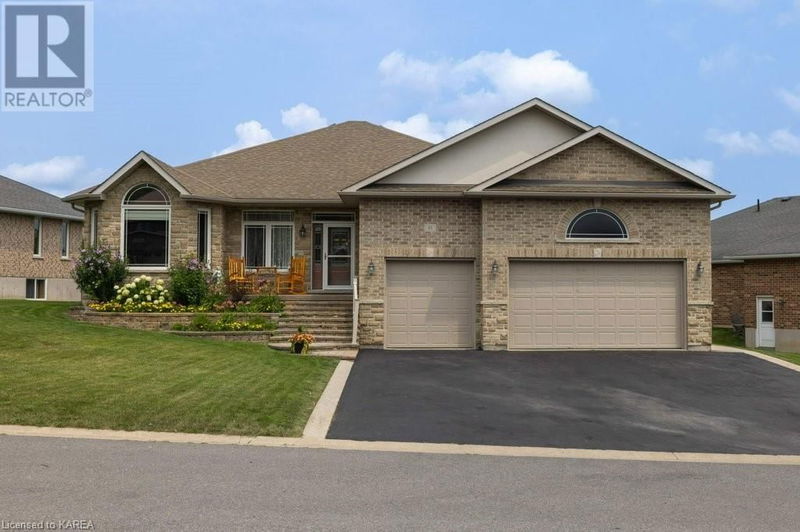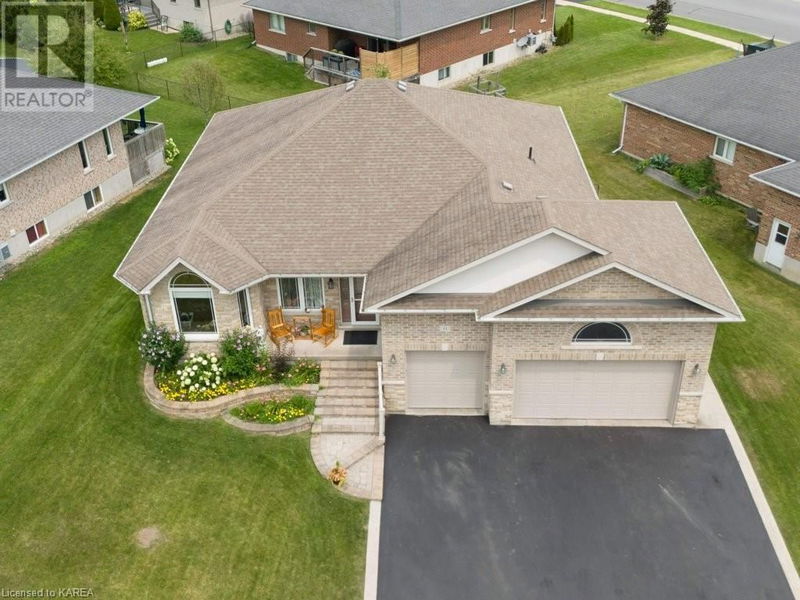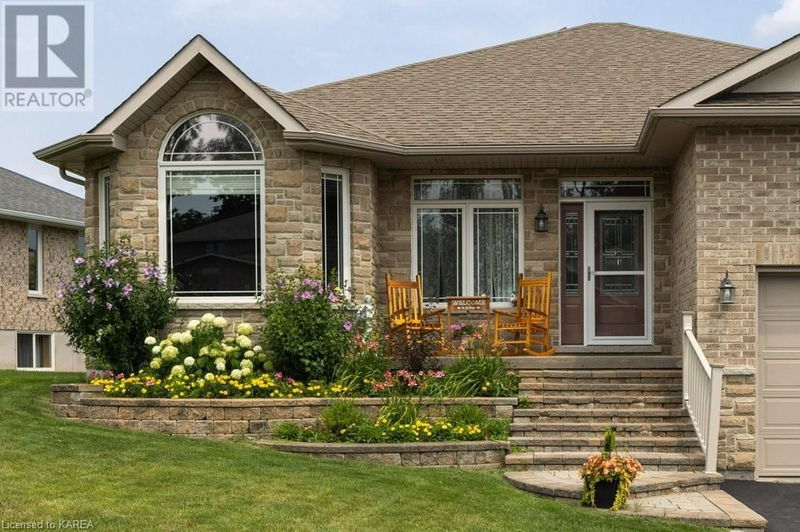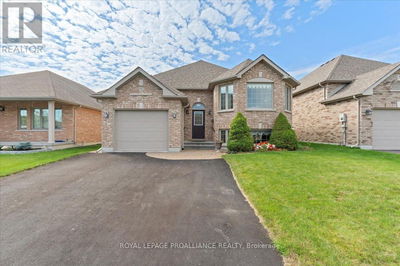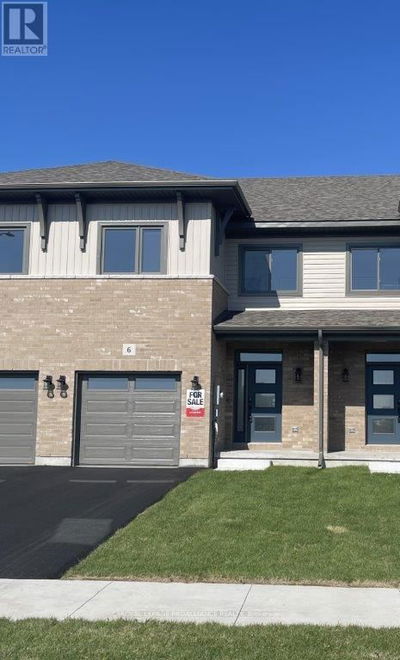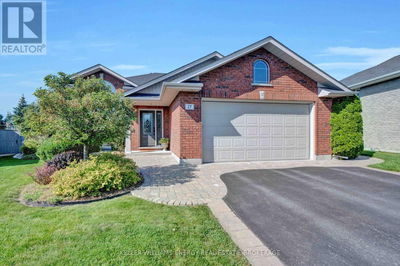63 ASHWOOD CRESCENT
58 - Greater Napanee | Napanee
$784,963.00
Listed 2 months ago
- 3 bed
- 3 bath
- 3,597 sqft
- 9 parking
- Single Family
Property history
- Now
- Listed on Jul 26, 2024
Listed for $784,963.00
74 days on market
Location & area
Schools nearby
Home Details
- Description
- Nestled in a desirable subdivision, this executive all brick bungalow awaits new home owners. Sitting on a fully fenced lot, this property features an attached 3-car garage and an oversized driveway, ensuring there is no lack of parking. As you walk into this breathtaking home, you are instantly greeted by a grand and spacious foyer with beautiful hard wood flooring spread throughout, leading to the open-concept kitchen and living room. The gourmet kitchen, equipped with modern appliances and stunning granite countertops, allows plenty of room for cooking and entertaining. Also on the main level, you will find a 4-piece bathroom and two sizeable bedrooms with ample space for your belongings. The expansive third bedroom, the primary suite, boasts a large walk-in closet and a luxurious 3-piece ensuite bathroom. As you make your way downstairs to the fourth bedroom, you will be pleasantly surprised by the vast space of the fully finished basement which includes a dual heating system, great for flexibility and comfort. Throughout the home, you will notice the well-thought-out utilization of space, with ample linen closets and multiple storage rooms allowing all your personal items to be stored away and out of sight. Modern comfort and sophistication are evident throughout this home. Highlights include a Generator hook-up, Central Vacuum System, wet bar hook up and an on-demand water tank, just to name a few! You don't want to miss the opportunity to have this lovingly maintained home be yours. (id:39198)
- Additional media
- https://youriguide.com/63_ashwood_crescent_greater_napanee_on/
- Property taxes
- $5,577.75 per year / $464.81 per month
- Basement
- Finished, Full
- Year build
- 2011
- Type
- Single Family
- Bedrooms
- 3 + 1
- Bathrooms
- 3
- Parking spots
- 9 Total
- Floor
- -
- Balcony
- -
- Pool
- -
- External material
- Brick
- Roof type
- -
- Lot frontage
- -
- Lot depth
- -
- Heating
- Natural gas
- Fire place(s)
- 1
- Basement
- Storage
- 20'6'' x 11'0''
- Recreation room
- 31'1'' x 32'0''
- Office
- 18'4'' x 14'8''
- Bedroom
- 10'11'' x 14'8''
- 2pc Bathroom
- 7'8'' x 8'1''
- Main level
- Primary Bedroom
- 18'4'' x 14'11''
- Living room
- 25'7'' x 16'1''
- Laundry room
- 6'1'' x 18'2''
- Kitchen
- 11'7'' x 14'3''
- Dining room
- 12'5'' x 9'4''
- Bedroom
- 18'4'' x 10'10''
- Bedroom
- 11'11'' x 10'11''
- 4pc Bathroom
- 9'8'' x 6'3''
- Full bathroom
- 11'1'' x 7'5''
Listing Brokerage
- MLS® Listing
- 40625481
- Brokerage
- Exit Realty Acceleration Real Estate, Brokerage
Similar homes for sale
These homes have similar price range, details and proximity to 63 ASHWOOD CRESCENT
