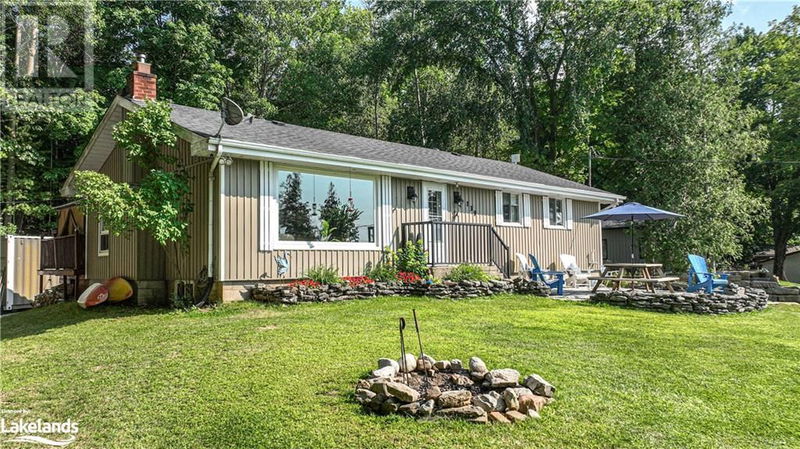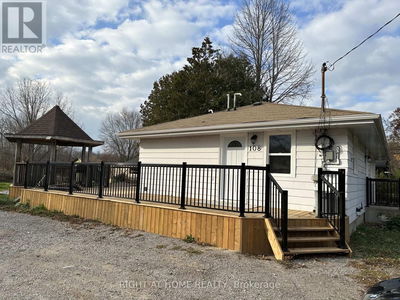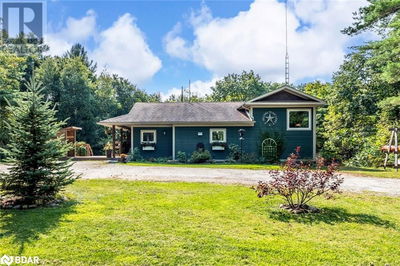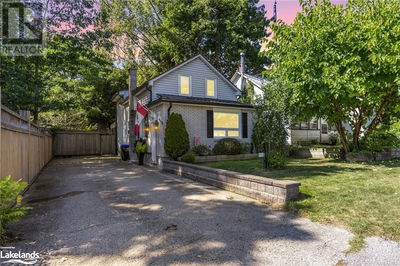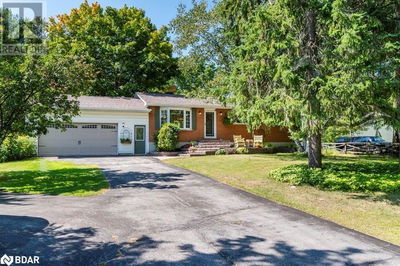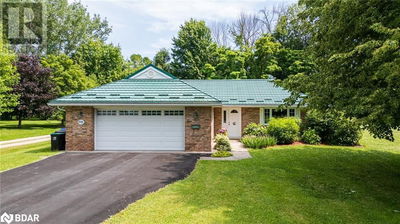138 LAKE DALRYMPLE
Carden (Twp) | Sebright
$1,050,000.00
Listed 2 months ago
- 2 bed
- 2 bath
- 2,620 sqft
- 10 parking
- Single Family
Property history
- Now
- Listed on Jul 31, 2024
Listed for $1,050,000.00
68 days on market
Location & area
Schools nearby
Home Details
- Description
- Prestige waterfront living at its finest on highly sought after Lower Lake Dalrymple. This four bedroom bungalow has a lot to offer with over 2600sq/ft of finished living space with open concept living room and kitchen with tons of natural light. Two bedrooms above and two below with the sizable master bedroom having walk-in closet and personal three piece ensuite. The lower level is completely finished with a cozy family room with bar to further enjoy all the space this home has to offer. Outdoor stone patio in the front to the gazebo on the back deck to enjoy the privacy this property offers with the added bonus of your own private lakeside deck area leading to the dock to take in the lake from every angle of the property. Almost an acre of property with the trail out the back accessing the Carden/Alvar Nature Reserve. Coming with all appliances and many extras including a Bayliner Boat and a Artic Cat snowmobile to enjoy every season of Lake front living. Don't miss your chance on this one! (id:39198)
- Additional media
- https://video214.com/play/24EJv0XEYKqM8DqRhEaoog/s/dark
- Property taxes
- $3,458.70 per year / $288.22 per month
- Basement
- Finished, Full
- Year build
- -
- Type
- Single Family
- Bedrooms
- 2 + 2
- Bathrooms
- 2
- Parking spots
- 10 Total
- Floor
- -
- Balcony
- -
- Pool
- -
- External material
- Vinyl siding
- Roof type
- -
- Lot frontage
- -
- Lot depth
- -
- Heating
- Forced air, Propane
- Fire place(s)
- -
- Lower level
- Utility room
- 5'8'' x 7'8''
- Laundry room
- 7'2'' x 17'4''
- 2pc Bathroom
- 5'0'' x 6'0''
- Bedroom
- 12'7'' x 11'3''
- Bedroom
- 9'6'' x 12'2''
- Family room
- 15'7'' x 24'2''
- Main level
- 4pc Bathroom
- 4'9'' x 11'5''
- Bedroom
- 10'1'' x 10'10''
- Primary Bedroom
- 12'6'' x 18'0''
- Foyer
- 4'8'' x 4'4''
- Dining room
- 11'8'' x 11'10''
- Living room
- 14'6'' x 21'6''
- Kitchen
- 11'5'' x 10'10''
Listing Brokerage
- MLS® Listing
- 40625623
- Brokerage
- Century 21 B.J. Roth Realty Ltd., Brokerage, Orillia
Similar homes for sale
These homes have similar price range, details and proximity to 138 LAKE DALRYMPLE

