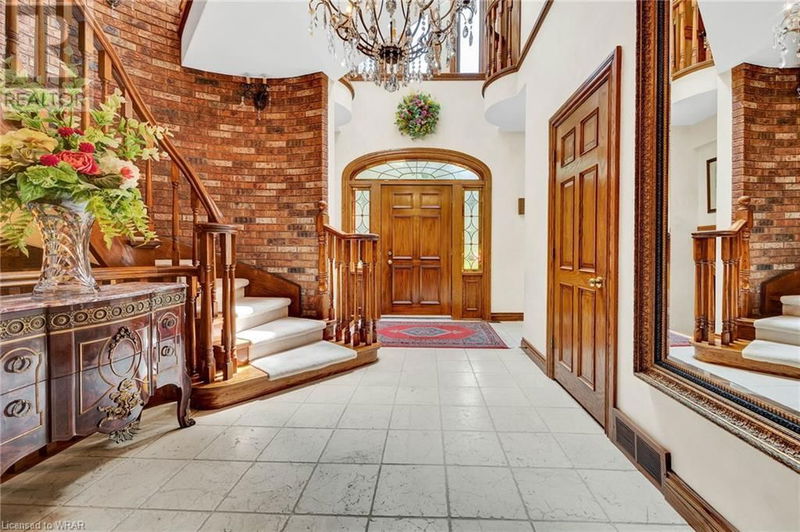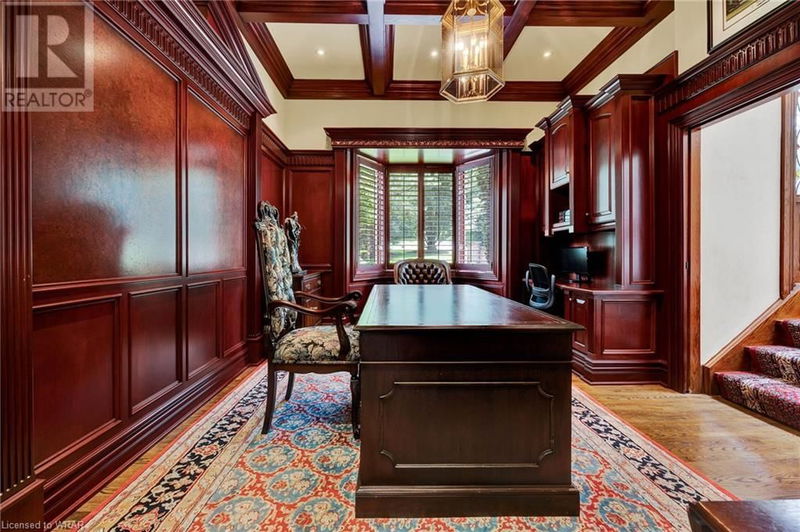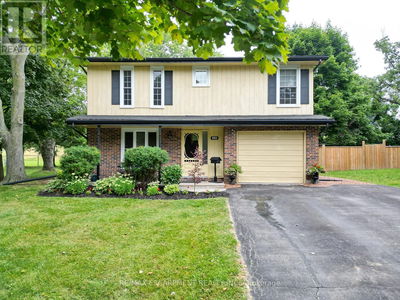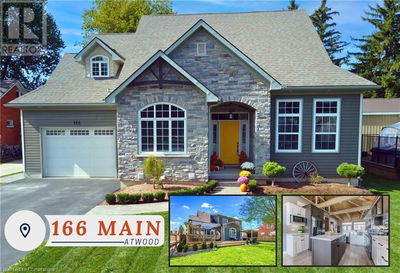32 MAPLE HILL
415 - Uptown Waterloo/Westmount | Kitchener
$3,500,000.00
Listed 2 months ago
- 4 bed
- 6 bath
- 5,732 sqft
- 6 parking
- Single Family
Property history
- Now
- Listed on Aug 1, 2024
Listed for $3,500,000.00
68 days on market
Location & area
Schools nearby
Home Details
- Description
- Unwind in your own private sanctuary. Nestled within the prestigious Westmount community, this remarkable 2-story brick residence offers an unparalleled living experience. Backing onto the 6th hole of renowned Westmount Golf & Country Club, the property provides an idyllic escape from the everyday. The expansive 100' x 192' lot is a canvas for outdoor living, featuring a multi-sport (tennis, pickleball, basketball) court, expansive deck, and meticulously landscaped gardens. With its prime location and generous dimensions, this property presents endless opportunities. Step inside to discover a home designed for both comfort and sophistication. A gourmet kitchen is the heart of the home, inspiring culinary creativity. The walk-out lower level expands your living space and seamlessly blends indoor and outdoor living, offering a tranquil space to relax or entertain. Centered around a fireplace flanked by a rustic stone wall, large windows infuse the room with natural light, creating an inviting atmosphere. A built-in bar adds a touch of sophistication, perfect for entertaining guests. This exceptional property is more than just a house; it's a lifestyle. Experience the epitome of Westmount living in this extraordinary residence. (id:39198)
- Additional media
- https://youtu.be/C4olPHDtE3w
- Property taxes
- $17,106.81 per year / $1,425.57 per month
- Basement
- Finished, Full
- Year build
- 1981
- Type
- Single Family
- Bedrooms
- 4
- Bathrooms
- 6
- Parking spots
- 6 Total
- Floor
- -
- Balcony
- -
- Pool
- -
- External material
- Brick | Stone
- Roof type
- -
- Lot frontage
- -
- Lot depth
- -
- Heating
- Forced air, Natural gas
- Fire place(s)
- 2
- Basement
- 2pc Bathroom
- 0’0” x 0’0”
- Utility room
- 16'2'' x 11'0''
- Storage
- 12'1'' x 16'4''
- Gym
- 18'4'' x 20'11''
- Bonus Room
- 11'0'' x 17'4''
- Recreation room
- 19'0'' x 26'6''
- Recreation room
- 30'4'' x 23'6''
- Second level
- 5pc Bathroom
- 12'1'' x 11'8''
- Bedroom
- 12'0'' x 14'6''
- Bedroom
- 14'9'' x 13'11''
- 5pc Bathroom
- 14'11'' x 8'8''
- Bedroom
- 10'7'' x 13'7''
- Full bathroom
- 6'9'' x 7'2''
- Primary Bedroom
- 13'1'' x 14'1''
- Main level
- 2pc Bathroom
- 0’0” x 0’0”
- 2pc Bathroom
- 0’0” x 0’0”
- Office
- 16'9'' x 11'9''
- Living room
- 22'5'' x 18'6''
- Laundry room
- 8'1'' x 11'11''
- Kitchen
- 10'4'' x 13'2''
- Dining room
- 19'4'' x 14'1''
- Foyer
- 6'0'' x 9'9''
- Breakfast
- 11'9'' x 13'5''
Listing Brokerage
- MLS® Listing
- 40625936
- Brokerage
- RE/MAX TWIN CITY REALTY INC., BROKERAGE
Similar homes for sale
These homes have similar price range, details and proximity to 32 MAPLE HILL









