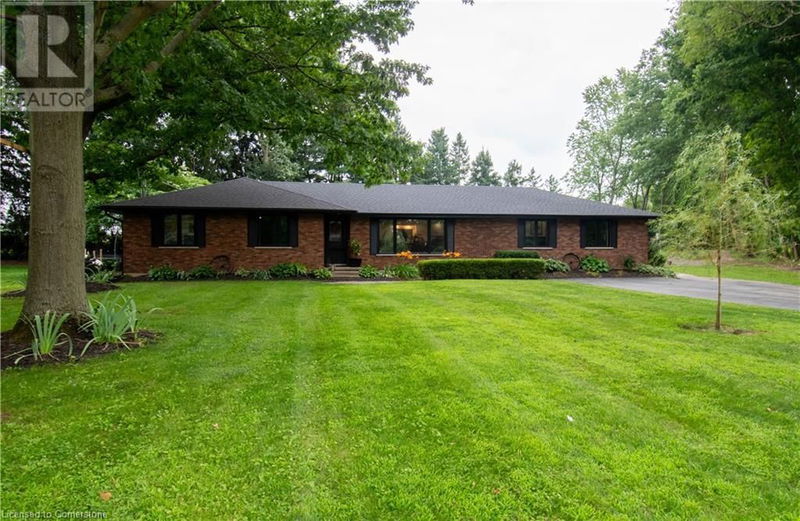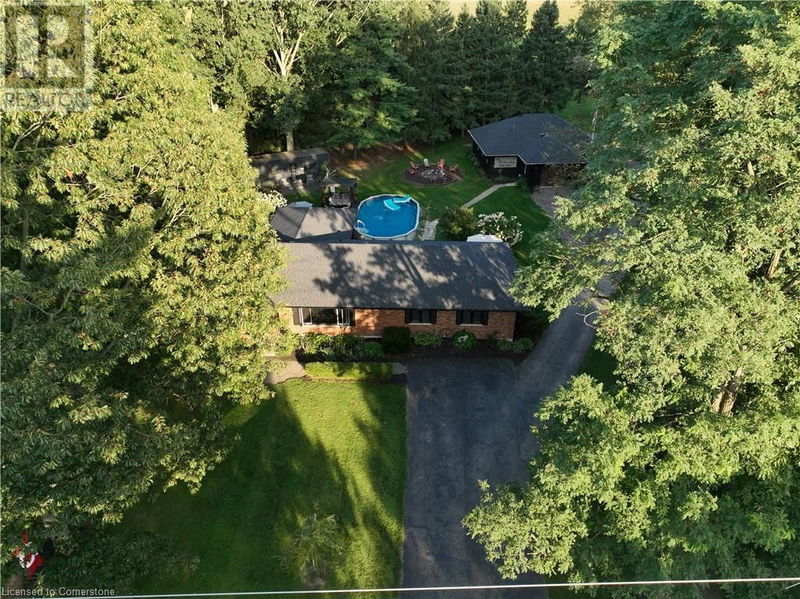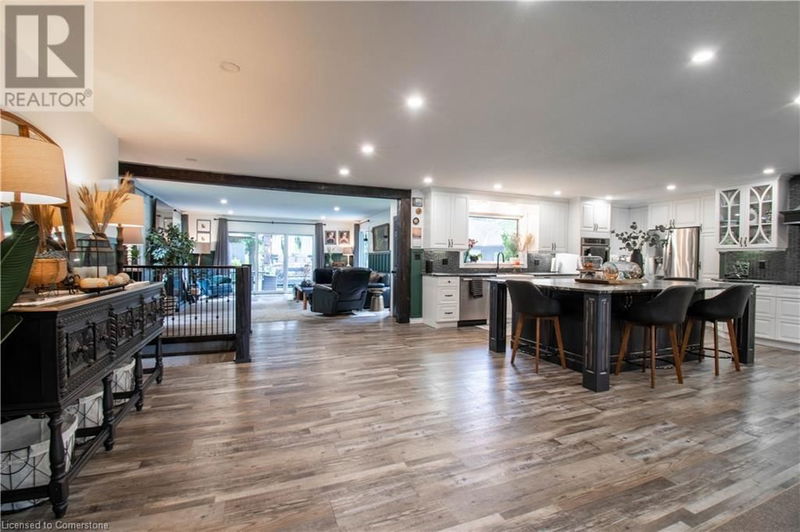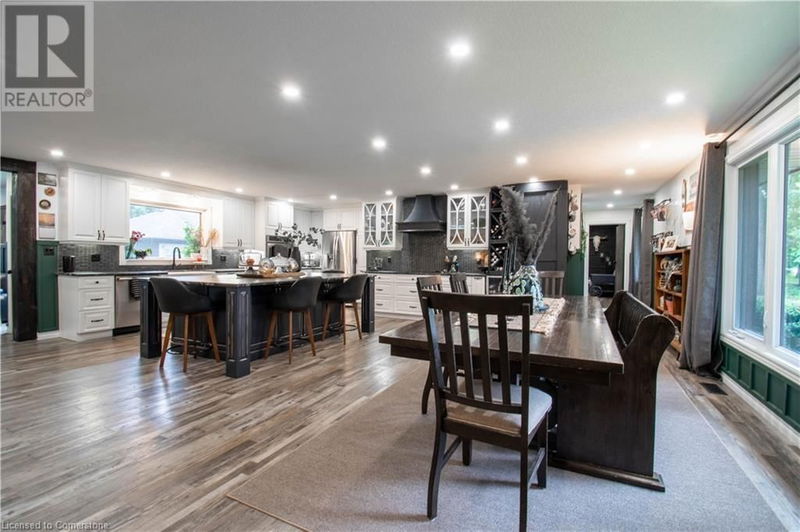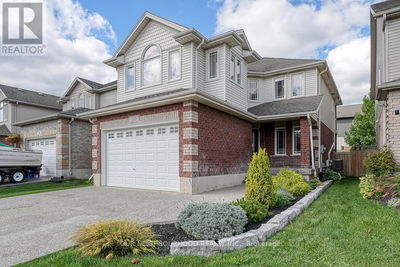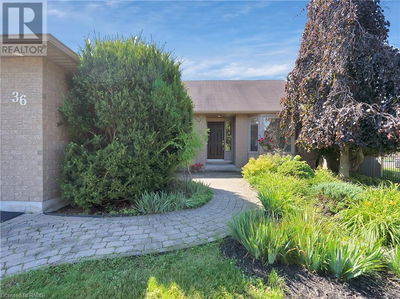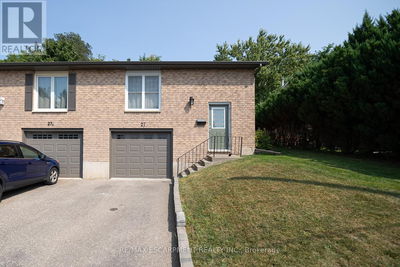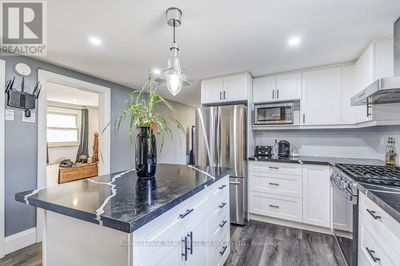64 ROKEBY SIDE RD
Rural Middleton | Norfolk
$1,199,000.00
Listed 2 months ago
- 3 bed
- 4 bath
- 2,400 sqft
- 10 parking
- Single Family
Property history
- Now
- Listed on Jul 25, 2024
Listed for $1,199,000.00
74 days on market
Location & area
Schools nearby
Home Details
- Description
- Welcome Home to 2 sprawling acres of lush greens on the edge of Tillsonburg. This 2,400 sq. ft. home is open concept with a large eat in kitchen, with 2 pantries, double oven, farmhouse sink plus a huge 10ft island. Laze back and enjoy the outdoor views from your living room which resembles a sunroom with its floor to ceiling windows. The large main floor master bedroom includes a walk in closet, a full ensuite with claw tub soaker as well as a large double head shower. The master has a private porch which leads to a hot tub for evenings of relaxation. The opposite wing of the house has 2 bedrooms, 1 full size bath as well as a 2 piece bath for your guests. This 25+ year old home has had extensive updates including all new windows, new shingles, air conditioning, new appliances and all new bathroom fixtures. In the winter months enjoy the certified wood burning fireplace on the lower level with your family and friends. Step outside to your very own 2 acre private oasis on the mature treed lot and enjoy your summer months with its 18ft x 33ft above ground pool, 2 tier deck with a porch swing, firepit plus pool change house. The 28ft x 38ft (approx.) shop has plenty of space equipped with 220 amp service, a car hoist for car enthusiasts as well as a brand new shingled roof. (id:39198)
- Additional media
- https://youtu.be/xyzVjPNzcS4
- Property taxes
- $5,552.44 per year / $462.70 per month
- Basement
- Finished, Full
- Year build
- -
- Type
- Single Family
- Bedrooms
- 3
- Bathrooms
- 4
- Parking spots
- 10 Total
- Floor
- -
- Balcony
- -
- Pool
- On Ground Pool
- External material
- Brick
- Roof type
- -
- Lot frontage
- -
- Lot depth
- -
- Heating
- Forced air, Propane
- Fire place(s)
- -
- Basement
- 2pc Bathroom
- 0’0” x 0’0”
- Laundry room
- 11'4'' x 14'8''
- Games room
- 12'11'' x 20'3''
- Recreation room
- 23'7'' x 15'3''
- Other
- 13'3'' x 13'0''
- Main level
- Bedroom
- 11'11'' x 13'8''
- Bedroom
- 11'7'' x 11'11''
- 4pc Bathroom
- 0’0” x 0’0”
- 2pc Bathroom
- 0’0” x 0’0”
- 5pc Bathroom
- 0’0” x 0’0”
- Primary Bedroom
- 14'0'' x 25'7''
- Living room
- 16'10'' x 20'5''
- Kitchen/Dining room
- 25'11'' x 26'1''
Listing Brokerage
- MLS® Listing
- 40625153
- Brokerage
- ERIE'S EDGE REAL ESTATE LTD. BROKERAGE
Similar homes for sale
These homes have similar price range, details and proximity to 64 ROKEBY SIDE RD
